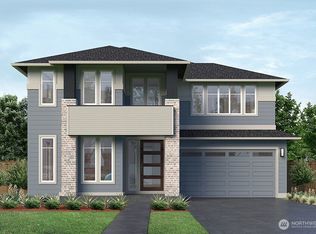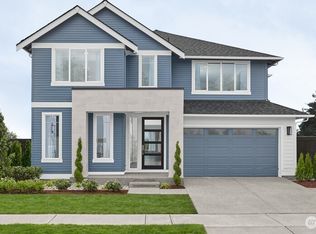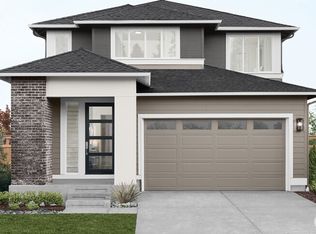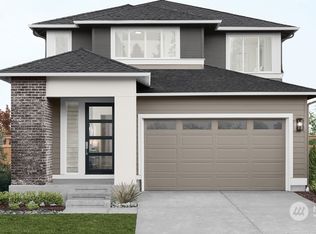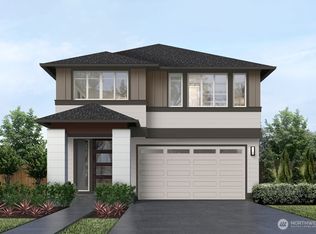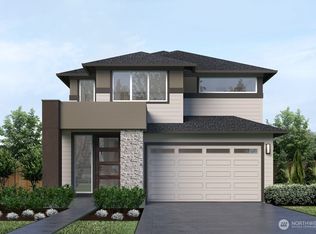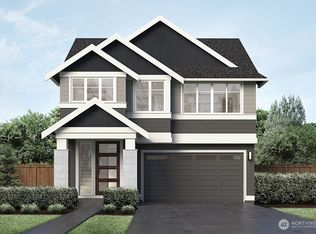3912 199th Place SE, Bothell, WA 98012
What's special
- 18 days |
- 112 |
- 4 |
Zillow last checked: 8 hours ago
Listing updated: January 17, 2026 at 02:12pm
Jessica Malek,
Teambuilder KW,
Angela Duong,
Teambuilder KW
Travel times
Schedule tour
Select your preferred tour type — either in-person or real-time video tour — then discuss available options with the builder representative you're connected with.
Facts & features
Interior
Bedrooms & bathrooms
- Bedrooms: 4
- Bathrooms: 3
- Full bathrooms: 2
- 3/4 bathrooms: 1
- Main level bathrooms: 1
Primary bedroom
- Description: Dressing Room
Bedroom
- Description: Bedroom 2
Bedroom
- Description: Bedroom 3
Bedroom
- Description: Bedroom 4
Bathroom three quarter
- Level: Main
Bathroom full
- Description: Hall Bath
Bathroom full
- Description: Grand bath w/ double doors
Bonus room
- Description: Outdoor Room
- Level: Main
Den office
- Description: Home Office w/ single door
- Level: Main
Dining room
- Level: Main
Entry hall
- Level: Main
Great room
- Level: Main
Kitchen with eating space
- Description: Butler's Pantry
- Level: Main
Rec room
- Description: Leisure Room
Heating
- Fireplace, 90%+ High Efficiency, Forced Air, Heat Pump, Electric, Natural Gas
Cooling
- 90%+ High Efficiency, Central Air, Forced Air, Heat Pump
Appliances
- Included: Dishwasher(s), Disposal, Microwave(s), Stove(s)/Range(s), Garbage Disposal, Water Heater: Gas, Water Heater Location: Garage
Features
- Bath Off Primary, Dining Room, Walk-In Pantry
- Flooring: Ceramic Tile, Laminate, Vinyl, Carpet
- Windows: Double Pane/Storm Window
- Basement: None
- Number of fireplaces: 1
- Fireplace features: Gas, Main Level: 1, Fireplace
Interior area
- Total structure area: 2,597
- Total interior livable area: 2,597 sqft
Property
Parking
- Total spaces: 2
- Parking features: Attached Garage
- Has attached garage: Yes
- Covered spaces: 2
Features
- Levels: Two
- Stories: 2
- Entry location: Main
- Patio & porch: Bath Off Primary, Double Pane/Storm Window, Dining Room, Fireplace, Walk-In Closet(s), Walk-In Pantry, Water Heater
Lot
- Size: 5,645.38 Square Feet
- Features: Curbs, Paved, Sidewalk, Cable TV, Deck, Fenced-Fully, Gas Available, Patio
- Topography: Level
Details
- Parcel number: 01237300001300
- Zoning description: Jurisdiction: City
- Special conditions: Standard
Construction
Type & style
- Home type: SingleFamily
- Architectural style: Contemporary
- Property subtype: Single Family Residence
Materials
- Cement Planked, Cement Plank
- Foundation: Poured Concrete
- Roof: Composition
Condition
- Under Construction
- New construction: Yes
- Year built: 2026
- Major remodel year: 2026
Details
- Builder name: MainVue Homes
Utilities & green energy
- Sewer: Sewer Connected
- Water: Public
Community & HOA
Community
- Features: CCRs
- Subdivision: Elmbrook
HOA
- HOA fee: $96 monthly
Location
- Region: Bothell
Financial & listing details
- Price per square foot: $697/sqft
- Date on market: 1/14/2026
- Cumulative days on market: 20 days
- Listing terms: Cash Out,Conventional,FHA,VA Loan
- Inclusions: Dishwasher(s), Garbage Disposal, Microwave(s), Stove(s)/Range(s)
About the community
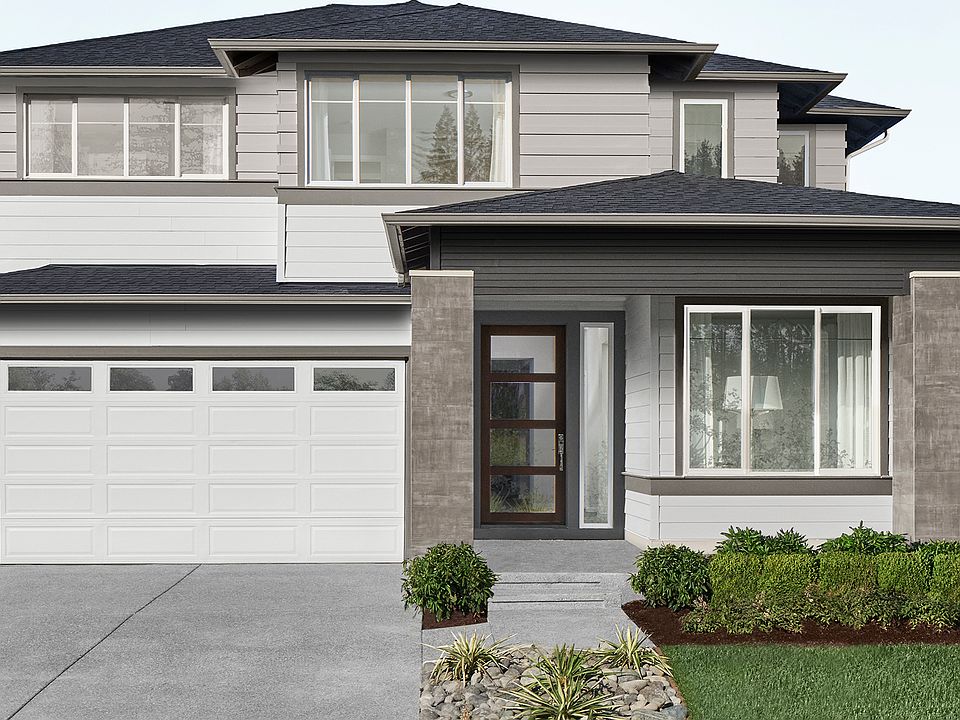
Source: MainVue Homes
13 homes in this community
Available homes
| Listing | Price | Bed / bath | Status |
|---|---|---|---|
Current home: 3912 199th Place SE | $1,808,995 | 4 bed / 3 bath | Available |
| 3915 198th Street SE #G2 | $1,019,995 | 4 bed / 4 bath | Available |
| 3915 198th Street SE #B1 | $1,162,995 | 4 bed / 4 bath | Available |
| 3915 198th Street SE #E3 | $1,189,995 | 4 bed / 4 bath | Available |
| 3915 198th Street SE #E1 | $1,199,995 | 4 bed / 4 bath | Available |
| 19832 39th Drive SE | $1,769,995 | 4 bed / 3 bath | Available |
| 4017 198th Street SE | $1,769,995 | 4 bed / 3 bath | Available |
| 3922 198th Place SE | $1,849,995 | 5 bed / 3 bath | Available |
| 3907 199th Place SE | $1,854,650 | 5 bed / 3 bath | Available |
| 3908 199th Place SE | $2,087,995 | 4 bed / 5 bath | Available |
| 19923 40th Dr SE | $1,879,995 | 4 bed / 3 bath | Under construction |
| 4005 199th Pl SE | $2,174,995 | 5 bed / 6 bath | Under construction |
| 4009 199th Pl SE | $2,183,995 | 4 bed / 5 bath | Under construction |
Source: MainVue Homes
Contact builder

By pressing Contact builder, you agree that Zillow Group and other real estate professionals may call/text you about your inquiry, which may involve use of automated means and prerecorded/artificial voices and applies even if you are registered on a national or state Do Not Call list. You don't need to consent as a condition of buying any property, goods, or services. Message/data rates may apply. You also agree to our Terms of Use.
Learn how to advertise your homesEstimated market value
$1,791,500
$1.70M - $1.88M
$4,032/mo
Price history
| Date | Event | Price |
|---|---|---|
| 11/15/2025 | Listed for sale | $1,808,995$697/sqft |
Source: | ||
Public tax history
Monthly payment
Neighborhood: 98012
Nearby schools
GreatSchools rating
- 8/10Ruby Bridges ElementaryGrades: PK-5Distance: 0.7 mi
- 7/10Skyview Middle SchoolGrades: 6-8Distance: 1 mi
- 8/10North Creek High SchoolGrades: 9-12Distance: 0.5 mi
Schools provided by the builder
- District: Northshore School District
Source: MainVue Homes. This data may not be complete. We recommend contacting the local school district to confirm school assignments for this home.
