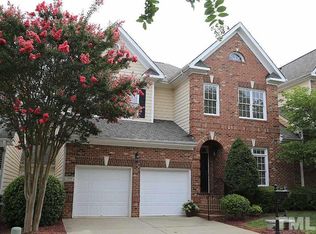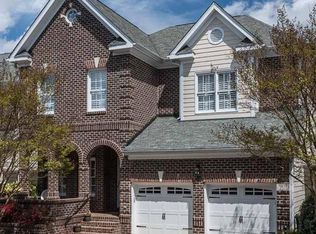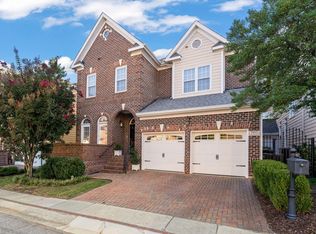Beautiful brick Townhome, open floor plan, 10 ft. ceilings, 1st floor master suite, 2 car garage, hardwoods throughout 1st floor;all overlooking a freshly landscaped private brick patio! Gourmet kitchen with large island, custom tile backsplash, stainless steel appliances,tons of cabinet space. This place is a huge value, so much beautiful space for potential living areas, offices, guest rooms, work out area, art studio, craft room or the room that suits you and yours!!
This property is off market, which means it's not currently listed for sale or rent on Zillow. This may be different from what's available on other websites or public sources.


