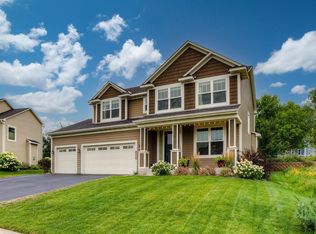Closed
$670,000
3912 Campello Curv, Chaska, MN 55318
4beds
4,002sqft
Single Family Residence
Built in 2013
0.37 Acres Lot
$672,100 Zestimate®
$167/sqft
$4,261 Estimated rent
Home value
$672,100
$618,000 - $733,000
$4,261/mo
Zestimate® history
Loading...
Owner options
Explore your selling options
What's special
Welcome to Your Dream Home in the coveted Chevalle Neighborhood! Nestled in one of Chaska’s most sought-after communities and located on a quiet dead-end street, you’ll enjoy peaceful privacy and scenic sunset views from your backyard. Boasting exceptional curb appeal with a welcoming front porch, this 2-story home features a great floor plan ideal for everyday living and entertaining. The heart of the home is the stunning kitchen, complete with a center island, eat-in dining space, and a convenient butler’s pantry. Four bedrooms upstairs. Lower level is roughed in and ready for a fourth bathroom—offering the opportunity to build instant equity by finishing it to suit your needs. Step outside to a beautifully landscaped backyard featuring a paver patio, gazebo, and raised garden beds—perfect for play, entertaining, dining al fresco, or simply relaxing amid perennial blooms and fruit trees (apple, plum, and cherry). The Chevalle neighborhood is known for its 9 miles of lit walking trails, serene ponds, abundant wildlife, and deeded dock access to picturesque Lake Bavaria. With its own neighborhood park and a vibrant, walkable community feel, it's just minutes to downtown Victoria’s shops, restaurants, and breweries. Don’t miss this rare opportunity to own a slice of paradise in a location that truly has it all.
Zillow last checked: 8 hours ago
Listing updated: June 27, 2025 at 06:56am
Listed by:
Ryan M Platzke 952-942-7777,
Coldwell Banker Realty,
Laura Olivier 952-290-3766
Bought with:
Theodora Thea Velic
eXp Realty
BROWN & Co Residential
Source: NorthstarMLS as distributed by MLS GRID,MLS#: 6717081
Facts & features
Interior
Bedrooms & bathrooms
- Bedrooms: 4
- Bathrooms: 3
- Full bathrooms: 2
- 1/2 bathrooms: 1
Bedroom 1
- Level: Upper
- Area: 221 Square Feet
- Dimensions: 17 x 13
Bedroom 2
- Level: Upper
- Area: 143 Square Feet
- Dimensions: 13 x 11
Bedroom 3
- Level: Upper
- Area: 132 Square Feet
- Dimensions: 12 x 11
Bedroom 4
- Level: Upper
- Area: 132 Square Feet
- Dimensions: 12 x 11
Dining room
- Level: Main
- Area: 143 Square Feet
- Dimensions: 13 x 11
Family room
- Level: Main
- Area: 255 Square Feet
- Dimensions: 17 x 15
Informal dining room
- Level: Main
- Area: 121 Square Feet
- Dimensions: 11 x 11
Kitchen
- Level: Main
- Area: 154 Square Feet
- Dimensions: 14 x 11
Mud room
- Level: Main
- Area: 80 Square Feet
- Dimensions: 10 x 8
Office
- Level: Main
- Area: 120 Square Feet
- Dimensions: 12 x 10
Heating
- Forced Air
Cooling
- Central Air
Appliances
- Included: Dishwasher, Disposal
Features
- Basement: Egress Window(s),Full,Concrete,Sump Pump,Unfinished
- Number of fireplaces: 1
- Fireplace features: Gas, Living Room
Interior area
- Total structure area: 4,002
- Total interior livable area: 4,002 sqft
- Finished area above ground: 2,668
- Finished area below ground: 0
Property
Parking
- Total spaces: 3
- Parking features: Attached, Asphalt
- Attached garage spaces: 3
Accessibility
- Accessibility features: None
Features
- Levels: Two
- Stories: 2
- Patio & porch: Front Porch, Patio
- Pool features: None
- Fencing: None
- Waterfront features: Association Access, Dock, Road Between Waterfront And Home, Waterfront Num(10001900), Lake Acres(166), Lake Depth(66)
- Body of water: Bavaria
Lot
- Size: 0.37 Acres
Details
- Foundation area: 1334
- Parcel number: 301780100
- Zoning description: Residential-Single Family
Construction
Type & style
- Home type: SingleFamily
- Property subtype: Single Family Residence
Materials
- Fiber Cement, Vinyl Siding
- Roof: Age Over 8 Years,Asphalt
Condition
- Age of Property: 12
- New construction: No
- Year built: 2013
Utilities & green energy
- Gas: Natural Gas
- Sewer: City Sewer/Connected
- Water: City Water/Connected
Community & neighborhood
Location
- Region: Chaska
- Subdivision: Chevalle 14th Add
HOA & financial
HOA
- Has HOA: Yes
- HOA fee: $161 quarterly
- Services included: Dock, Professional Mgmt, Shared Amenities
- Association name: Omega Property Management
- Association phone: 763-449-9100
Other
Other facts
- Road surface type: Paved
Price history
| Date | Event | Price |
|---|---|---|
| 6/20/2025 | Sold | $670,000+3.1%$167/sqft |
Source: | ||
| 5/14/2025 | Pending sale | $650,000$162/sqft |
Source: | ||
| 5/9/2025 | Listed for sale | $650,000+61.3%$162/sqft |
Source: | ||
| 9/9/2013 | Sold | $402,881$101/sqft |
Source: Public Record | ||
Public tax history
| Year | Property taxes | Tax assessment |
|---|---|---|
| 2024 | $6,628 +7.4% | $558,200 +0.8% |
| 2023 | $6,174 +7.2% | $554,000 +2.4% |
| 2022 | $5,760 +4.2% | $541,200 +17.7% |
Find assessor info on the county website
Neighborhood: 55318
Nearby schools
GreatSchools rating
- 6/10Jonathan Elementary SchoolGrades: K-5Distance: 2.3 mi
- 9/10Chaska High SchoolGrades: 8-12Distance: 3.3 mi
- 7/10Chaska Middle School EastGrades: 6-8Distance: 3.7 mi
Get a cash offer in 3 minutes
Find out how much your home could sell for in as little as 3 minutes with a no-obligation cash offer.
Estimated market value
$672,100
Get a cash offer in 3 minutes
Find out how much your home could sell for in as little as 3 minutes with a no-obligation cash offer.
Estimated market value
$672,100
