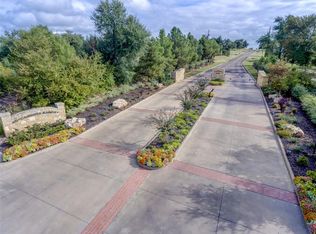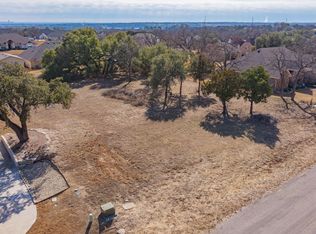Sold
Price Unknown
3912 De Cordova Ranch Rd, Granbury, TX 76049
4beds
2,530sqft
Single Family Residence
Built in 2016
0.5 Acres Lot
$592,100 Zestimate®
$--/sqft
$2,814 Estimated rent
Home value
$592,100
$527,000 - $669,000
$2,814/mo
Zestimate® history
Loading...
Owner options
Explore your selling options
What's special
Roomy 4 bedroom home on a half acre lot. Great floor plan with split bedroom arrangement, 3 full baths, 2 dining areas plus separate office. Open living area with 9 beam ceiling, electric fireplace, & tile flooring. Large Master suite features elegant bath with fireplace, double vanities, garden tub, separate shower, & large walk-in closet. The covered patio has been extended to enjoy the spacious, fenced yard with ancient Oak tree. Detached RV or boat storage building has car lift & also wired for 220. Conveniently located in a private, gated community.
Zillow last checked: 8 hours ago
Listing updated: February 21, 2025 at 02:31pm
Listed by:
Lee Overstreet 817-219-5246,
Winston Properties, LLC 817-579-5555
Bought with:
Beth Shearon
Peerless Realty Group
Source: NTREIS,MLS#: 20689994
Facts & features
Interior
Bedrooms & bathrooms
- Bedrooms: 4
- Bathrooms: 3
- Full bathrooms: 3
Primary bedroom
- Features: Ceiling Fan(s), Double Vanity, Fireplace, Garden Tub/Roman Tub, Separate Shower, Walk-In Closet(s)
- Level: First
- Dimensions: 15 x 15
Bedroom
- Features: Ceiling Fan(s), Split Bedrooms, Walk-In Closet(s)
- Level: First
- Dimensions: 11 x 11
Bedroom
- Features: Ceiling Fan(s), Split Bedrooms, Walk-In Closet(s)
- Level: First
- Dimensions: 11 x 11
Bedroom
- Features: Ceiling Fan(s), Split Bedrooms, Walk-In Closet(s)
- Level: First
- Dimensions: 12 x 12
Breakfast room nook
- Features: Granite Counters, Kitchen Island
- Level: First
- Dimensions: 8 x 12
Dining room
- Level: First
- Dimensions: 12 x 13
Kitchen
- Features: Built-in Features, Granite Counters, Kitchen Island, Walk-In Pantry
- Level: First
- Dimensions: 14 x 14
Living room
- Features: Ceiling Fan(s), Fireplace
- Level: First
- Dimensions: 14 x 19
Office
- Features: Ceiling Fan(s)
- Level: First
- Dimensions: 12 x 12
Utility room
- Features: Built-in Features, Utility Room, Utility Sink
- Level: First
- Dimensions: 8 x 8
Heating
- Central, Electric
Cooling
- Central Air, Electric
Appliances
- Included: Double Oven, Dishwasher, Electric Cooktop, Electric Oven, Electric Water Heater, Microwave
- Laundry: Washer Hookup, Electric Dryer Hookup, Laundry in Utility Room
Features
- Granite Counters, High Speed Internet, Kitchen Island, Open Floorplan, Cable TV, Walk-In Closet(s)
- Flooring: Carpet, Ceramic Tile
- Has basement: No
- Number of fireplaces: 2
- Fireplace features: Electric
Interior area
- Total interior livable area: 2,530 sqft
Property
Parking
- Total spaces: 2
- Parking features: Garage, Garage Door Opener, Garage Faces Side
- Attached garage spaces: 2
Features
- Levels: One
- Stories: 1
- Patio & porch: Patio, Covered
- Exterior features: Rain Gutters
- Pool features: None
- Fencing: Back Yard,Pipe,Wire
Lot
- Size: 0.50 Acres
- Dimensions: 125 x 174 x 125 x 173
- Features: Back Yard, Hardwood Trees, Lawn, Sprinkler System
- Residential vegetation: Partially Wooded
Details
- Additional structures: RV/Boat Storage, Workshop
- Parcel number: R000104302
Construction
Type & style
- Home type: SingleFamily
- Architectural style: Traditional,Detached
- Property subtype: Single Family Residence
- Attached to another structure: Yes
Materials
- Brick, Rock, Stone
- Foundation: Slab
- Roof: Composition
Condition
- Year built: 2016
Utilities & green energy
- Utilities for property: Electricity Available, Municipal Utilities, Sewer Available, Water Available, Cable Available
Community & neighborhood
Community
- Community features: Fenced Yard, Gated, Playground, Park
Location
- Region: Granbury
- Subdivision: De Cordova Ranch, Phase 2
HOA & financial
HOA
- Has HOA: Yes
- HOA fee: $300 quarterly
- Services included: All Facilities
- Association name: Property Management Group, LLC
- Association phone: 817-337-1221
Other
Other facts
- Listing terms: Cash,Conventional,FHA,VA Loan
Price history
| Date | Event | Price |
|---|---|---|
| 2/21/2025 | Sold | -- |
Source: NTREIS #20689994 Report a problem | ||
| 2/3/2025 | Pending sale | $604,000$239/sqft |
Source: NTREIS #20689994 Report a problem | ||
| 1/12/2025 | Contingent | $604,000$239/sqft |
Source: NTREIS #20689994 Report a problem | ||
| 11/21/2024 | Price change | $604,000-1.6%$239/sqft |
Source: NTREIS #20689994 Report a problem | ||
| 8/1/2024 | Listed for sale | $614,000+14.8%$243/sqft |
Source: NTREIS #20689994 Report a problem | ||
Public tax history
| Year | Property taxes | Tax assessment |
|---|---|---|
| 2024 | $5,571 -18.5% | $572,420 +1.8% |
| 2023 | $6,839 +48% | $562,050 +16.5% |
| 2022 | $4,622 -5.8% | $482,620 +40.7% |
Find assessor info on the county website
Neighborhood: 76049
Nearby schools
GreatSchools rating
- 8/10Acton Elementary SchoolGrades: PK-5Distance: 1.3 mi
- 7/10Acton Middle SchoolGrades: 6-8Distance: 2.1 mi
- 5/10Granbury High SchoolGrades: 9-12Distance: 5.2 mi
Schools provided by the listing agent
- Elementary: Acton
- Middle: Acton
- High: Granbury
- District: Granbury ISD
Source: NTREIS. This data may not be complete. We recommend contacting the local school district to confirm school assignments for this home.
Get a cash offer in 3 minutes
Find out how much your home could sell for in as little as 3 minutes with a no-obligation cash offer.
Estimated market value$592,100
Get a cash offer in 3 minutes
Find out how much your home could sell for in as little as 3 minutes with a no-obligation cash offer.
Estimated market value
$592,100

