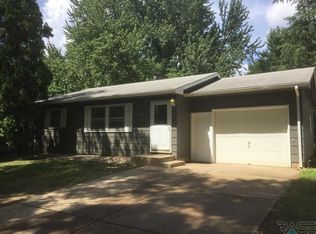Sold for $215,000 on 01/10/25
$215,000
3912 E 7th St, Sioux Falls, SD 57103
4beds
1,336sqft
Single Family Residence
Built in 1964
8,999.5 Square Feet Lot
$217,300 Zestimate®
$161/sqft
$1,461 Estimated rent
Home value
$217,300
$206,000 - $228,000
$1,461/mo
Zestimate® history
Loading...
Owner options
Explore your selling options
What's special
This charming east side ranch home offers 3 bedrooms on the main floor, a spacious living room with multiple windows to bring in all the sun filled light. The eat in kitchen provides ample cabinet space, decretive backsplash and even more natural light. Basement has an additional bedroom and large family room for all your activities. You don’t want to miss the extensive fenced in backyard with views of Kenny Anderson Park & Washington High School. Home has radon system installed.
Zillow last checked: 8 hours ago
Listing updated: January 10, 2025 at 10:16am
Listed by:
Janelle L Aday 605-336-2100,
Hegg, REALTORS,
April J Pedersen,
Hegg, REALTORS
Bought with:
Holly M Romanowski
Source: Realtor Association of the Sioux Empire,MLS#: 22408561
Facts & features
Interior
Bedrooms & bathrooms
- Bedrooms: 4
- Bathrooms: 1
- Full bathrooms: 1
- Main level bedrooms: 3
Primary bedroom
- Description: Double closet
- Level: Main
- Area: 110
- Dimensions: 10 x 11
Bedroom 2
- Description: Double closet
- Level: Main
- Area: 99
- Dimensions: 9 x 11
Bedroom 3
- Level: Main
- Area: 99
- Dimensions: 9 x 11
Bedroom 4
- Level: Basement
- Area: 154
- Dimensions: 11 x 14
Family room
- Level: Basement
- Area: 220
- Dimensions: 20 x 11
Kitchen
- Level: Main
- Area: 126
- Dimensions: 14 x 9
Living room
- Description: Large window
- Level: Main
- Area: 224
- Dimensions: 16 x 14
Heating
- Natural Gas
Cooling
- Central Air
Appliances
- Included: Electric Range, Microwave, Dishwasher, Refrigerator, Washer
Features
- 3+ Bedrooms Same Level, Master Downstairs
- Flooring: Carpet, Laminate, Vinyl
- Basement: Full
Interior area
- Total interior livable area: 1,336 sqft
- Finished area above ground: 936
- Finished area below ground: 400
Property
Parking
- Total spaces: 1
- Parking features: Concrete
- Garage spaces: 1
Features
- Fencing: Chain Link
Lot
- Size: 8,999 sqft
- Features: City Lot
Details
- Additional structures: Shed(s)
- Parcel number: 36268
Construction
Type & style
- Home type: SingleFamily
- Architectural style: Ranch
- Property subtype: Single Family Residence
Materials
- Hard Board
- Foundation: Block
- Roof: Composition
Condition
- Year built: 1964
Utilities & green energy
- Sewer: Public Sewer
- Water: Public
Community & neighborhood
Location
- Region: Sioux Falls
- Subdivision: Holiday Estates Addn
HOA & financial
HOA
- Has HOA: No
Other
Other facts
- Listing terms: FHA
- Road surface type: Curb and Gutter
Price history
| Date | Event | Price |
|---|---|---|
| 1/10/2025 | Sold | $215,000-2.3%$161/sqft |
Source: | ||
| 11/21/2024 | Listed for sale | $220,000+2.3%$165/sqft |
Source: | ||
| 10/9/2024 | Listing removed | $215,000$161/sqft |
Source: | ||
| 10/7/2024 | Listed for sale | $215,000+32.7%$161/sqft |
Source: | ||
| 5/13/2019 | Sold | $162,000-1.8%$121/sqft |
Source: | ||
Public tax history
| Year | Property taxes | Tax assessment |
|---|---|---|
| 2024 | $2,671 -12.8% | $203,800 -5.2% |
| 2023 | $3,062 +1.8% | $215,000 +7.9% |
| 2022 | $3,009 +29.6% | $199,300 +34.8% |
Find assessor info on the county website
Neighborhood: Oak View
Nearby schools
GreatSchools rating
- 3/10Anne Sullivan Elementary - 20Grades: PK-5Distance: 0.3 mi
- 3/10Whittier Middle School - 08Grades: 6-8Distance: 1.9 mi
- 5/10Washington High School - 01Grades: 9-12Distance: 0.3 mi
Schools provided by the listing agent
- Elementary: Anne Sullivan ES
- Middle: Whittier MS
- High: Washington HS
- District: Sioux Falls
Source: Realtor Association of the Sioux Empire. This data may not be complete. We recommend contacting the local school district to confirm school assignments for this home.

Get pre-qualified for a loan
At Zillow Home Loans, we can pre-qualify you in as little as 5 minutes with no impact to your credit score.An equal housing lender. NMLS #10287.
