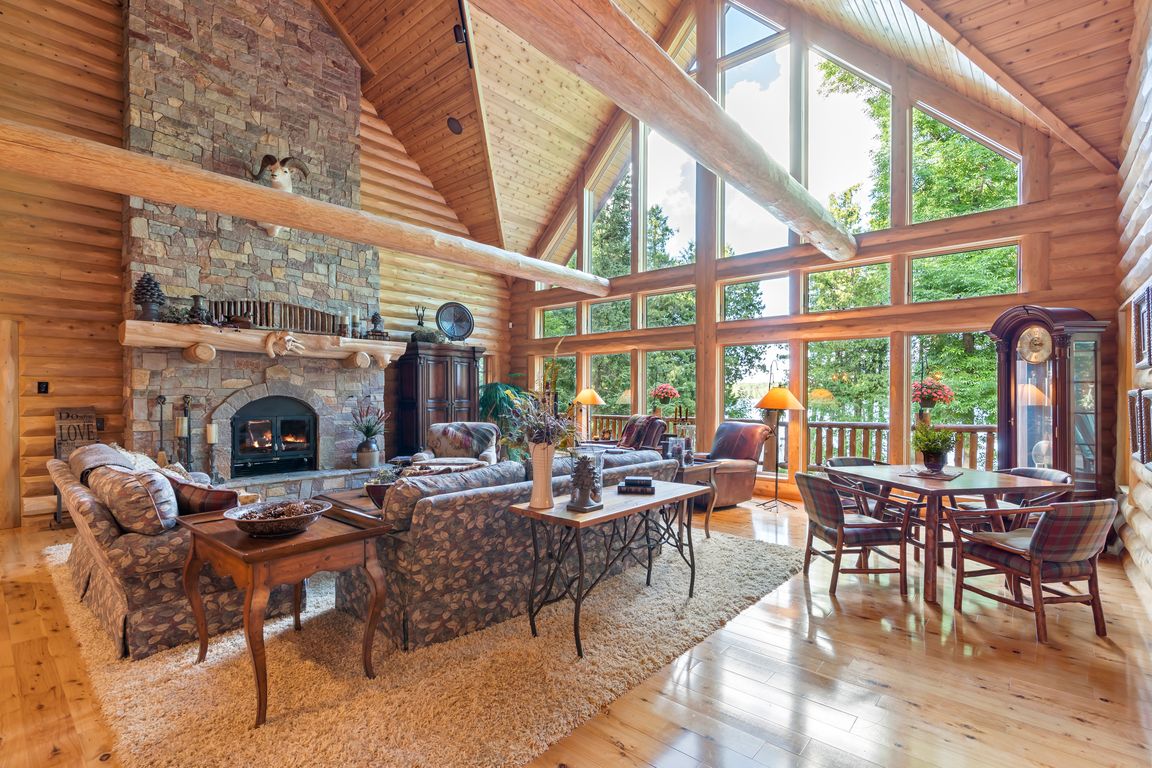
Active
$2,795,000
4beds
7,304sqft
3912 E Del Ray Trl NE, Remer, MN 56672
4beds
7,304sqft
Single family residence
Built in 2004
1.51 Acres
2 Attached garage spaces
$383 price/sqft
What's special
Lake facing bedroomsBunk houseFull sized pool tableTowering ceilingsExpansive lakeview deckSpa-like bathroomPrimary suite
Best of all worlds - Location, Privacy, and Craftsmanship. This prestigious 6500+ sq. ft 4-bedroom, 6-bathroom Thunder Lake custom log home, designed by Wilderness Log Homes, is a work of true art. Built between the years of 2004-2006, attention to detail and meticulous planning is evident with this full log home ...
- 453 days |
- 594 |
- 15 |
Source: NorthstarMLS as distributed by MLS GRID,MLS#: 6565432
Travel times
Kitchen
Living Room
Primary Bedroom
Zillow last checked: 7 hours ago
Listing updated: September 16, 2025 at 01:34pm
Listed by:
Carrie Lee 218-820-4432,
eXp Realty,
Mark Ronnei 218-831-8373
Source: NorthstarMLS as distributed by MLS GRID,MLS#: 6565432
Facts & features
Interior
Bedrooms & bathrooms
- Bedrooms: 4
- Bathrooms: 5
- Full bathrooms: 2
- 3/4 bathrooms: 2
- 1/2 bathrooms: 1
Rooms
- Room types: Great Room, Kitchen, Dining Room, Screened Porch, Foyer, Bedroom 1, Primary Bathroom, Walk In Closet, Mud Room, Pantry (Walk-In), Bathroom, Family Room, Loft, Office, Bedroom 2, Bedroom 3, Bedroom 4, Sauna
Bedroom 1
- Level: Main
- Area: 342 Square Feet
- Dimensions: 18x19
Bedroom 2
- Level: Upper
- Area: 315 Square Feet
- Dimensions: 21x15
Bedroom 3
- Level: Basement
- Area: 272 Square Feet
- Dimensions: 16x17
Bedroom 4
- Level: Basement
- Area: 98 Square Feet
- Dimensions: 14x7
Primary bathroom
- Level: Main
- Area: 140 Square Feet
- Dimensions: 10x14
Bathroom
- Level: Main
- Area: 20 Square Feet
- Dimensions: 4x5
Bathroom
- Level: Upper
- Area: 49 Square Feet
- Dimensions: 7x7
Bathroom
- Level: Basement
- Area: 42 Square Feet
- Dimensions: 6x7
Bathroom
- Level: Basement
- Area: 72 Square Feet
- Dimensions: 8x9
Dining room
- Level: Main
- Area: 252 Square Feet
- Dimensions: 18x14
Family room
- Level: Basement
- Area: 972 Square Feet
- Dimensions: 27x36
Foyer
- Level: Main
- Area: 192 Square Feet
- Dimensions: 16x12
Great room
- Level: Main
- Area: 756 Square Feet
- Dimensions: 27x28
Kitchen
- Level: Main
- Area: 360 Square Feet
- Dimensions: 18x20
Loft
- Level: Upper
- Area: 476 Square Feet
- Dimensions: 17x28
Mud room
- Level: Main
- Area: 100 Square Feet
- Dimensions: 10x10
Office
- Level: Upper
- Area: 270 Square Feet
- Dimensions: 15x18
Other
- Level: Main
- Area: 24 Square Feet
- Dimensions: 6x4
Sauna
- Level: Basement
- Area: 56 Square Feet
- Dimensions: 7x8
Screened porch
- Level: Main
- Area: 324 Square Feet
- Dimensions: 18x18
Walk in closet
- Level: Main
- Area: 105 Square Feet
- Dimensions: 7x15
Heating
- Boiler, Forced Air, Radiant Floor
Cooling
- Central Air
Appliances
- Included: Cooktop, Dishwasher, Disposal, Double Oven, Dryer, Microwave, Refrigerator, Water Softener Owned
Features
- Central Vacuum
- Basement: Block
- Number of fireplaces: 3
- Fireplace features: Double Sided, Circulating, Family Room, Fireplace Footings, Masonry, Living Room, Primary Bedroom, Stone, Wood Burning
Interior area
- Total structure area: 7,304
- Total interior livable area: 7,304 sqft
- Finished area above ground: 4,725
- Finished area below ground: 2,361
Video & virtual tour
Property
Parking
- Total spaces: 2
- Parking features: Attached, Asphalt, Garage Door Opener, Insulated Garage, Multiple Garages
- Attached garage spaces: 2
- Has uncovered spaces: Yes
- Details: Garage Dimensions (30x30)
Accessibility
- Accessibility features: None
Features
- Levels: Two
- Stories: 2
- Patio & porch: Porch, Screened
- Has view: Yes
- View description: East, Lake, North
- Has water view: Yes
- Water view: Lake
- Waterfront features: Lake Front, Waterfront Elevation(4-10), Waterfront Num(11006200), Lake Bottom(Hard, Reeds, Sand), Lake Acres(1346), Lake Depth(95)
- Body of water: Thunder
- Frontage length: Water Frontage: 107
Lot
- Size: 1.51 Acres
- Features: Accessible Shoreline, Irregular Lot, Many Trees
Details
- Additional structures: Additional Garage, Bunk House, Pole Building
- Foundation area: 2587
- Parcel number: 424090330
- Zoning description: Shoreline,Residential-Single Family
- Other equipment: Fuel Tank - Owned
Construction
Type & style
- Home type: SingleFamily
- Property subtype: Single Family Residence
Materials
- Log, Block, Stone
- Roof: Asphalt
Condition
- Age of Property: 21
- New construction: No
- Year built: 2004
Utilities & green energy
- Electric: Circuit Breakers
- Gas: Propane, Wood
- Sewer: Tank with Drainage Field
- Water: Drilled
- Utilities for property: Underground Utilities
Community & HOA
Community
- Subdivision: Del Ray Point
HOA
- Has HOA: No
Location
- Region: Remer
Financial & listing details
- Price per square foot: $383/sqft
- Annual tax amount: $7,770
- Date on market: 7/10/2024
- Road surface type: Unimproved