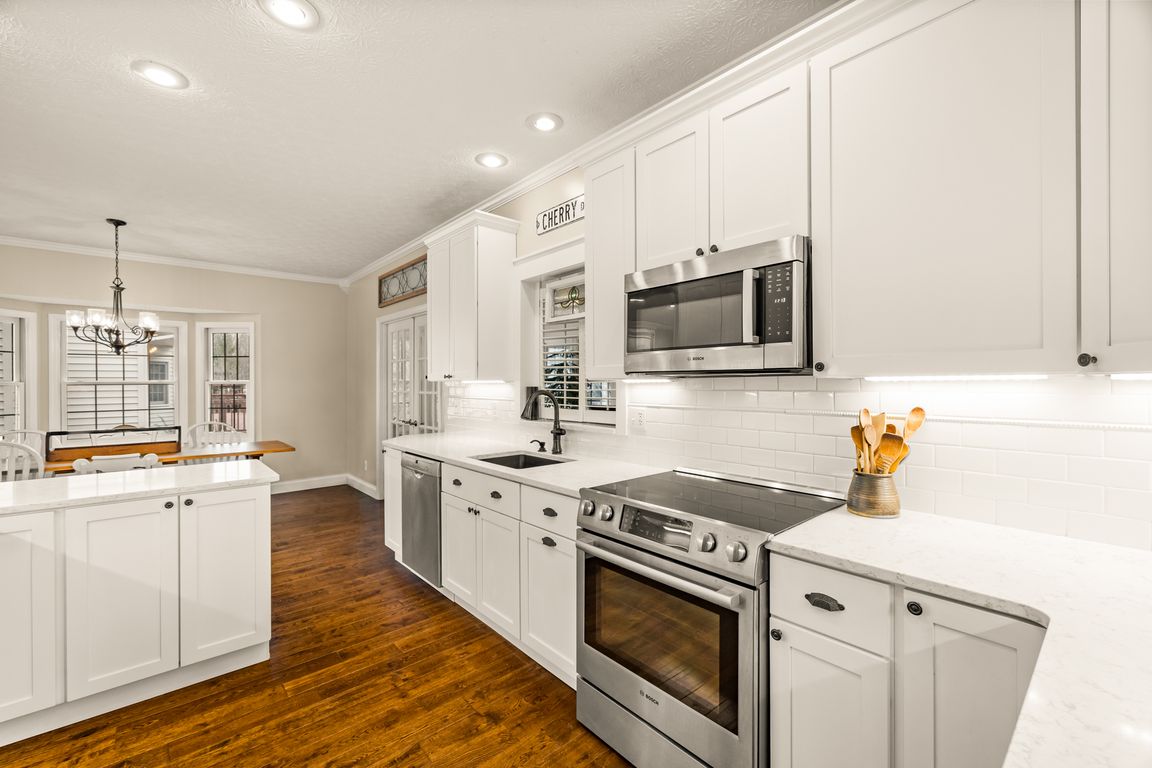
Active under contractPrice cut: $10K (11/7)
$539,000
4beds
4,155sqft
3912 E Stonegate Ct, Bloomington, IN 47401
4beds
4,155sqft
Single family residence
Built in 1994
7,840 sqft
2 Attached garage spaces
What's special
Cozy gas fireplaceFinished walkout basementDining areaLight-filled sunroomFlexible bonus roomScreened porchMain-level primary suite
Charming 4BR brick home tucked into a cul-de-sac on Bloomington’s east side, minutes from IU, College Mall, hospital, top rated schools, grocers, trails, and parks. This 1.5-story layout features a main-level primary suite with a walk-in closet and beautifully updated bath. A light-filled sunroom, deck, and a screened porch give ...
- 177 days |
- 1,422 |
- 51 |
Source: IRMLS,MLS#: 202522534
Travel times
Kitchen
Living Room
Primary Bedroom
Zillow last checked: 8 hours ago
Listing updated: November 22, 2025 at 10:41am
Listed by:
Kristi Gibbs 812-606-9790,
Century 21 Scheetz - Bloomington
Source: IRMLS,MLS#: 202522534
Facts & features
Interior
Bedrooms & bathrooms
- Bedrooms: 4
- Bathrooms: 4
- Full bathrooms: 3
- 1/2 bathrooms: 1
- Main level bedrooms: 1
Bedroom 1
- Level: Main
Bedroom 2
- Level: Upper
Dining room
- Level: Main
- Area: 143
- Dimensions: 13 x 11
Kitchen
- Level: Main
- Area: 130
- Dimensions: 13 x 10
Living room
- Level: Main
- Area: 432
- Dimensions: 24 x 18
Office
- Level: Lower
- Area: 126
- Dimensions: 14 x 9
Heating
- Electric, Natural Gas, Forced Air, Heat Pump
Cooling
- Central Air
Appliances
- Included: Disposal, Dishwasher, Microwave, Refrigerator, Washer, Dryer-Electric, Electric Oven, Electric Range, Tankless Water Heater
- Laundry: Electric Dryer Hookup
Features
- Breakfast Bar, Ceiling-9+, Ceiling Fan(s), Walk-In Closet(s), Double Vanity, Wet Bar, Tub and Separate Shower
- Flooring: Hardwood
- Basement: Walk-Out Access,Finished
- Number of fireplaces: 1
- Fireplace features: Living Room, Gas Log
Interior area
- Total structure area: 4,364
- Total interior livable area: 4,155 sqft
- Finished area above ground: 2,572
- Finished area below ground: 1,583
Video & virtual tour
Property
Parking
- Total spaces: 2
- Parking features: Attached
- Attached garage spaces: 2
Features
- Levels: One and One Half
- Stories: 1.5
- Patio & porch: Deck, Screened
- Has spa: Yes
- Spa features: Jet Tub, Jet/Garden Tub
Lot
- Size: 7,840.8 Square Feet
- Dimensions: 117' x 66'
- Features: Cul-De-Sac, 0-2.9999
Details
- Parcel number: 530801203001.000009
Construction
Type & style
- Home type: SingleFamily
- Property subtype: Single Family Residence
Materials
- Brick
Condition
- New construction: No
- Year built: 1994
Utilities & green energy
- Sewer: City
- Water: City
Community & HOA
Community
- Subdivision: Stone Gate / Stonegate
Location
- Region: Bloomington
Financial & listing details
- Tax assessed value: $428,400
- Annual tax amount: $4,738
- Date on market: 6/13/2025