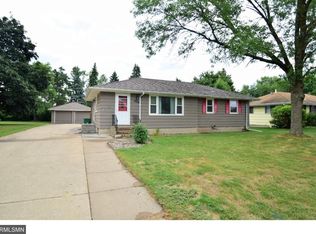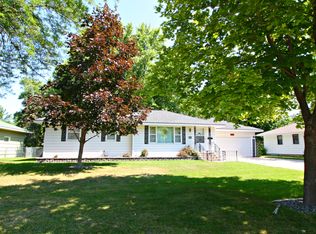You can be the 3rd Owner of this fantastic, well-cared for, updated & upgraded 1961 Gem of a Rambler. Located in vibrant Brooklyn Center, convenient to amenities, shopping, restaurants, library, Community Center, golf course & driving range, schools, metro transit stop, parks & trails. Upgraded electrical panel to 100 amp circuits, well-maintained mechanicals, concrete driveway, new siding 2018 & new Roof to be completed prior to Closing. Lower level space includes expansive comfortable family room with wood-burning fireplace & a generous flex-room area great for study area, home office, hobby space or personal gym. Gas fireplace in living room. New garage door and GDO. Original hardwood floors in bedrooms 1 & 2. Bonus storage 8 x 12 shed, massive partial-fenced yard with great garden space. Sand-point well located in backyard for watering lawn & gardens. Well-maintained throughout & Clean! Amazing property..the revival of the Rambler..!
This property is off market, which means it's not currently listed for sale or rent on Zillow. This may be different from what's available on other websites or public sources.

