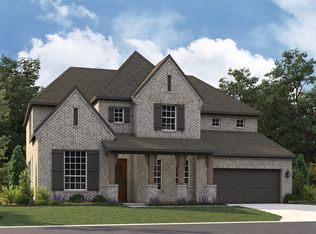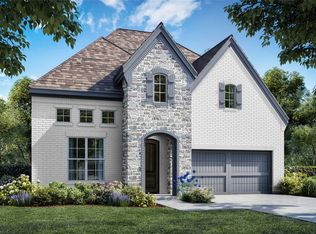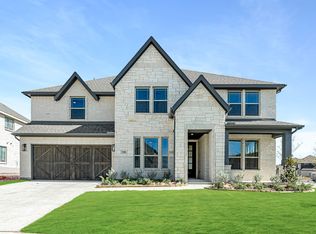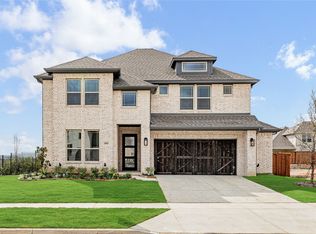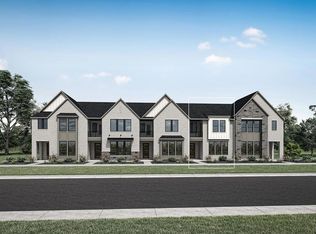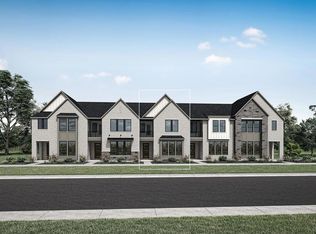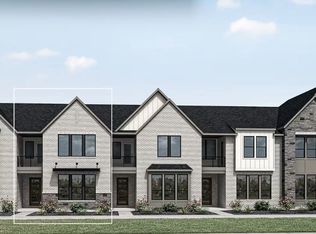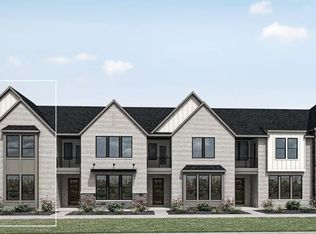3912 Keya Dr, Prosper, TX 75078
What's special
- 63 days |
- 131 |
- 2 |
Zillow last checked: 8 hours ago
Listing updated: November 24, 2025 at 09:29am
Ben Caballero 888-872-6006,
HomesUSA.com
Travel times
Schedule tour
Select your preferred tour type — either in-person or real-time video tour — then discuss available options with the builder representative you're connected with.
Facts & features
Interior
Bedrooms & bathrooms
- Bedrooms: 3
- Bathrooms: 3
- Full bathrooms: 2
- 1/2 bathrooms: 1
Primary bedroom
- Features: Dual Sinks, En Suite Bathroom, Separate Shower, Walk-In Closet(s)
- Level: Second
- Dimensions: 15 x 16
Bedroom
- Level: Second
- Dimensions: 11 x 12
Bedroom
- Level: Second
- Dimensions: 11 x 12
Dining room
- Level: First
- Dimensions: 11 x 16
Game room
- Level: Second
- Dimensions: 12 x 12
Kitchen
- Features: Built-in Features, Granite Counters, Kitchen Island, Walk-In Pantry
- Level: First
- Dimensions: 11 x 16
Living room
- Level: First
- Dimensions: 15 x 16
Heating
- ENERGY STAR Qualified Equipment, Natural Gas
Cooling
- Central Air, Ceiling Fan(s), Electric, ENERGY STAR Qualified Equipment, Humidity Control
Appliances
- Included: Built-In Gas Range, Dryer, Dishwasher, Gas Cooktop, Disposal, Gas Water Heater, Microwave, Refrigerator, Tankless Water Heater, Vented Exhaust Fan
- Laundry: Laundry in Utility Room
Features
- Double Vanity, Granite Counters, High Speed Internet, Kitchen Island, Open Floorplan, Pantry, Cable TV, Wired for Data, Walk-In Closet(s), Wired for Sound
- Flooring: Carpet, Hardwood
- Has basement: No
- Has fireplace: No
Interior area
- Total interior livable area: 2,157 sqft
Video & virtual tour
Property
Parking
- Total spaces: 4
- Parking features: Garage, Garage Door Opener, Oversized, Garage Faces Rear
- Attached garage spaces: 2
- Carport spaces: 2
- Covered spaces: 4
Features
- Levels: Two
- Stories: 2
- Patio & porch: Balcony
- Exterior features: Balcony
- Pool features: None
- Has view: Yes
- View description: Park/Greenbelt
Lot
- Size: 1,999.4 Square Feet
- Dimensions: 25' x 80
- Features: Interior Lot, Landscaped
Details
- Parcel number: 3912 Keya
Construction
Type & style
- Home type: Townhouse
- Architectural style: Contemporary/Modern
- Property subtype: Townhouse
- Attached to another structure: Yes
Materials
- Brick, Rock, Stone
- Foundation: Slab
- Roof: Composition,Shingle
Condition
- New construction: Yes
- Year built: 2025
Details
- Builder name: Drees Custom Homes
Utilities & green energy
- Sewer: Public Sewer
- Water: Public
- Utilities for property: Electricity Available, Electricity Connected, Natural Gas Available, Sewer Available, Separate Meters, Water Available, Cable Available
Green energy
- Energy efficient items: Appliances, HVAC, Insulation
Community & HOA
Community
- Features: Sidewalks
- Security: Wireless
- Subdivision: Mosaic Townhomes
HOA
- Has HOA: Yes
- Services included: All Facilities, Association Management, Insurance, Maintenance Grounds, Maintenance Structure, Pest Control
- HOA fee: $438 monthly
- HOA name: CCMC
- HOA phone: 866-244-2262
Location
- Region: Prosper
Financial & listing details
- Price per square foot: $234/sqft
- Date on market: 10/21/2025
- Cumulative days on market: 63 days
- Electric utility on property: Yes
About the community
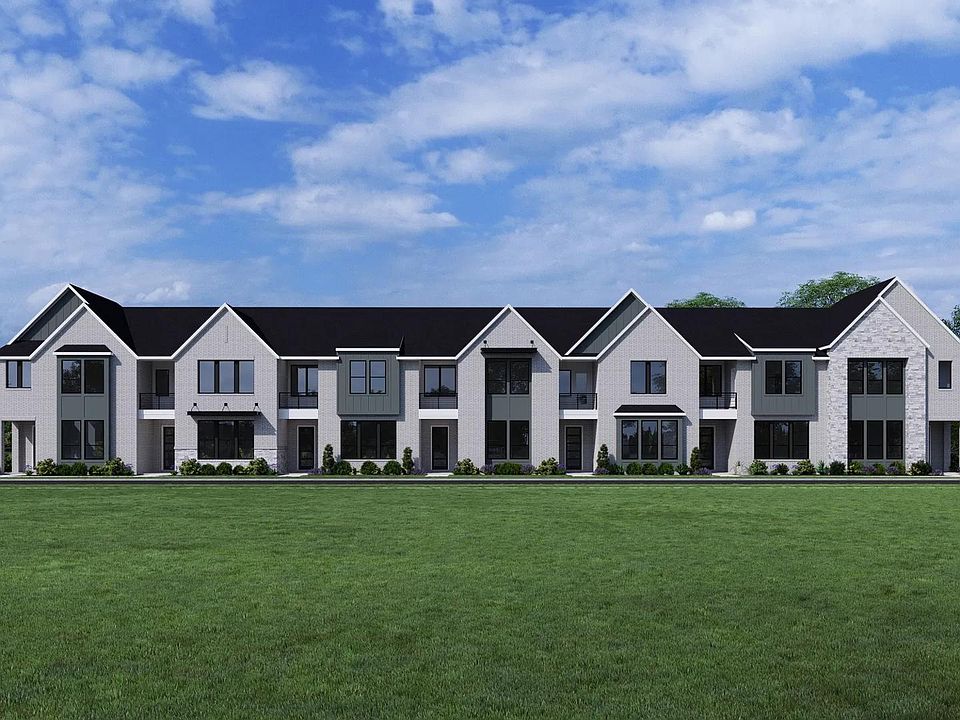
Source: Drees Homes
9 homes in this community
Available homes
| Listing | Price | Bed / bath | Status |
|---|---|---|---|
Current home: 3912 Keya Dr | $504,990 | 3 bed / 3 bath | Available |
| 4429 Flowerpot Dr | $484,990 | 3 bed / 3 bath | Available |
| 3904 Keya Dr | $499,990 | 3 bed / 3 bath | Available |
| 3908 Keya Dr | $499,990 | 3 bed / 3 bath | Available |
| 3916 Keya Dr | $499,990 | 3 bed / 3 bath | Available |
| 4425 Flowerpot Dr | $499,990 | 3 bed / 3 bath | Available |
| 4433 Flowerpot Dr | $499,990 | 3 bed / 3 bath | Available |
| 3900 Keya Dr | $514,990 | 3 bed / 3 bath | Available |
| 4421 Flowerpot Dr | $514,990 | 3 bed / 3 bath | Available |
Source: Drees Homes
Contact builder

By pressing Contact builder, you agree that Zillow Group and other real estate professionals may call/text you about your inquiry, which may involve use of automated means and prerecorded/artificial voices and applies even if you are registered on a national or state Do Not Call list. You don't need to consent as a condition of buying any property, goods, or services. Message/data rates may apply. You also agree to our Terms of Use.
Learn how to advertise your homesEstimated market value
$480,400
$456,000 - $504,000
$3,099/mo
Price history
| Date | Event | Price |
|---|---|---|
| 10/7/2025 | Listed for sale | $504,990$234/sqft |
Source: | ||
Public tax history
Monthly payment
Neighborhood: 75078
Nearby schools
GreatSchools rating
- 7/10Judy Rucker Elementary SchoolGrades: PK-5Distance: 1.3 mi
- 8/10Reynolds Middle SchoolGrades: 6-8Distance: 0.6 mi
- 7/10Prosper High SchoolGrades: 9-12Distance: 1.2 mi
Schools provided by the builder
- Elementary: Joyce Hall Elementary
- Middle: William Rushing Middle School
- High: Prosper High School
- District: Prosper ISD
Source: Drees Homes. This data may not be complete. We recommend contacting the local school district to confirm school assignments for this home.
