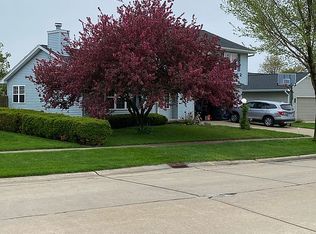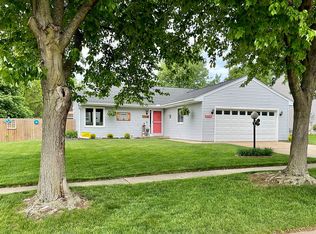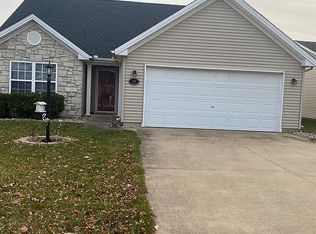Closed
$362,500
3912 Liberty Cir, Champaign, IL 61822
3beds
1,703sqft
Single Family Residence
Built in 2016
-- sqft lot
$368,500 Zestimate®
$213/sqft
$2,642 Estimated rent
Home value
$368,500
$350,000 - $387,000
$2,642/mo
Zestimate® history
Loading...
Owner options
Explore your selling options
What's special
This beautifully designed 3-bedroom ranch offers comfortable, open-concept living with thoughtful details throughout. The spacious living room features vaulted ceilings, a cozy fireplace flanked by built-in shelving, and flows seamlessly into the dining area and kitchen-perfect for entertaining. The kitchen boasts a large walk-in pantry and plenty of workspace for the home chef. The primary suite is a true retreat with a tile shower, double vanity, and generous walk-in closet. A convenient drop zone enhances the functionality of the laundry room. Step out to the screened porch overlooking the fenced backyard and enjoy serene lake views in a private, peaceful setting.
Zillow last checked: 8 hours ago
Listing updated: October 01, 2025 at 01:01am
Listing courtesy of:
Russell Taylor, ABR,CRB,CRS,GRI,SRES 217-898-7226,
Taylor Realty Associates
Bought with:
Jennifer McClellan
KELLER WILLIAMS-TREC
Source: MRED as distributed by MLS GRID,MLS#: 12439482
Facts & features
Interior
Bedrooms & bathrooms
- Bedrooms: 3
- Bathrooms: 2
- Full bathrooms: 2
Primary bedroom
- Features: Bathroom (Full)
- Level: Main
- Area: 192 Square Feet
- Dimensions: 12X16
Bedroom 2
- Level: Main
- Area: 110 Square Feet
- Dimensions: 11X10
Bedroom 3
- Level: Main
- Area: 121 Square Feet
- Dimensions: 11X11
Dining room
- Level: Main
- Area: 156 Square Feet
- Dimensions: 12X13
Kitchen
- Level: Main
- Area: 156 Square Feet
- Dimensions: 12X13
Laundry
- Level: Main
- Area: 28 Square Feet
- Dimensions: 4X7
Living room
- Level: Main
- Area: 294 Square Feet
- Dimensions: 14X21
Screened porch
- Level: Main
- Area: 126 Square Feet
- Dimensions: 14X9
Heating
- Forced Air
Cooling
- Central Air
Appliances
- Included: Range, Microwave, Dishwasher, Refrigerator
Features
- Basement: Crawl Space
Interior area
- Total structure area: 1,703
- Total interior livable area: 1,703 sqft
- Finished area below ground: 0
Property
Parking
- Total spaces: 2
- Parking features: On Site, Garage Owned, Attached, Garage
- Attached garage spaces: 2
Accessibility
- Accessibility features: No Disability Access
Features
- Stories: 1
- Has view: Yes
- View description: Back of Property
- Water view: Back of Property
Lot
- Dimensions: 61.78x103.79x61.78x103.53
Details
- Parcel number: 462035151012
- Special conditions: None
Construction
Type & style
- Home type: SingleFamily
- Architectural style: Ranch
- Property subtype: Single Family Residence
Materials
- Vinyl Siding
Condition
- New construction: No
- Year built: 2016
Utilities & green energy
- Sewer: Public Sewer
- Water: Public
Community & neighborhood
Location
- Region: Champaign
Other
Other facts
- Listing terms: Cash
- Ownership: Fee Simple
Price history
| Date | Event | Price |
|---|---|---|
| 9/26/2025 | Sold | $362,500-4%$213/sqft |
Source: | ||
| 9/16/2025 | Pending sale | $377,500$222/sqft |
Source: | ||
| 8/8/2025 | Price change | $377,500-3.2%$222/sqft |
Source: | ||
| 5/13/2025 | Listed for sale | $390,000$229/sqft |
Source: Owner | ||
Public tax history
| Year | Property taxes | Tax assessment |
|---|---|---|
| 2024 | $8,761 +7.3% | $115,460 +9.8% |
| 2023 | $8,166 +7.3% | $105,160 +8.4% |
| 2022 | $7,608 +2.7% | $97,010 +2% |
Find assessor info on the county website
Neighborhood: 61822
Nearby schools
GreatSchools rating
- 4/10Kenwood Elementary SchoolGrades: K-5Distance: 1.9 mi
- 3/10Jefferson Middle SchoolGrades: 6-8Distance: 2.1 mi
- 6/10Centennial High SchoolGrades: 9-12Distance: 1.9 mi
Schools provided by the listing agent
- District: 4
Source: MRED as distributed by MLS GRID. This data may not be complete. We recommend contacting the local school district to confirm school assignments for this home.

Get pre-qualified for a loan
At Zillow Home Loans, we can pre-qualify you in as little as 5 minutes with no impact to your credit score.An equal housing lender. NMLS #10287.


