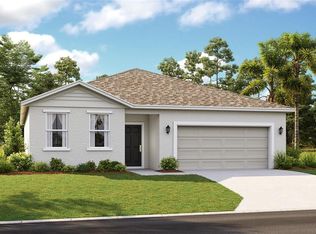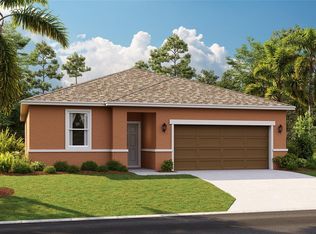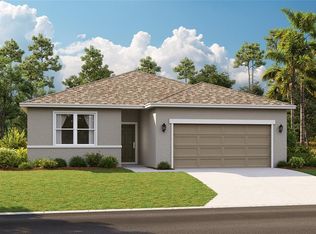Sold for $359,990 on 01/24/24
$359,990
3912 Mayhill Loop, Eustis, FL 32736
4beds
2,001sqft
Single Family Residence
Built in 2023
6,000 Square Feet Lot
$384,300 Zestimate®
$180/sqft
$2,484 Estimated rent
Home value
$384,300
$365,000 - $404,000
$2,484/mo
Zestimate® history
Loading...
Owner options
Explore your selling options
What's special
One or more photo(s) has been virtually staged. Ready to Move In. The Seaton is the perfect single-family home for first-time buyers. Step from your front door or two car garage into a light, airy living area with an open kitchen overlooking the living room, complete with access to private patio or large covered lanai for those who enjoy outdoor activities or entertaining guests alike! On the other side of this ideal setup lie three guest bedrooms that share a central bathroom, laundry room and more! The secluded primary suite has all you need in privacy; dual sinks, spacious closet plus extra linen storage make it feel like nothing else matters but restful comfort! Get ready to settle down somewhere special – come see why this 2.001 square foot new construction could be just what you've been looking for! Stanley Martin Homes is building new construction single-family homes in Eustis, Florida. The new home community of Mayhill is just minutes away from Lake Eustis and downtown Mt. Dora. This charming Lake County community is just minutes from Downtown Eustis. There you will find unique shops and dining. Thursdays is the Farmer’s Market which offers a variety of vendors. There are plenty of picnic areas, walking/hiking trails, playgrounds and National Forests. Living at Mayhill lets you reside in an area that provides you with access to nearby shopping, dining and entertainment while enjoying rural living. The search for the home you’ll love at a price you can afford ends here at Mayhill. Come by and see what Mayhill has to offer and end your search for a new home with a Stanley Martin home. *Photos of similar finished model home. Ask us about our incentive program through First Heritage Mortgage.
Zillow last checked: 9 hours ago
Listing updated: January 25, 2024 at 05:52am
Listing Provided by:
Nicole Freda 407-920-5966,
SM FLORIDA BROKERAGE LLC 770-365-2982,
Wally Franquiz 248-238-7349,
SM FLORIDA BROKERAGE LLC
Bought with:
Sunny Gandhi, PLLC
KELLER WILLIAMS REALTY AT THE PARKS
Source: Stellar MLS,MLS#: O6131539 Originating MLS: Orlando Regional
Originating MLS: Orlando Regional

Facts & features
Interior
Bedrooms & bathrooms
- Bedrooms: 4
- Bathrooms: 2
- Full bathrooms: 2
Primary bedroom
- Features: Walk-In Closet(s)
- Level: First
- Dimensions: 13.8x15
Bedroom 2
- Features: Built-in Closet
- Level: First
- Dimensions: 12.1x10.1
Bedroom 3
- Features: Built-in Closet
- Level: First
- Dimensions: 10.6x11.2
Bedroom 4
- Features: Built-in Closet
- Level: First
- Dimensions: 12x10.8
Dining room
- Level: First
- Dimensions: 10.1x8.8
Great room
- Level: First
- Dimensions: 13.1x22
Kitchen
- Level: First
- Dimensions: 10.1x13.4
Heating
- Central
Cooling
- Central Air
Appliances
- Included: Dishwasher, Microwave, Range
Features
- High Ceilings, Thermostat
- Flooring: Carpet, Ceramic Tile
- Has fireplace: No
Interior area
- Total structure area: 2,526
- Total interior livable area: 2,001 sqft
Property
Parking
- Total spaces: 2
- Parking features: Garage - Attached
- Attached garage spaces: 2
Features
- Levels: One
- Stories: 1
- Exterior features: Irrigation System, Sidewalk
Lot
- Size: 6,000 sqft
Details
- Parcel number: 051927030000002800
- Special conditions: None
Construction
Type & style
- Home type: SingleFamily
- Property subtype: Single Family Residence
Materials
- Block, Stucco
- Foundation: Slab
- Roof: Shingle
Condition
- Completed
- New construction: Yes
- Year built: 2023
Details
- Builder model: SEATON- C
- Builder name: Stanley Matin Homes
Utilities & green energy
- Sewer: Public Sewer
- Water: None
- Utilities for property: Cable Available, Electricity Available, Water Available
Community & neighborhood
Location
- Region: Eustis
- Subdivision: MAYHILL
HOA & financial
HOA
- Has HOA: Yes
- HOA fee: $80 monthly
- Association name: Leland
Other fees
- Pet fee: $0 monthly
Other financial information
- Total actual rent: 0
Other
Other facts
- Listing terms: Cash,Conventional,FHA,VA Loan
- Ownership: Fee Simple
- Road surface type: Paved
Price history
| Date | Event | Price |
|---|---|---|
| 11/8/2025 | Listing removed | $387,000$193/sqft |
Source: | ||
| 7/12/2025 | Listed for sale | $387,000+7.5%$193/sqft |
Source: | ||
| 8/4/2024 | Listing removed | -- |
Source: Stellar MLS #O6219911 | ||
| 7/12/2024 | Price change | $2,400-4%$1/sqft |
Source: Stellar MLS #O6219911 | ||
| 7/5/2024 | Listed for rent | $2,500$1/sqft |
Source: Stellar MLS #O6219911 | ||
Public tax history
| Year | Property taxes | Tax assessment |
|---|---|---|
| 2024 | $5,590 +464.6% | $277,026 +459.6% |
| 2023 | $990 | $49,500 |
Find assessor info on the county website
Neighborhood: 32736
Nearby schools
GreatSchools rating
- 4/10Eustis Elementary SchoolGrades: PK-5Distance: 2.3 mi
- 3/10Eustis Middle SchoolGrades: 6-8Distance: 0.3 mi
- 3/10Eustis High SchoolGrades: 9-12Distance: 2.1 mi
Schools provided by the listing agent
- Elementary: Eustis Elem
- Middle: Eustis Middle
- High: Eustis High School
Source: Stellar MLS. This data may not be complete. We recommend contacting the local school district to confirm school assignments for this home.
Get a cash offer in 3 minutes
Find out how much your home could sell for in as little as 3 minutes with a no-obligation cash offer.
Estimated market value
$384,300
Get a cash offer in 3 minutes
Find out how much your home could sell for in as little as 3 minutes with a no-obligation cash offer.
Estimated market value
$384,300


