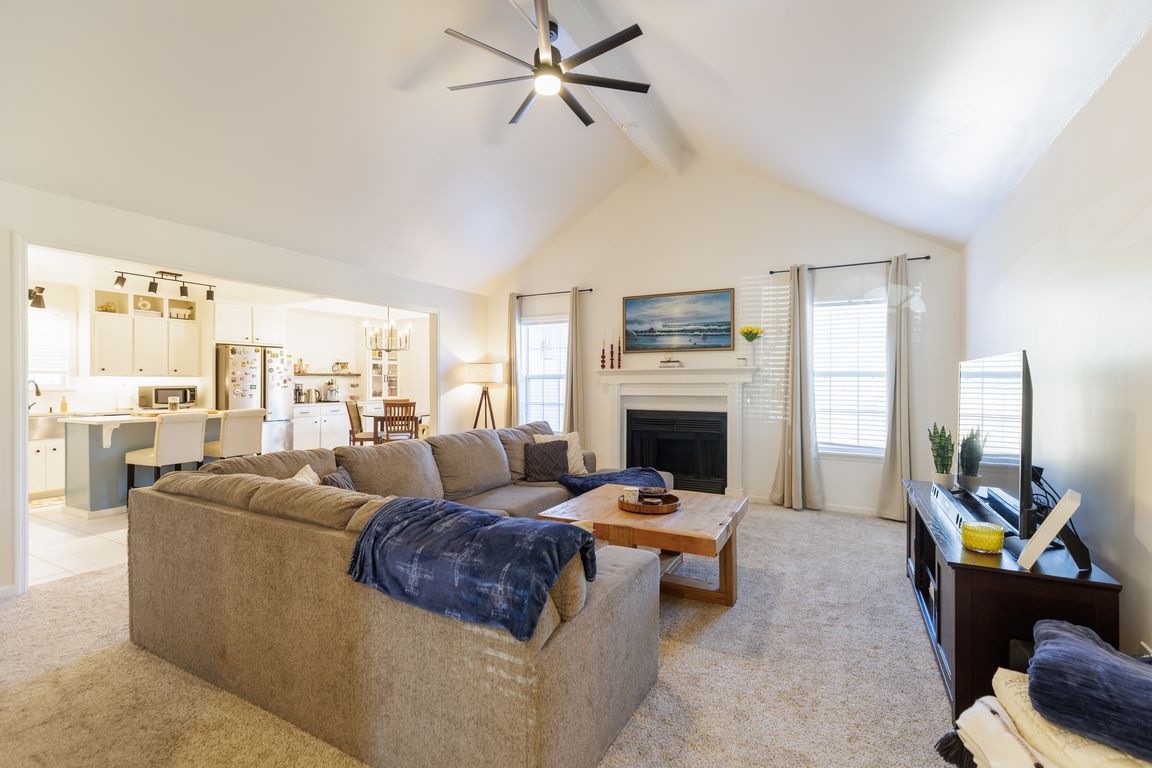
For sale
$305,000
3beds
1,850sqft
3912 Pine Rail Cir, Valdosta, GA 31605
3beds
1,850sqft
Single family residence
Built in 1991
0.43 Acres
2 Garage spaces
$165 price/sqft
What's special
Cozy fireplaceModern lvp flooringFenced-in backyardNatural lightStainless steel appliancesHeated and cooled sunroomFreshly painted cabinetry
Welcome to your beautifully modernized 3-bed, 2-bath home tucked on a quiet cul-de-sac just minutes from Moody AFB, shopping, and dining off Bemiss Rd. Nearly every inch of this home has been updated, giving you the style and convenience of a newer home with the charm of an established neighborhood. Step ...
- 1 day |
- 324 |
- 23 |
Source: South Georgia MLS,MLS#: 146771
Travel times
Living Room
Kitchen
Primary Bedroom
Zillow last checked: 8 hours ago
Listing updated: November 08, 2025 at 09:30am
Listed by:
Kinsey Hagedorn/Paige Ochs Team,
Lpt Realty
Source: South Georgia MLS,MLS#: 146771
Facts & features
Interior
Bedrooms & bathrooms
- Bedrooms: 3
- Bathrooms: 2
- Full bathrooms: 2
Primary bedroom
- Area: 182
- Dimensions: 14 x 13
Bedroom 2
- Area: 161
- Dimensions: 14 x 11.5
Bedroom 3
- Area: 120
- Dimensions: 12 x 10
Primary bathroom
- Area: 94.5
- Dimensions: 13.5 x 7
Bathroom 2
- Area: 38.5
- Dimensions: 5.5 x 7
Family room
- Area: 297.5
- Dimensions: 17 x 17.5
Kitchen
- Area: 168
- Dimensions: 12 x 14
Living room
- Area: 294
- Dimensions: 12 x 24.5
Heating
- Central, Electric, Fireplace(s)
Cooling
- Central Air, Electric
Appliances
- Included: Refrigerator, Electric Range, Dishwasher
- Laundry: Laundry Room, Inside, Laundry Room: 8X5.5, Shed
Features
- Flooring: Carpet, Tile, Luxury Vinyl
- Windows: Thermopane
- Has fireplace: Yes
Interior area
- Total structure area: 1,850
- Total interior livable area: 1,850 sqft
Property
Parking
- Total spaces: 2
- Parking features: 2 Cars, Garage, Carport
- Has garage: Yes
- Has carport: Yes
- Covered spaces: 2
- Details: Garage: 19X20
Features
- Levels: One
- Stories: 1
- Patio & porch: Open Patio, Rear Porch, Sun Room, Back Porch: 15X20.5
- Fencing: Fenced
Lot
- Size: 0.43 Acres
Details
- Additional structures: Workshop
- Parcel number: 0145D 136
- Zoning: R-10
Construction
Type & style
- Home type: SingleFamily
- Property subtype: Single Family Residence
Materials
- Frame
- Roof: Shingle
Condition
- Year built: 1991
Utilities & green energy
- Electric: Colquitt
- Sewer: Septic Tank
- Water: Community
Community & HOA
Community
- Subdivision: Hidden Hills
Location
- Region: Valdosta
Financial & listing details
- Price per square foot: $165/sqft
- Tax assessed value: $193,778
- Annual tax amount: $1,936
- Date on market: 11/8/2025
- Road surface type: Paved