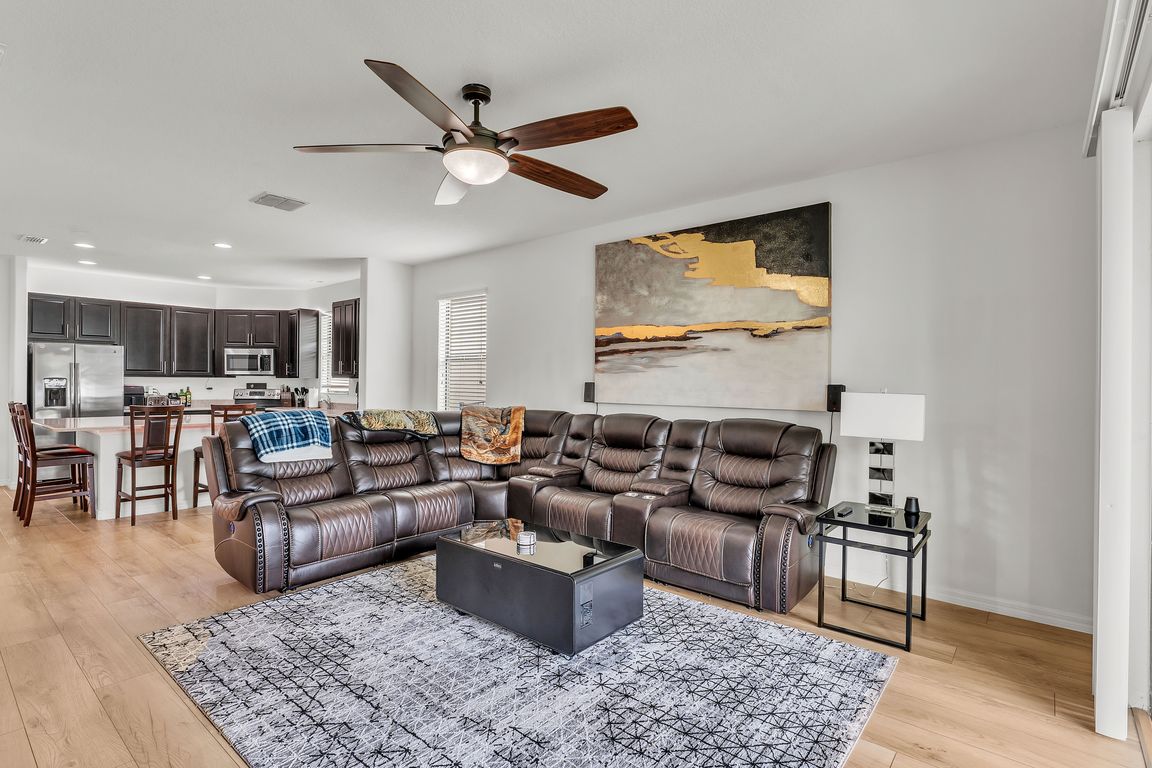
For salePrice cut: $20K (10/9)
$429,899
4beds
2,649sqft
3912 Vista Trace Way, Lakeland, FL 33810
4beds
2,649sqft
Single family residence
Built in 2016
9,801 sqft
2 Attached garage spaces
$162 price/sqft
$344 monthly HOA fee
What's special
Quarter-acre lotGranite countertopsCustom wall trimCozy front porchPeaceful cul-de-sacGarden tubUpgraded vinyl plank flooring
Welcome to 3912 Vista Trace Way, tucked away on a peaceful cul-de-sac in one of Lakeland’s most desirable resort-style gated communities. This beautifully maintained K. Hovnanian 4-bedroom, 3-bathroom home with a dedicated office offers the perfect balance of comfort, style, and convenience for today’s modern lifestyle. From the moment you arrive, ...
- 130 days |
- 360 |
- 13 |
Likely to sell faster than
Source: Stellar MLS,MLS#: L4954536 Originating MLS: Lakeland
Originating MLS: Lakeland
Travel times
Living Room
Kitchen
Primary Bedroom
Zillow last checked: 8 hours ago
Listing updated: November 09, 2025 at 10:45am
Listing Provided by:
Andrew Fearn 863-812-1755,
BHHS FLORIDA PROPERTIES GROUP 863-701-2350
Source: Stellar MLS,MLS#: L4954536 Originating MLS: Lakeland
Originating MLS: Lakeland

Facts & features
Interior
Bedrooms & bathrooms
- Bedrooms: 4
- Bathrooms: 3
- Full bathrooms: 3
Primary bedroom
- Features: Walk-In Closet(s)
- Level: First
- Area: 260 Square Feet
- Dimensions: 13x20
Bedroom 2
- Features: Built-in Closet
- Level: First
- Area: 150 Square Feet
- Dimensions: 15x10
Bedroom 3
- Features: Built-in Closet
- Level: First
- Area: 110 Square Feet
- Dimensions: 10x11
Bedroom 4
- Features: Built-in Closet
- Level: Second
- Area: 352 Square Feet
- Dimensions: 22x16
Balcony porch lanai
- Level: First
- Area: 105 Square Feet
- Dimensions: 15x7
Dining room
- Level: First
- Area: 288 Square Feet
- Dimensions: 16x18
Kitchen
- Level: First
- Area: 285 Square Feet
- Dimensions: 19x15
Living room
- Level: First
- Area: 315 Square Feet
- Dimensions: 15x21
Office
- Level: First
- Area: 154 Square Feet
- Dimensions: 11x14
Heating
- Heat Pump
Cooling
- Central Air
Appliances
- Included: Dishwasher, Microwave, Range, Refrigerator
- Laundry: Inside
Features
- Ceiling Fan(s), Living Room/Dining Room Combo, Open Floorplan, Primary Bedroom Main Floor, Solid Surface Counters, Solid Wood Cabinets
- Flooring: Carpet, Vinyl
- Has fireplace: No
Interior area
- Total structure area: 3,464
- Total interior livable area: 2,649 sqft
Video & virtual tour
Property
Parking
- Total spaces: 2
- Parking features: Garage - Attached
- Attached garage spaces: 2
Features
- Levels: Two
- Stories: 2
- Exterior features: Garden, Other
Lot
- Size: 9,801 Square Feet
- Features: Cul-De-Sac
Details
- Parcel number: 232734013009001310
- Special conditions: None
Construction
Type & style
- Home type: SingleFamily
- Property subtype: Single Family Residence
Materials
- Stucco
- Foundation: Slab
- Roof: Tile
Condition
- New construction: No
- Year built: 2016
Utilities & green energy
- Sewer: Public Sewer
- Water: Public
- Utilities for property: Public
Community & HOA
Community
- Features: Dock, Clubhouse, Deed Restrictions, Fitness Center, Gated Community - No Guard, Playground, Pool, Sidewalks, Tennis Court(s)
- Subdivision: TERRALARGO
HOA
- Has HOA: Yes
- Amenities included: Clubhouse, Fitness Center, Gated, Pool, Recreation Facilities, Tennis Court(s)
- Services included: Cable TV, Community Pool, Internet, Manager
- HOA fee: $344 monthly
- HOA name: Jesse Silva
- HOA phone: 863-316-3625
- Pet fee: $0 monthly
Location
- Region: Lakeland
Financial & listing details
- Price per square foot: $162/sqft
- Tax assessed value: $385,227
- Annual tax amount: $6,954
- Date on market: 7/17/2025
- Cumulative days on market: 116 days
- Listing terms: Cash,Conventional,FHA,VA Loan
- Ownership: Fee Simple
- Total actual rent: 0
- Road surface type: Asphalt