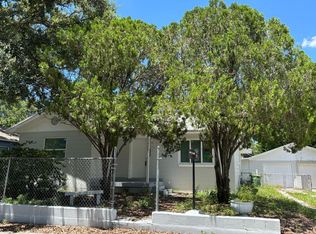Awesome South Tampa Location, Large Fenced Yard, and Space for a Boat. Move-in Ready Updated 2 Bedroom, 1 Bathroom Home in the Fairlawn Estates Community of South Tampa. Maintenance-free Wood Tone Vinyl Plank Flooring and Plantation Shutters are installed throughout the entire Home. The Chef's Dream Kitchen opens to the Living Room with plenty of Recessed Lighting. The Kitchen has Stainless Steel Appliances, a Decorative Tile Backsplash, a Large Double Sink, Quartz Counters, Wood Cabinets, and a Waterfall Island with Storage and space for Barstools. Both Bedrooms are in perfect condition, have Double Closets, Crown Molding, and share an updated Bathroom with Shower. The Family Room is at the back of the Home. The Vaulted Ceiling, multiple Windows, and Glass Sliders make this area feel Light and Bright. A Laundry Room with Washer/Dryer and Shelving is behind the Sliding Barn Door. You will spend many hours relaxing and entertaining under the Covered Patio and in the oversized newly Fenced Backyard. The Property has a 1 Car Garage with an extra Storage Room in the rear. Additional Cars or a Boat can be parked on the right side of the Home behind the Double Door Gate. Pets (2) permitted (pet screening and owner approval are required). $350 non-refundable pet fee for each pet. The property is Professionally Managed and Maintained. There is a one-time $150 Administration Fee and $75 Application Fee for each applicant 18 years or older. Applicants should have a minimum 600 Credit Score, Gross Monthly Income of at least 2.5 times the Monthly Rent, and stable Rental History (no Evictions or Tenant Collections).
House for rent
$2,800/mo
3912 W Bay View Ave, Tampa, FL 33611
2beds
1,215sqft
Price may not include required fees and charges.
Singlefamily
Available now
Cats, small dogs OK
Central air
In unit laundry
1 Attached garage space parking
Central
What's special
Waterfall islandQuartz countersExtra storage roomLarge fenced yardSpace for a boatWood cabinetsVaulted ceiling
- 20 hours
- on Zillow |
- -- |
- -- |
Travel times
Looking to buy when your lease ends?
See how you can grow your down payment with up to a 6% match & 4.15% APY.
Facts & features
Interior
Bedrooms & bathrooms
- Bedrooms: 2
- Bathrooms: 1
- Full bathrooms: 1
Rooms
- Room types: Family Room
Heating
- Central
Cooling
- Central Air
Appliances
- Included: Dishwasher, Dryer, Microwave, Range, Refrigerator, Washer
- Laundry: In Unit, Inside, Laundry Room
Features
- Eat-in Kitchen, Individual Climate Control, Kitchen/Family Room Combo, Open Floorplan, Primary Bedroom Main Floor, Solid Wood Cabinets, Stone Counters, Thermostat
Interior area
- Total interior livable area: 1,215 sqft
Property
Parking
- Total spaces: 1
- Parking features: Attached, Driveway, Off Street, Covered
- Has attached garage: Yes
- Details: Contact manager
Features
- Stories: 1
- Exterior features: City Lot, Driveway, Eat-in Kitchen, Electric Water Heater, Floor Covering: Ceramic, Flooring: Ceramic, Garage Door Opener, Heating system: Central, Inside, Kitchen/Family Room Combo, Landscaped, Laundry Room, Level, Lighting, Lot Features: City Lot, Landscaped, Level, Oversized Lot, Management included in rent, Off Street, Open Floorplan, Oversized Lot, Patio, Primary Bedroom Main Floor, Shutters, Sliding Doors, Smoke Detector(s), Solid Wood Cabinets, Stone Counters, Thermostat, View Type: Trees/Woods, Window Treatments
Details
- Parcel number: 1830043WP000008000070A
Construction
Type & style
- Home type: SingleFamily
- Property subtype: SingleFamily
Condition
- Year built: 1951
Community & HOA
Location
- Region: Tampa
Financial & listing details
- Lease term: 12 Months
Price history
| Date | Event | Price |
|---|---|---|
| 8/1/2025 | Listed for rent | $2,800$2/sqft |
Source: Stellar MLS #TB8409681 | ||
| 7/17/2024 | Listing removed | $475,000+2.2%$391/sqft |
Source: | ||
| 7/16/2021 | Sold | $465,000-2.1%$383/sqft |
Source: Stellar MLS #T3307266 | ||
| 6/1/2021 | Pending sale | $475,000$391/sqft |
Source: | ||
| 5/21/2021 | Listed for sale | $475,000+85.5%$391/sqft |
Source: | ||
![[object Object]](https://photos.zillowstatic.com/fp/be8ac2a46112ec0c542dc39da1aaaa4e-p_i.jpg)
