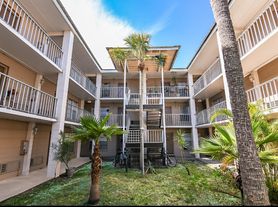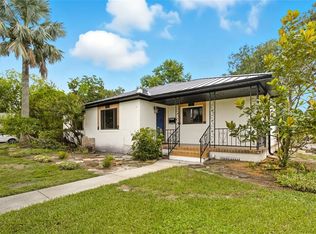Welcome to this beautifully updated 3 bedroom, 2 bathroom home, perfectly positioned in the heart of South Tampa and zoned for the highly sought-after Mabry, Coleman, and Plant schools. Featuring a thoughtfully remodeled open-concept floor plan, the layout offers spacious rooms and a seamless flow throughout. The kitchen opens to the main living area with granite countertops, custom cabinetry with soft-close doors, and plenty of storage. Wood floors run throughout the living areas and bedrooms, adding warmth and style. The primary sweet is generously sized to fit a king bed and dressers, with a walk in closet complete with built in organizers and and an updated private bath. Both secondary bedrooms are spacious with closet organizers. A large utility room is conveniently located off the kitchen, providing extra space and functionality. Step outside to a backyard designed for entertaining, with a covered patio, low-maintenance turf lawn and shed with with electricity and AC. Just minutes from local dining, parks, shopping, and entertainment, this home combines comfort, convenience, and location making it a must!
House for rent
$4,750/mo
3912 W San Miguel St, Tampa, FL 33629
3beds
1,563sqft
Price may not include required fees and charges.
Singlefamily
Available Wed Oct 15 2025
-- Pets
Central air
Electric dryer hookup laundry
Driveway parking
Electric, central
What's special
Secondary bedroomsUpdated private bathGranite countertopsOpen-concept floor planLarge utility roomWood floorsCovered patio
- 16 days
- on Zillow |
- -- |
- -- |
Travel times
Looking to buy when your lease ends?
Consider a first-time homebuyer savings account designed to grow your down payment with up to a 6% match & 3.83% APY.
Facts & features
Interior
Bedrooms & bathrooms
- Bedrooms: 3
- Bathrooms: 2
- Full bathrooms: 2
Heating
- Electric, Central
Cooling
- Central Air
Appliances
- Included: Dishwasher, Disposal, Dryer, Oven, Range, Refrigerator, Stove, Washer
- Laundry: Electric Dryer Hookup, In Unit, Inside, Laundry Room, Washer Hookup
Features
- Eat-in Kitchen, Individual Climate Control, Kitchen/Family Room Combo, Open Floorplan, Primary Bedroom Main Floor, Split Bedroom, Stone Counters, Thermostat, Vaulted Ceiling(s), Walk In Closet, Walk-In Closet(s)
- Flooring: Hardwood, Tile
Interior area
- Total interior livable area: 1,563 sqft
Property
Parking
- Parking features: Driveway, On Street
- Details: Contact manager
Features
- Stories: 1
- Exterior features: Covered, Drapes, Driveway, Eat-in Kitchen, Electric Dryer Hookup, Electric Water Heater, Garbage included in rent, Grounds Care included in rent, Heating system: Central, Heating: Electric, Inside, Irrigation System, Kitchen/Family Room Combo, Landscaped, Laundry Room, Lighting, Lot Features: Landscaped, On Street, Open Floorplan, Open Patio, Primary Bedroom Main Floor, Rain Gutters, Shades, Sliding Doors, Smoke Detector(s), Split Bedroom, Stone Counters, Tankless Water Heater, Taxes included in rent, Thermostat, Vaulted Ceiling(s), Walk In Closet, Walk-In Closet(s), Washer Hookup, Water Filtration System, Window Treatments
Details
- Parcel number: 1829283RL000000000050A
Construction
Type & style
- Home type: SingleFamily
- Property subtype: SingleFamily
Condition
- Year built: 1953
Utilities & green energy
- Utilities for property: Garbage
Community & HOA
Location
- Region: Tampa
Financial & listing details
- Lease term: 12 Months
Price history
| Date | Event | Price |
|---|---|---|
| 9/18/2025 | Listed for rent | $4,750+5.6%$3/sqft |
Source: Stellar MLS #TB8429107 | ||
| 10/1/2024 | Listing removed | $524,900-5.4%$336/sqft |
Source: | ||
| 6/27/2024 | Listing removed | -- |
Source: Zillow Rentals | ||
| 6/2/2024 | Listed for rent | $4,500+73.1%$3/sqft |
Source: Zillow Rentals | ||
| 10/1/2023 | Listing removed | -- |
Source: | ||

