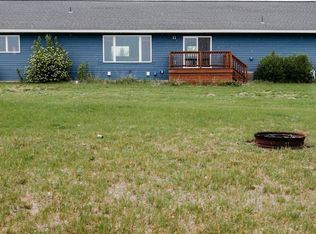Closed
$245,000
39123 418th Ave, Perham, MN 56573
2beds
1,540sqft
Single Family Residence
Built in 2016
2.5 Acres Lot
$286,900 Zestimate®
$159/sqft
$2,066 Estimated rent
Home value
$286,900
$273,000 - $301,000
$2,066/mo
Zestimate® history
Loading...
Owner options
Explore your selling options
What's special
Watch the sunset from the covered porch on this beautiful 2 bedroom 2 bath one level home on 2.5 acres with large three car garage. This home is charming and inviting with it's warm colors, fresh paint, vinyl plank floors, and open concept floor plan. The large kitchen with lots of natural light and vaulted ceilings boasts a large island with room for all to gather. The spacious primary bedroom has a private bathroom with double shower heads and walk-in closet. The vinyl windows, vinyl siding and steel roof on garage help to ensure a maintenance free lifestyle. The thoughtful landscaping adds the perfect finishing touch. Own your own piece of paradise in the country close to the conveniences of Perham and in the heart of lakes country!
Zillow last checked: 8 hours ago
Listing updated: May 06, 2025 at 12:29am
Listed by:
Coldwell Banker Preferred Partners
Bought with:
Saige Haecherl
Central MN Realty LLC
Source: NorthstarMLS as distributed by MLS GRID,MLS#: 6345052
Facts & features
Interior
Bedrooms & bathrooms
- Bedrooms: 2
- Bathrooms: 2
- Full bathrooms: 1
- 3/4 bathrooms: 1
Bedroom 1
- Level: Main
- Area: 156 Square Feet
- Dimensions: 13X12
Bedroom 2
- Level: Main
- Area: 120 Square Feet
- Dimensions: 12X10
Bathroom
- Level: Main
Bathroom
- Level: Main
- Area: 40 Square Feet
- Dimensions: 8X5
Deck
- Level: Main
- Area: 320 Square Feet
- Dimensions: 32X10
Foyer
- Level: Main
- Area: 77 Square Feet
- Dimensions: 11X7
Kitchen
- Level: Main
- Area: 182 Square Feet
- Dimensions: 14X13
Laundry
- Level: Main
- Area: 56 Square Feet
- Dimensions: 8X7
Living room
- Level: Main
- Area: 221 Square Feet
- Dimensions: 17X13
Utility room
- Level: Lower
Heating
- Forced Air
Cooling
- Central Air
Appliances
- Included: Dishwasher, Dryer, Electric Water Heater, Exhaust Fan, Range, Refrigerator, Washer, Water Softener Owned
Features
- Basement: Block,Crawl Space,Partial,Unfinished
Interior area
- Total structure area: 1,540
- Total interior livable area: 1,540 sqft
- Finished area above ground: 1,232
- Finished area below ground: 0
Property
Parking
- Total spaces: 3
- Parking features: Detached, Concrete, Garage Door Opener
- Garage spaces: 3
- Has uncovered spaces: Yes
- Details: Garage Dimensions (30x32)
Accessibility
- Accessibility features: Door Lever Handles, No Stairs Internal
Features
- Levels: One
- Stories: 1
- Patio & porch: Covered, Rear Porch
- Waterfront features: Waterfront Num(03063800), Lake Acres(229), Lake Depth(27)
- Body of water: Bijou
Lot
- Size: 2.50 Acres
- Dimensions: 239 x 256
Details
- Foundation area: 1232
- Parcel number: 53000050029036
- Zoning description: Residential-Single Family
Construction
Type & style
- Home type: SingleFamily
- Property subtype: Single Family Residence
Materials
- Vinyl Siding, Frame
- Roof: Asphalt
Condition
- Age of Property: 9
- New construction: No
- Year built: 2016
Utilities & green energy
- Gas: Propane
- Sewer: Private Sewer, Tank with Drainage Field
- Water: Private
Community & neighborhood
Location
- Region: Perham
HOA & financial
HOA
- Has HOA: No
Price history
| Date | Event | Price |
|---|---|---|
| 5/12/2023 | Sold | $245,000$159/sqft |
Source: | ||
| 4/12/2023 | Pending sale | $245,000$159/sqft |
Source: | ||
| 3/22/2023 | Listed for sale | $245,000+40.8%$159/sqft |
Source: | ||
| 6/26/2018 | Sold | $174,000-4.4%$113/sqft |
Source: | ||
| 6/9/2018 | Pending sale | $182,000$118/sqft |
Source: Real Estate Results #20-21715 | ||
Public tax history
| Year | Property taxes | Tax assessment |
|---|---|---|
| 2024 | $1,310 +11.8% | $237,000 +36.6% |
| 2023 | $1,172 -8.3% | $173,500 +5.2% |
| 2022 | $1,278 +0.2% | $165,000 |
Find assessor info on the county website
Neighborhood: 56573
Nearby schools
GreatSchools rating
- 6/10Prairie Wind Middle SchoolGrades: 5-8Distance: 4.4 mi
- 7/10Perham Senior High SchoolGrades: 9-12Distance: 4.3 mi
- 7/10Heart Of The Lake Elementary SchoolGrades: PK-4Distance: 4.4 mi

Get pre-qualified for a loan
At Zillow Home Loans, we can pre-qualify you in as little as 5 minutes with no impact to your credit score.An equal housing lender. NMLS #10287.
