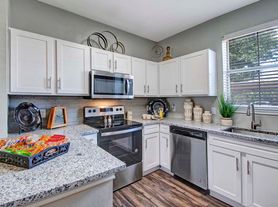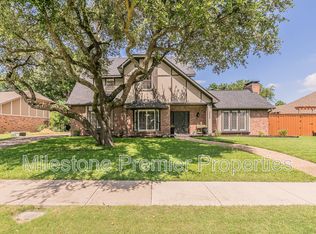This Charming one story 4-BR, 3-BA Home is Superbly Located in the Parkway Estates of Plano. The Home's Location is in close Proximity to Shops, Restaurants, Medical City Plano Hospital. The Popular Shops of Legacy are only a few minutes away. The Home's well designed floor plan features a Large Formal Living room accented by a Cozy Fireplace. No worries about burning ashes as this Fireplace features Artificial Logs to help keep you warm in the Winter months. The Large Formal Dining Room provides an excellent venue for Dinner Parties and Holiday Gatherings. In addition to 3 separate Food Pantries, the Well Equipped Kitchen features a NEW Built-In Electric Oven, Microwave and Electric Cook Top and includes a Refrigerator. The Breakfast Area's Built-In Desk facilitates an opportunity to multi-task. You can admire the Fabulously Landscaped Back Yard from the Charming Window Seat in the Breakfast Area. The Large Family Room Includes a Wet Bar for your enjoyment. The Oversized Master Suite has a private Door to the Nice Sized Covered Patio. The Master Bathroom features plenty of Storage Cabinets, Dual Sinks, an Amazing Jetted Tub and a Large Walk-In Closet. The Meticulously Landscaped Back Yard is surrounded by a recently installed 6-Foot Tall Cedar Fence, where you can Enjoy Private get-togethers with family and friends. One of 2 AC Units was recently installed New. Roof was recently replaced. Garage is equipped with a New Lift Master Opener with Camera. The Highly Acclaimed Plano Schools {Wells Elementary, Haggard Middle and Plano Senior High) are only .7 to 1.8 miles away.
Don't miss out on this one of a kind Home Opportunity!
Lease Term may range from 6 months to One Year. All occupants age 18+ must complete Landlord's Application at no additional cost prior to receiving final approval. Applicants must have a verifiable good rental history for at least the past two consecutive years, or owned the home they occupied. In the case of co-applicants, at least one applicant must be currently employed and must show proof of steady employment for a minimum of the past two consecutive years with minimum annual current earnings of $82,500 . Such applicant must have a minimum credit score of 640 with a credit history of no less than two years. Tax Returns, W-2s, 1099's, or Business Financial Statements, if self-employed, for the past two years can serve as proof of income and must be presented prior to receiving final approval. No Smoking is Permitted Indoors. Limit of 4 Vehicles on Premises. Tenants must Acquire and Maintain Renter's Insurance throughout their Tenancy. Utility Service Costs (i.e. Gas, Electricity and Water) are the responsibility of the Tenant(s). Tenants are responsible for maintaining the Lawn, Trees and Shrubs. One small ( = 20 Lbs.) dog is ok with a non-refundable pet deposit of $300. Pet policy is negotiable on a case-by-case basis. Landlord's Spouse is a Licensed Real Estate Broker.
House for rent
Accepts Zillow applications
$2,750/mo
3913 Davis Cir, Plano, TX 75023
4beds
2,998sqft
Price may not include required fees and charges.
Single family residence
Available now
Small dogs OK
Central air
Hookups laundry
Attached garage parking
Forced air
What's special
Cozy fireplaceLarge formal dining roomLarge family roomCharming window seatWet barWell equipped kitchenLarge walk-in closet
- 45 days |
- -- |
- -- |
Travel times
Facts & features
Interior
Bedrooms & bathrooms
- Bedrooms: 4
- Bathrooms: 3
- Full bathrooms: 3
Heating
- Forced Air
Cooling
- Central Air
Appliances
- Included: Dishwasher, Freezer, Microwave, Oven, Refrigerator, WD Hookup
- Laundry: Hookups
Features
- WD Hookup, Walk In Closet
- Flooring: Carpet, Tile
Interior area
- Total interior livable area: 2,998 sqft
Property
Parking
- Parking features: Attached, Off Street
- Has attached garage: Yes
- Details: Contact manager
Features
- Exterior features: Heating system: Forced Air, Walk In Closet
Details
- Parcel number: R044900203201
Construction
Type & style
- Home type: SingleFamily
- Property subtype: Single Family Residence
Community & HOA
Location
- Region: Plano
Financial & listing details
- Lease term: 6 Month
Price history
| Date | Event | Price |
|---|---|---|
| 8/26/2025 | Listed for rent | $2,750-3.5%$1/sqft |
Source: Zillow Rentals | ||
| 8/8/2025 | Listing removed | $2,850$1/sqft |
Source: Zillow Rentals | ||
| 7/27/2025 | Listed for rent | $2,850$1/sqft |
Source: Zillow Rentals | ||
| 7/2/2025 | Listing removed | $2,850$1/sqft |
Source: Zillow Rentals | ||
| 6/17/2025 | Listed for rent | $2,850$1/sqft |
Source: Zillow Rentals | ||

