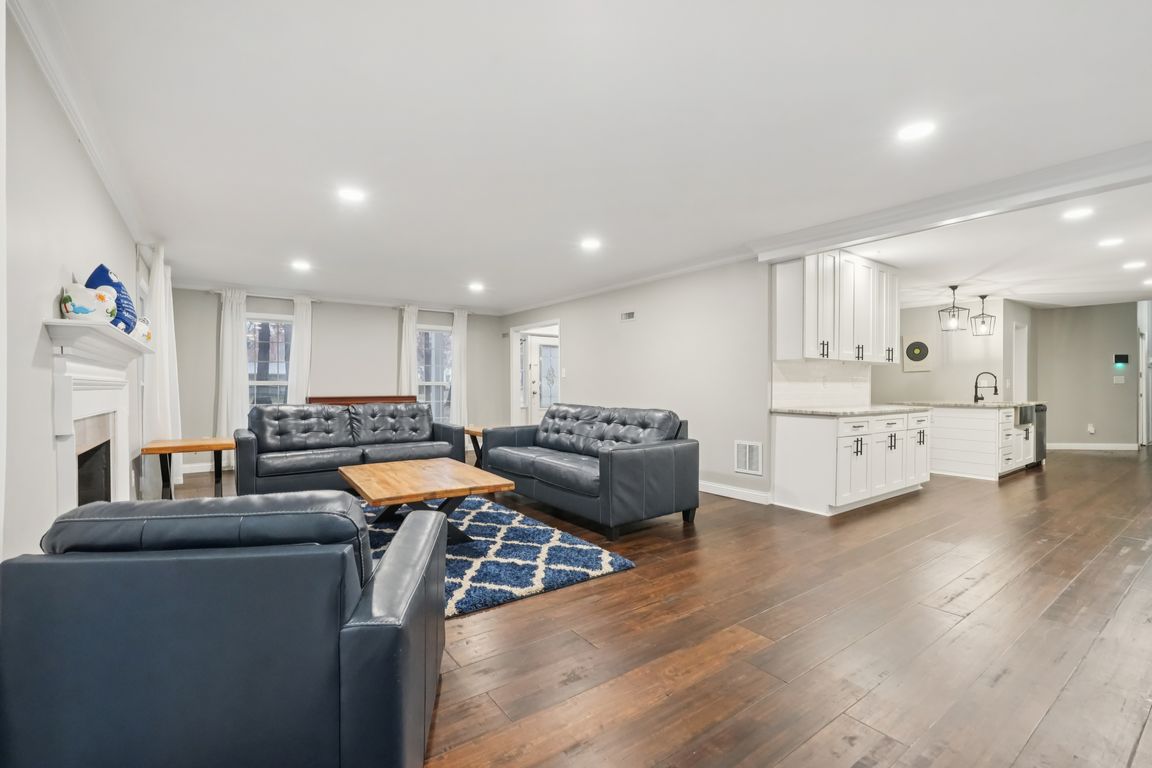Open: Sat 1pm-3pm

Active
$450,000
3beds
3,894sqft
3913 Devon Dr, Indianapolis, IN 46226
3beds
3,894sqft
Residential, single family residence
Built in 1957
0.52 Acres
4 Attached garage spaces
$116 price/sqft
What's special
Huge finished basementPaved patio and walkwayClassic white brickHuge deckStately full-height columnsWide welcoming front porchNearly new stainless-steel appliances
Stunning Executive Colonial with Grand Columns & Epic Detached Garage - Car Lover's Dream on Half an Acre! Timeless curb appeal hits you the second you pull up: classic white brick, black shutters, and those stately full-height columns framing a wide, welcoming front porch that has that classic ...
- 1 day |
- 687 |
- 59 |
Source: MIBOR as distributed by MLS GRID,MLS#: 22074088
Travel times
Family Room
Kitchen
Primary Bedroom
Zillow last checked: 8 hours ago
Listing updated: November 19, 2025 at 10:18pm
Listing Provided by:
John DeWitt 765-730-1872,
Trueblood Real Estate
Source: MIBOR as distributed by MLS GRID,MLS#: 22074088
Facts & features
Interior
Bedrooms & bathrooms
- Bedrooms: 3
- Bathrooms: 3
- Full bathrooms: 2
- 1/2 bathrooms: 1
- Main level bathrooms: 1
Primary bedroom
- Level: Upper
- Area: 300 Square Feet
- Dimensions: 20x15
Bedroom 2
- Level: Upper
- Area: 216 Square Feet
- Dimensions: 18x12
Bedroom 3
- Level: Upper
- Area: 169 Square Feet
- Dimensions: 13x13
Dining room
- Level: Main
- Area: 182 Square Feet
- Dimensions: 14x13
Family room
- Level: Main
- Area: 272 Square Feet
- Dimensions: 17x16
Kitchen
- Level: Main
- Area: 312 Square Feet
- Dimensions: 24x13
Living room
- Level: Main
- Area: 420 Square Feet
- Dimensions: 28x15
Heating
- Forced Air, Natural Gas
Cooling
- Central Air
Appliances
- Included: Dishwasher, Microwave, Gas Oven, Bar Fridge, Electric Water Heater
Features
- Attic Access, Hardwood Floors, Breakfast Bar, Entrance Foyer, Kitchen Island
- Flooring: Hardwood
- Basement: Unfinished
- Attic: Access Only
- Number of fireplaces: 2
- Fireplace features: Non Functional
Interior area
- Total structure area: 3,894
- Total interior livable area: 3,894 sqft
- Finished area below ground: 0
Video & virtual tour
Property
Parking
- Total spaces: 4
- Parking features: Attached, Detached, Asphalt, Heated Garage, Garage Faces Side, Workshop in Garage
- Attached garage spaces: 4
- Details: Garage Parking Other(Finished Garage, Floor Drain)
Features
- Levels: Two
- Stories: 2
- Patio & porch: Deck, Covered
- Exterior features: Gutter Guards
- Fencing: Fenced,Full
Lot
- Size: 0.52 Acres
- Features: Mature Trees
Details
- Additional structures: Storage
- Parcel number: 490716101031000800
- Other equipment: Radon System
- Horse amenities: None
Construction
Type & style
- Home type: SingleFamily
- Architectural style: Colonial
- Property subtype: Residential, Single Family Residence
Materials
- Brick, Vinyl Siding
- Foundation: Block
Condition
- New construction: No
- Year built: 1957
Utilities & green energy
- Water: Public
Community & HOA
Community
- Subdivision: Devon Woods
HOA
- Has HOA: No
Location
- Region: Indianapolis
Financial & listing details
- Price per square foot: $116/sqft
- Tax assessed value: $471,100
- Annual tax amount: $6,410
- Date on market: 11/20/2025
- Cumulative days on market: 3 days