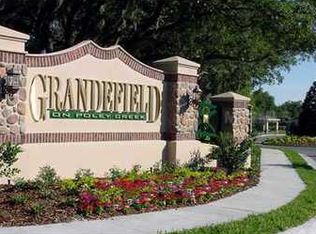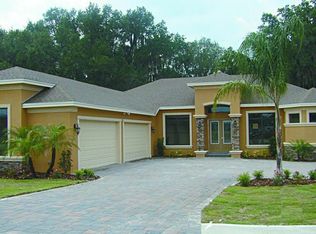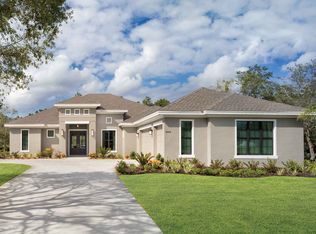Sold for $960,000 on 12/12/25
$960,000
3913 Grandefield Cir, Mulberry, FL 33860
4beds
3,622sqft
Single Family Residence
Built in 2017
0.64 Acres Lot
$963,400 Zestimate®
$265/sqft
$3,880 Estimated rent
Home value
$963,400
$915,000 - $1.01M
$3,880/mo
Zestimate® history
Loading...
Owner options
Explore your selling options
What's special
Welcome to this Exquisite Home. Walk into this beautiful open-concept layout and gorgeous design with upgrades galore. It has 12 foot tray ceilings, including 8 foot doors, sleek wood tile flooring, and sliding doors that open up making this a great space for entertaining with breathtaking views of the resort-style pool. The outdoor kitchen is well equipped with a gas grill and refrigerator. This home features a huge circular driveway with back pavers, enhancing the home's modern yet inviting ambiance. Inside, the gourmet kitchen is a true masterpiece with cabinets galore including a custom wine bar area, and a hideaway pantry, a spacious granite island with seating, and premium stainless appliances. Custom designer lighting, and intricate trim molding add a layer of sophistication everywhere. The Master suite is a private retreat , offering dual closets, a spa like ensuite with a separate tub, a walking shower for two. The split bedroom floor plan ensures privacy for a family including a triple split with a 4th bedroom that can be used as an extra master/mother in law suite, while every detail of the home exudes refined sophistication. Other features include a generator and an oversized 3 car garage 1000 sq ft, perfect for vehicles, storage, or a workshop. Nestled in the fabulous community of Grandefield at Poley Creek, this gorgeous property offers large estate lots, walking trails, mature trees, sidewalks and exclusive tennis and pickleball courts. This one won't last long. All sizes are approximate buyer to verify. Call to schedule a showing.
Zillow last checked: 8 hours ago
Listing updated: December 12, 2025 at 12:17pm
Listing Provided by:
Lisa Birket 863-412-2983,
KELLER WILLIAMS REALTY SMART 863-577-1234
Bought with:
Steve Harvey, 616241
REMAX EXPERTS
Source: Stellar MLS,MLS#: L4956678 Originating MLS: Lakeland
Originating MLS: Lakeland

Facts & features
Interior
Bedrooms & bathrooms
- Bedrooms: 4
- Bathrooms: 3
- Full bathrooms: 3
Primary bedroom
- Features: Walk-In Closet(s)
- Level: First
- Area: 300 Square Feet
- Dimensions: 20x15
Bedroom 2
- Features: Coat Closet
- Level: First
- Area: 288 Square Feet
- Dimensions: 18x16
Bedroom 3
- Features: Walk-In Closet(s)
- Level: First
- Area: 182 Square Feet
- Dimensions: 14x13
Bedroom 4
- Features: Walk-In Closet(s)
- Level: First
- Area: 182 Square Feet
- Dimensions: 14x13
Kitchen
- Features: Bar, Walk-In Closet(s)
- Level: First
- Area: 360 Square Feet
- Dimensions: 20x18
Laundry
- Level: First
- Area: 88 Square Feet
- Dimensions: 11x8
Living room
- Level: First
- Area: 506 Square Feet
- Dimensions: 23x22
Office
- Level: First
- Area: 308 Square Feet
- Dimensions: 22x14
Heating
- Electric
Cooling
- Central Air
Appliances
- Included: Oven, Cooktop, Dishwasher, Disposal, Ice Maker, Microwave, Refrigerator, Water Softener
- Laundry: Electric Dryer Hookup, Inside
Features
- Ceiling Fan(s), Crown Molding, Eating Space In Kitchen, High Ceilings, Kitchen/Family Room Combo, Solid Wood Cabinets
- Flooring: Ceramic Tile
- Doors: French Doors, Outdoor Grill, Outdoor Kitchen
- Has fireplace: No
Interior area
- Total structure area: 3,622
- Total interior livable area: 3,622 sqft
Property
Parking
- Total spaces: 3
- Parking features: Garage - Attached
- Attached garage spaces: 3
Features
- Levels: One
- Stories: 1
- Exterior features: Irrigation System, Lighting, Outdoor Grill, Outdoor Kitchen, Rain Gutters, Sidewalk, Tennis Court(s)
- Has private pool: Yes
- Pool features: Auto Cleaner, Heated, Lighting, Salt Water, Screen Enclosure, Tile
Lot
- Size: 0.64 Acres
Details
- Parcel number: 232928142053000460
- Special conditions: None
Construction
Type & style
- Home type: SingleFamily
- Property subtype: Single Family Residence
Materials
- Block, Stucco
- Foundation: Slab
- Roof: Shingle
Condition
- New construction: No
- Year built: 2017
Utilities & green energy
- Sewer: Public Sewer
- Water: None
- Utilities for property: Cable Connected, Electricity Connected, Natural Gas Connected
Community & neighborhood
Community
- Community features: Deed Restrictions, Gated Community - No Guard, Tennis Court(s)
Location
- Region: Mulberry
- Subdivision: GRANDEFIELD ON POLEY CREEK
HOA & financial
HOA
- Has HOA: Yes
- HOA fee: $108 monthly
- Amenities included: Tennis Court(s)
- Services included: Private Road
- Association name: Joanna Liker
Other fees
- Pet fee: $0 monthly
Other financial information
- Total actual rent: 0
Other
Other facts
- Listing terms: Cash,Conventional,FHA,VA Loan
- Ownership: Fee Simple
- Road surface type: Asphalt
Price history
| Date | Event | Price |
|---|---|---|
| 12/12/2025 | Sold | $960,000-1.5%$265/sqft |
Source: | ||
| 10/25/2025 | Pending sale | $975,000$269/sqft |
Source: | ||
| 10/17/2025 | Listed for sale | $975,000$269/sqft |
Source: | ||
| 10/17/2025 | Listing removed | $975,000$269/sqft |
Source: | ||
| 9/16/2025 | Listed for sale | $975,000$269/sqft |
Source: | ||
Public tax history
| Year | Property taxes | Tax assessment |
|---|---|---|
| 2024 | $6,493 +1.8% | $541,458 +3% |
| 2023 | $6,376 +2% | $525,687 +3% |
| 2022 | $6,253 -1% | $510,376 +3% |
Find assessor info on the county website
Neighborhood: 33860
Nearby schools
GreatSchools rating
- 4/10WILLOW OAK SCHOOL-1441Grades: PK-5Distance: 0.5 mi
- 4/10Mulberry Middle SchoolGrades: 6-8Distance: 4.6 mi
- 3/10Mulberry Senior High SchoolGrades: 9-12Distance: 4.5 mi
Schools provided by the listing agent
- Elementary: Willow Oak
- Middle: Mulberry Middle
- High: Mulberry High
Source: Stellar MLS. This data may not be complete. We recommend contacting the local school district to confirm school assignments for this home.
Get a cash offer in 3 minutes
Find out how much your home could sell for in as little as 3 minutes with a no-obligation cash offer.
Estimated market value
$963,400
Get a cash offer in 3 minutes
Find out how much your home could sell for in as little as 3 minutes with a no-obligation cash offer.
Estimated market value
$963,400


