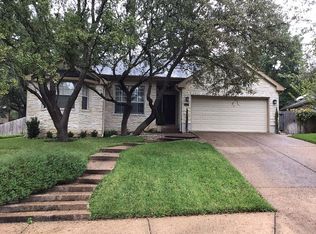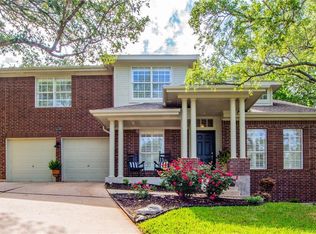Steiner Ranch Stunner with new upgrades throughout! Enjoy beautiful tile-plank flooring, European Oak flooring, custom paint & more. Luxurious kitchen with quartz counters & trending backsplash updates, beautiful cabinetry plus breakfast area open to living area. Popular layout with a spacious guest bedroom and full bath downstairs and three large bedrooms and two full baths up. Separate office with French doors at the front of the house off the foyer is a plus! Close to park and pool, 38K in upgrades ~
This property is off market, which means it's not currently listed for sale or rent on Zillow. This may be different from what's available on other websites or public sources.

