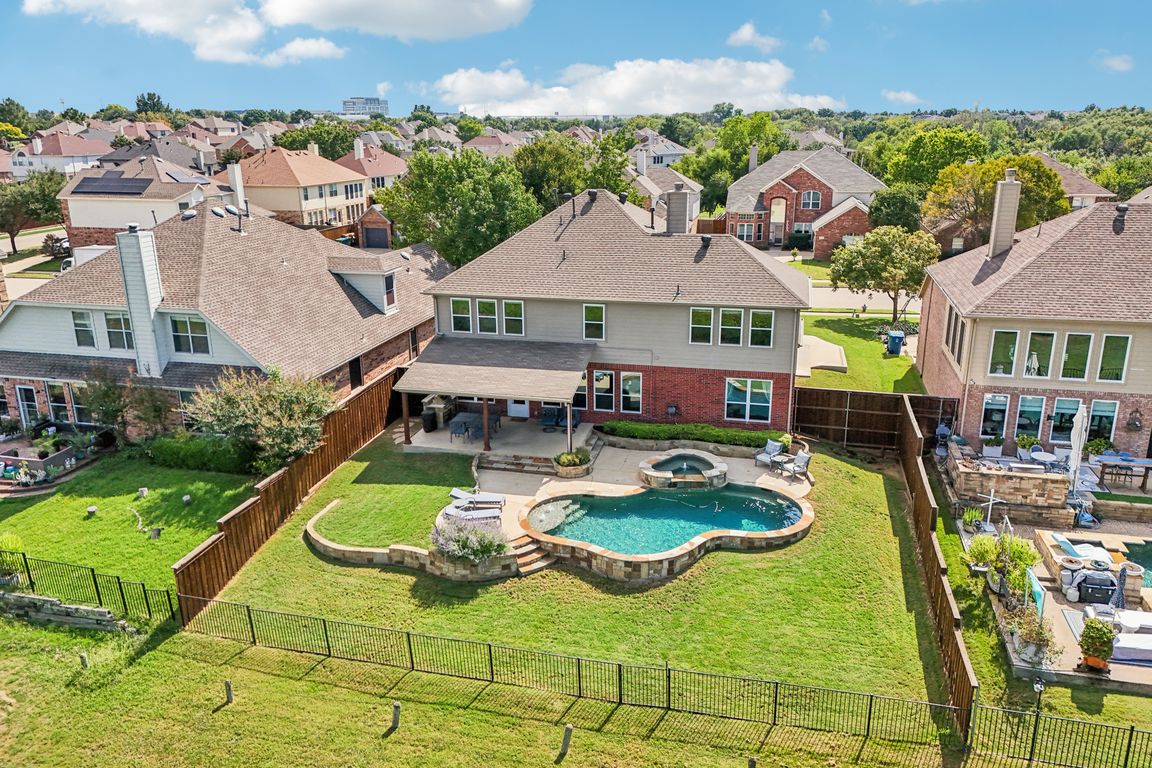
For sale
$699,000
4beds
3,014sqft
3913 Lakeside Dr, The Colony, TX 75056
4beds
3,014sqft
Single family residence
Built in 1999
9,539 sqft
3 Attached garage spaces
$232 price/sqft
What's special
Lakefront propertyQuality finishesOutdoor kitchenMultiple seating areasUpdated spa-like master bathroomBeautiful lake viewsBacking to a greenbelt
Beautiful Lakefront Home with Pool and a 3 Car Garage – No HOA! Over $20K of windows replaced in 2023! Greenbelt with lake views, sparkling pool with spa, outdoor kitchen, and beautiful lake views all through the house. This lakefront property in The City by the Lake truly has it all! Featuring ...
- 3 days |
- 1,019 |
- 51 |
Likely to sell faster than
Source: NTREIS,MLS#: 21075808
Travel times
Living Room
Kitchen
Primary Bedroom
Primary Bathroom
Game Room
Zillow last checked: 7 hours ago
Listing updated: October 04, 2025 at 02:05pm
Listed by:
James Williams 0472739 214-529-3339,
Berkshire HathawayHS PenFed TX 469-422-0916
Source: NTREIS,MLS#: 21075808
Facts & features
Interior
Bedrooms & bathrooms
- Bedrooms: 4
- Bathrooms: 3
- Full bathrooms: 3
Primary bedroom
- Features: Ceiling Fan(s), En Suite Bathroom, Jetted Tub, Separate Shower, Walk-In Closet(s)
- Level: Second
- Dimensions: 17 x 15
Bedroom
- Features: Ceiling Fan(s)
- Level: Second
- Dimensions: 13 x 12
Bedroom
- Features: Ceiling Fan(s)
- Level: Second
- Dimensions: 12 x 11
Bedroom
- Features: Ceiling Fan(s)
- Level: First
- Dimensions: 10 x 12
Breakfast room nook
- Level: First
- Dimensions: 14 x 13
Dining room
- Level: First
- Dimensions: 14 x 11
Game room
- Features: Ceiling Fan(s)
- Level: Second
- Dimensions: 19 x 16
Kitchen
- Features: Breakfast Bar, Built-in Features, Granite Counters, Kitchen Island, Pantry
- Level: First
- Dimensions: 14 x 13
Living room
- Features: Ceiling Fan(s), Fireplace
- Level: First
- Dimensions: 20 x 19
Utility room
- Features: Utility Room
- Level: First
- Dimensions: 9 x 7
Heating
- Central, Natural Gas
Cooling
- Central Air, Ceiling Fan(s), Electric, Zoned
Appliances
- Included: Dishwasher, Electric Range, Disposal
- Laundry: Washer Hookup, Dryer Hookup, Laundry in Utility Room
Features
- Decorative/Designer Lighting Fixtures, Eat-in Kitchen, Granite Counters, High Speed Internet, Kitchen Island, Open Floorplan, Cable TV, Walk-In Closet(s)
- Flooring: Carpet, Ceramic Tile, Wood
- Windows: Window Coverings
- Has basement: No
- Number of fireplaces: 1
- Fireplace features: Gas Starter
Interior area
- Total interior livable area: 3,014 sqft
Video & virtual tour
Property
Parking
- Total spaces: 3
- Parking features: Door-Multi, Door-Single, Driveway, Garage Faces Front, Garage, Garage Door Opener, Garage Faces Side
- Attached garage spaces: 3
- Has uncovered spaces: Yes
Features
- Levels: Two
- Stories: 2
- Patio & porch: Deck, Patio, Covered
- Exterior features: Built-in Barbecue, Barbecue, Lighting, Outdoor Grill, Outdoor Kitchen, Outdoor Living Area, Rain Gutters
- Pool features: Gunite, Heated, In Ground, Pool, Pool/Spa Combo, Water Feature
- Fencing: Wood,Wrought Iron
- Has view: Yes
- View description: Water
- Has water view: Yes
- Water view: Water
Lot
- Size: 9,539.64 Square Feet
- Features: Back Yard, Backs to Greenbelt/Park, Greenbelt, Interior Lot, Lawn, Landscaped, Subdivision, Sprinkler System
Details
- Parcel number: R214099
Construction
Type & style
- Home type: SingleFamily
- Architectural style: Traditional,Detached
- Property subtype: Single Family Residence
Materials
- Brick
- Foundation: Slab
- Roof: Composition
Condition
- Year built: 1999
Utilities & green energy
- Sewer: Public Sewer
- Water: Public
- Utilities for property: Natural Gas Available, Sewer Available, Separate Meters, Underground Utilities, Water Available, Cable Available
Community & HOA
Community
- Features: Sidewalks
- Security: Carbon Monoxide Detector(s), Smoke Detector(s)
- Subdivision: Ridgepointe Ph 5
HOA
- Has HOA: No
Location
- Region: The Colony
Financial & listing details
- Price per square foot: $232/sqft
- Tax assessed value: $592,106
- Annual tax amount: $10,391
- Date on market: 10/2/2025
- Exclusions: Nothing