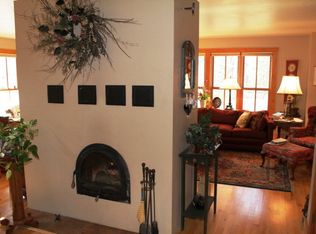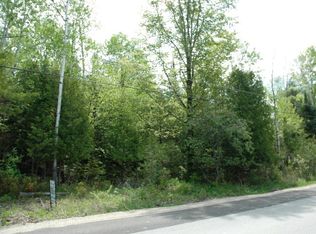Sold
$975,000
3913 Little Spring Rd, Fish Creek, WI 54212
4beds
3,331sqft
Inland-Residential
Built in 2005
0.75 Acres Lot
$992,400 Zestimate®
$293/sqft
$2,984 Estimated rent
Home value
$992,400
Estimated sales range
Not available
$2,984/mo
Zestimate® history
Loading...
Owner options
Explore your selling options
What's special
Location! Built by Great Northern Construction in 2005, this 4 bdrm, 3 bath, 1 1/2 story is perfectly situated in a private enclave of fine homes & is within walking distance of downtown Fish Creek. Beautifully landscaped & newly stained in 2024, it offers an open concept kitchen w/ granite countertops, custom cabinetry & stainless appliances (gas stove). The great room features vaulted ceilings, transom windows, a floor to ceiling stone fireplace, &maple hardwood floors on the main level. There is a first-floor primary suite w/ large bath, first floor TV/den, 3 guest rooms up. The studio space is fantastic, and it features a separate entrance, has vaulted ceilings w/ skylights, hardwood floors, and tons of storage space. Showings b/g 4/21
Zillow last checked: 8 hours ago
Listing updated: October 01, 2025 at 08:01am
Listed by:
Jamie Sanger 920-559-0673,
CB Real Estate Group Egg Harbor
Bought with:
Non-mls A.
NON-DCMLS
Source: Door County MLS,MLS#: 143815
Facts & features
Interior
Bedrooms & bathrooms
- Bedrooms: 4
- Bathrooms: 3
- Full bathrooms: 3
Bedroom 1
- Area: 299
- Dimensions: 23 x 13
Bedroom 2
- Area: 147.84
- Dimensions: 13.2 x 11.2
Bedroom 3
- Area: 215.8
- Dimensions: 16.6 x 13
Bedroom 4
- Area: 276
- Dimensions: 23 x 12
Bathroom 1
- Area: 43
- Dimensions: 8.6 x 5
Bathroom 2
- Area: 145.2
- Dimensions: 13.2 x 11
Dining room
- Area: 108
- Dimensions: 12 x 9
Kitchen
- Area: 240
- Dimensions: 16 x 15
Living room
- Area: 266
- Dimensions: 19 x 14
Heating
- Forced Air, Propane
Cooling
- Central Air
Features
- Ceiling Fan(s), Main Floor Bathroom, Main Floor Bedroom, Ensuite, Pantry, Radon Mitigation System, Vaulted Ceiling(s), Walk-In Closet(s), Walk-in Shower, Wired for Sound
- Windows: Skylight(s), Window Coverings
Interior area
- Total structure area: 3,331
- Total interior livable area: 3,331 sqft
Property
Parking
- Total spaces: 2
- Parking features: 2 Car Garage, Garage Door Opener, Attached, Paved
- Attached garage spaces: 2
- Has uncovered spaces: Yes
Features
- Levels: One and One Half
- Stories: 1
- Patio & porch: Deck, Covered Stoop
Lot
- Size: 0.75 Acres
- Dimensions: 247 x 132
Details
- Parcel number: 0140233312724L6
- Zoning: Single Family Res 20000 (SF20)
Construction
Type & style
- Home type: SingleFamily
- Property subtype: Inland-Residential
Condition
- Year built: 2005
Community & neighborhood
Location
- Region: Fish Creek
Price history
| Date | Event | Price |
|---|---|---|
| 9/30/2025 | Sold | $975,000+8.9%$293/sqft |
Source: | ||
| 4/18/2025 | Listed for sale | $895,000+28.8%$269/sqft |
Source: | ||
| 1/1/2020 | Listing removed | $695,000$209/sqft |
Source: True North Real Estate LLC #133720 Report a problem | ||
| 5/15/2019 | Listed for sale | $695,000+12.1%$209/sqft |
Source: True North Real Estate LLC #133720 Report a problem | ||
| 3/26/2014 | Sold | $620,000$186/sqft |
Source: | ||
Public tax history
| Year | Property taxes | Tax assessment |
|---|---|---|
| 2024 | $5,374 +3.1% | $661,500 |
| 2023 | $5,214 -30.2% | $661,500 +6.2% |
| 2022 | $7,468 +0.8% | $623,100 |
Find assessor info on the county website
Neighborhood: 54212
Nearby schools
GreatSchools rating
- 6/10Gibraltar Elementary SchoolGrades: PK-5Distance: 0.3 mi
- 7/10Gibraltar Middle SchoolGrades: 6-8Distance: 0.3 mi
- 9/10Gibraltar High SchoolGrades: 9-12Distance: 0.3 mi
Schools provided by the listing agent
- District: Gibraltar
Source: Door County MLS. This data may not be complete. We recommend contacting the local school district to confirm school assignments for this home.
Get pre-qualified for a loan
At Zillow Home Loans, we can pre-qualify you in as little as 5 minutes with no impact to your credit score.An equal housing lender. NMLS #10287.

