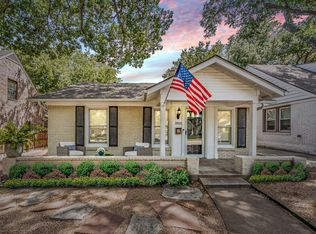Sold on 06/25/25
Price Unknown
3913 Modlin Ave, Fort Worth, TX 76107
3beds
1,997sqft
Single Family Residence
Built in 1935
6,834.56 Square Feet Lot
$619,900 Zestimate®
$--/sqft
$3,402 Estimated rent
Home value
$619,900
$577,000 - $669,000
$3,402/mo
Zestimate® history
Loading...
Owner options
Explore your selling options
What's special
Live in an iconic Fort Worth neighborhood—this rare 1935 Cultural District gem is a true standout.
Tree-lined streets echo the nostalgia of a bygone era, beautifully blended with the conveniences of today.
Walk to Rivercrest CC, Burnett School of Medicine, world-class museums, Bowie House, and more.
This true English Tudor features a welcoming front porch, an updated primary suite, and an abundance of natural light throughout.
Ultra-rare layout: 3 bedrooms, 2.5 bathrooms plus an office. The spacious eat-in kitchen is outfitted with KitchenAid appliances and custom French porcelain flooring.
An original stained glass window graces the attic, which offers exciting potential to renovate into a full second floor.
Absolutely charming—with an unbeatable location
Zillow last checked: 8 hours ago
Listing updated: June 25, 2025 at 10:00am
Listed by:
Hunter Richard 0638134 713-992-1436,
Compass RE Texas, LLC 214-814-8100
Bought with:
Carmon Weeden
Burt Ladner Real Estate LLC
Source: NTREIS,MLS#: 20957553
Facts & features
Interior
Bedrooms & bathrooms
- Bedrooms: 3
- Bathrooms: 3
- Full bathrooms: 2
- 1/2 bathrooms: 1
Primary bedroom
- Features: Ceiling Fan(s), Linen Closet, Sitting Area in Primary, Separate Shower, Walk-In Closet(s)
- Level: First
- Dimensions: 29 x 12
Bedroom
- Features: Built-in Features, Cedar Closet(s), Walk-In Closet(s)
- Level: First
- Dimensions: 12 x 14
Bedroom
- Features: Cedar Closet(s)
- Level: First
- Dimensions: 13 x 12
Primary bathroom
- Features: Built-in Features, Closet Cabinetry, Linen Closet, Separate Shower, Steam Shower
- Level: First
- Dimensions: 12 x 9
Dining room
- Level: First
- Dimensions: 13 x 10
Other
- Features: Built-in Features, Garden Tub/Roman Tub, Linen Closet
- Level: First
- Dimensions: 5 x 8
Half bath
- Features: Granite Counters
- Level: First
- Dimensions: 5 x 5
Kitchen
- Features: Built-in Features, Dual Sinks, Eat-in Kitchen, Granite Counters
- Level: First
- Dimensions: 17 x 16
Laundry
- Level: First
- Dimensions: 6 x 5
Living room
- Features: Fireplace
- Level: First
- Dimensions: 15 x 17
Office
- Features: Ceiling Fan(s)
- Level: First
- Dimensions: 15 x 14
Heating
- Central, Electric, Natural Gas
Cooling
- Central Air, Ceiling Fan(s), Electric
Appliances
- Included: Some Gas Appliances, Built-In Gas Range, Built-In Refrigerator, Dishwasher, Electric Water Heater, Disposal, Gas Oven, Gas Range, Microwave, Plumbed For Gas, Refrigerator, Washer
- Laundry: Washer Hookup, Electric Dryer Hookup, Laundry in Utility Room, Stacked
Features
- Chandelier, Decorative/Designer Lighting Fixtures, Double Vanity, Eat-in Kitchen, Granite Counters, High Speed Internet, Tile Counters, Cable TV, Natural Woodwork, Walk-In Closet(s), Wired for Sound
- Flooring: Carpet, Ceramic Tile, Hardwood, Marble
- Windows: Shutters, Window Coverings
- Has basement: No
- Number of fireplaces: 1
- Fireplace features: Family Room, Gas Log, Living Room, Masonry
Interior area
- Total interior livable area: 1,997 sqft
Property
Parking
- Total spaces: 2
- Parking features: Converted Garage, Covered, Detached Carport, Driveway, Electric Gate, Garage Faces Front, Garage, Garage Door Opener, Lighted, Oversized, Storage, Workshop in Garage
- Garage spaces: 2
- Has uncovered spaces: Yes
Features
- Levels: One
- Stories: 1
- Patio & porch: Front Porch, Patio, Covered
- Exterior features: Lighting, Private Yard
- Pool features: None
- Fencing: Gate,Wood
Lot
- Size: 6,834 sqft
- Features: Few Trees
Details
- Additional structures: Workshop
- Parcel number: 01838229
Construction
Type & style
- Home type: SingleFamily
- Architectural style: Tudor,Detached
- Property subtype: Single Family Residence
Materials
- Fiber Cement
- Foundation: Pillar/Post/Pier
- Roof: Composition
Condition
- Year built: 1935
Utilities & green energy
- Sewer: Public Sewer
- Water: Public
- Utilities for property: Sewer Available, Water Available, Cable Available
Community & neighborhood
Security
- Security features: Prewired, Carbon Monoxide Detector(s), Fire Alarm, Smoke Detector(s)
Community
- Community features: Curbs, Sidewalks
Location
- Region: Fort Worth
- Subdivision: MCCART'S TO HI-MOUNT ADDITION
Other
Other facts
- Listing terms: Cash,Conventional
Price history
| Date | Event | Price |
|---|---|---|
| 6/25/2025 | Sold | -- |
Source: NTREIS #20957553 | ||
| 6/22/2025 | Pending sale | $649,000$325/sqft |
Source: NTREIS #20957553 | ||
| 6/9/2025 | Contingent | $649,000$325/sqft |
Source: NTREIS #20957553 | ||
| 6/7/2025 | Listed for sale | $649,000+91.4%$325/sqft |
Source: NTREIS #20957553 | ||
| 10/17/2023 | Listing removed | -- |
Source: Zillow Rentals | ||
Public tax history
| Year | Property taxes | Tax assessment |
|---|---|---|
| 2024 | $8,209 -4.3% | $455,796 -2.3% |
| 2023 | $8,578 -12.5% | $466,390 +11.1% |
| 2022 | $9,800 +3.8% | $419,704 +9.1% |
Find assessor info on the county website
Neighborhood: North Hi Mount
Nearby schools
GreatSchools rating
- 6/10North Hi Mount Elementary SchoolGrades: PK-5Distance: 0.1 mi
- 4/10Stripling Middle SchoolGrades: 6-8Distance: 0.8 mi
- 3/10Arlington Heights High SchoolGrades: 9-12Distance: 1.4 mi
Schools provided by the listing agent
- Elementary: N Hi Mt
- Middle: Stripling
- High: Arlngtnhts
- District: Fort Worth ISD
Source: NTREIS. This data may not be complete. We recommend contacting the local school district to confirm school assignments for this home.
Get a cash offer in 3 minutes
Find out how much your home could sell for in as little as 3 minutes with a no-obligation cash offer.
Estimated market value
$619,900
Get a cash offer in 3 minutes
Find out how much your home could sell for in as little as 3 minutes with a no-obligation cash offer.
Estimated market value
$619,900
