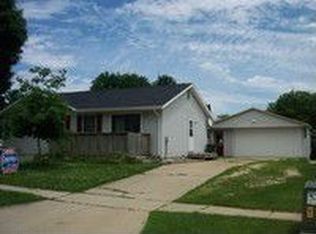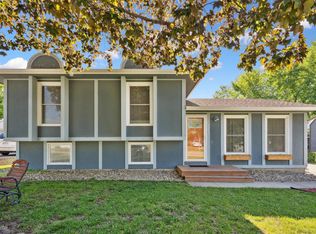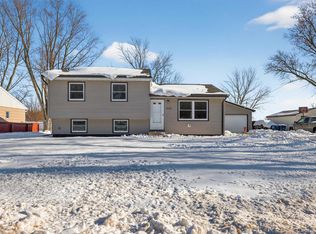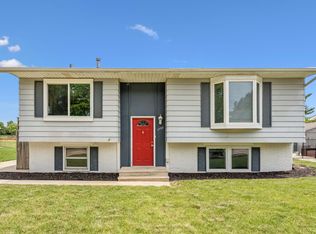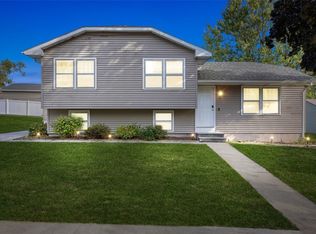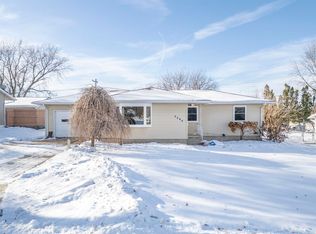Sold
Pending
$192,000
3913 Onawa Dr, Waterloo, IA 50701
4beds
1,050sqft
Est.:
Single Family Residence
Built in 1972
6,751.8 Square Feet Lot
$-- Zestimate®
$183/sqft
$-- HOA
What's special
- 25 days |
- 36 |
- 1 |
Zillow last checked: 8 hours ago
Listing updated: November 25, 2025 at 11:33am
Listed by:
Luke Bartlett 319-269-1651,
Oakridge Real Estate,
Rebecca Bartlett 319-269-8999,
Oakridge Real Estate
Source: Northeast Iowa Regional BOR,MLS#: 20255742
Facts & features
Interior
Bedrooms & bathrooms
- Bedrooms: 4
- Bathrooms: 1
- Full bathrooms: 1
Other
- Level: Upper
Other
- Level: Main
Other
- Level: Lower
Heating
- Natural Gas
Cooling
- Central Air
Appliances
- Included: Dishwasher, Refrigerator, Gas Water Heater
- Laundry: Lower Level
Features
- Basement: Concrete,Interior Entry,Partially Finished
- Has fireplace: No
- Fireplace features: None
Interior area
- Total interior livable area: 1,050 sqft
- Finished area below ground: 0
Property
Parking
- Total spaces: 2
- Parking features: 2 Stall, Attached Garage, Tuckunder Garage
- Has attached garage: Yes
- Carport spaces: 2
Features
- Patio & porch: Deck
- Fencing: Fenced
Lot
- Size: 6,751.8 Square Feet
- Dimensions: 75x90
Details
- Parcel number: 891329254002
- Zoning: R-2
- Special conditions: Standard
Construction
Type & style
- Home type: SingleFamily
- Property subtype: Single Family Residence
Materials
- Vinyl Siding
- Roof: Asphalt
Condition
- Year built: 1972
Utilities & green energy
- Sewer: Public Sewer
- Water: Public
Community & HOA
Location
- Region: Waterloo
Financial & listing details
- Price per square foot: $183/sqft
- Tax assessed value: $186,060
- Annual tax amount: $3,535
- Date on market: 11/25/2025
- Road surface type: Concrete, Hard Surface Road
Estimated market value
Not available
Estimated sales range
Not available
$1,330/mo
Price history
Price history
| Date | Event | Price |
|---|---|---|
| 11/25/2025 | Pending sale | $192,000+74.5%$183/sqft |
Source: | ||
| 3/10/2016 | Sold | $110,000+0.1%$105/sqft |
Source: | ||
| 1/18/2016 | Price change | $109,900-4.4%$105/sqft |
Source: Amy Wienands Real Estate #20160044 Report a problem | ||
| 1/5/2016 | Price change | $114,900-3%$109/sqft |
Source: Amy Wienands Real Estate #20160044 Report a problem | ||
| 11/15/2015 | Price change | $118,500-0.8%$113/sqft |
Source: Inspired Real Estate #20154007 Report a problem | ||
Public tax history
Public tax history
| Year | Property taxes | Tax assessment |
|---|---|---|
| 2024 | $3,275 +8.5% | $171,270 |
| 2023 | $3,019 +1.3% | $171,270 +22.3% |
| 2022 | $2,979 +11.8% | $140,050 |
Find assessor info on the county website
BuyAbility℠ payment
Est. payment
$1,044/mo
Principal & interest
$745
Property taxes
$232
Home insurance
$67
Climate risks
Neighborhood: 50701
Nearby schools
GreatSchools rating
- 6/10Orchard Hill Elementary SchoolGrades: PK-6Distance: 1.1 mi
- 8/10Peet Junior High SchoolGrades: 7-9Distance: 2.3 mi
- 7/10Cedar Falls High SchoolGrades: 10-12Distance: 3.8 mi
Schools provided by the listing agent
- Elementary: Orchard Hill Elementary
- Middle: Peet Junior High
- High: Cedar Falls High
Source: Northeast Iowa Regional BOR. This data may not be complete. We recommend contacting the local school district to confirm school assignments for this home.
- Loading
