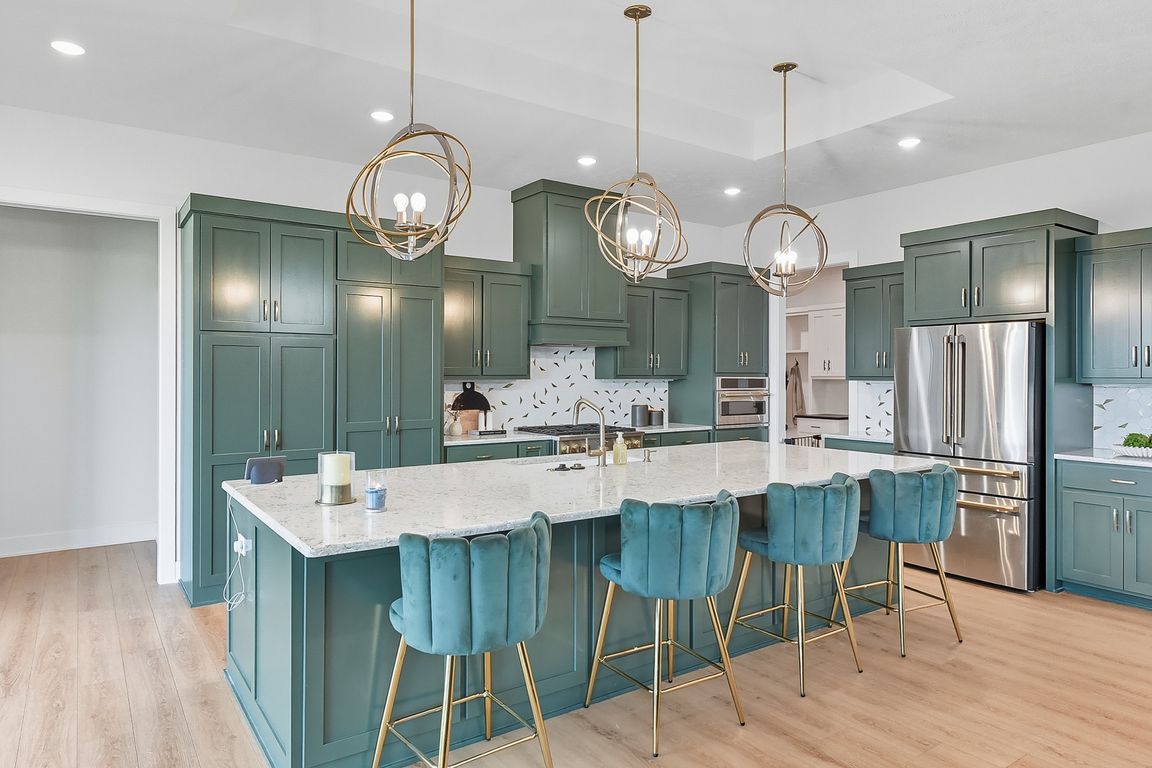
For salePrice cut: $41K (10/27)
$899,000
4beds
3,574sqft
3913 S 212th St, Elkhorn, NE 68022
4beds
3,574sqft
Single family residence
Built in 2024
0.32 Acres
3 Attached garage spaces
$252 price/sqft
What's special
Lower levelTons of storageBuilt-in shelvingPrivate guest suiteFirepit areaGorgeous covered patioLarge rec room
Experience the combination of luxury and comfort in this stunning, custom-built Elkhorn home that is less than a year old and still has that “new house smell.” It is light and bright with soaring ceilings and tons of natural light! It features an amazing kitchen with a huge center island, walk-in ...
- 49 days |
- 638 |
- 21 |
Source: GPRMLS,MLS#: 22526217
Travel times
Kitchen
Primary Bedroom
Guest Bedroom
Guest Bathroom
Primary Bathroom
Basement Bathroom
Rec Room
Great room
Bedroom 3
Mud Room
Laundry Room
Powder Room
Outdoor 1
Outdoor 2
Pantry
Primary Bathroom
Foyer
Primary Closet
Zillow last checked: 8 hours ago
Listing updated: October 27, 2025 at 04:51pm
Listed by:
Deb Gustafson 402-213-6247,
BHHS Ambassador Real Estate
Source: GPRMLS,MLS#: 22526217
Facts & features
Interior
Bedrooms & bathrooms
- Bedrooms: 4
- Bathrooms: 4
- Full bathrooms: 3
- 1/2 bathrooms: 1
- Main level bathrooms: 3
Primary bedroom
- Features: Wall/Wall Carpeting, Window Covering, Cath./Vaulted Ceiling, Walk-In Closet(s)
- Level: Main
- Area: 230.56
- Dimensions: 17.6 x 13.1
Bedroom 2
- Features: Wall/Wall Carpeting, Window Covering, Walk-In Closet(s)
- Level: Main
- Area: 183.48
- Dimensions: 13.9 x 13.2
Bedroom 3
- Features: Wall/Wall Carpeting, Window Covering, Walk-In Closet(s)
- Level: Basement
- Area: 194.35
- Dimensions: 16.9 x 11.5
Bedroom 4
- Features: Wall/Wall Carpeting, Window Covering, Walk-In Closet(s)
- Level: Basement
- Area: 162.27
- Dimensions: 12.11 x 13.4
Primary bathroom
- Features: Full, Shower, Double Sinks
Family room
- Level: Main
Kitchen
- Features: Wood Floor, Window Covering, Pantry
- Level: Main
- Area: 308.72
- Dimensions: 22.7 x 13.6
Basement
- Area: 2142
Heating
- Natural Gas, Forced Air
Cooling
- Central Air
Appliances
- Included: Range, Refrigerator, Water Softener, Washer, Dishwasher, Dryer, Disposal, Microwave, Wine Refrigerator, Cooktop
Features
- Wet Bar, High Ceilings, Pantry
- Flooring: Vinyl, Carpet, Ceramic Tile, Luxury Vinyl, Plank
- Windows: Window Coverings
- Basement: Egress
- Number of fireplaces: 2
- Fireplace features: Recreation Room, Electric, Great Room
Interior area
- Total structure area: 3,574
- Total interior livable area: 3,574 sqft
- Finished area above ground: 2,142
- Finished area below ground: 1,432
Video & virtual tour
Property
Parking
- Total spaces: 3
- Parking features: Attached, Garage Door Opener
- Attached garage spaces: 3
Features
- Patio & porch: Covered Patio
- Exterior features: Sprinkler System
- Fencing: Full,Iron
Lot
- Size: 0.32 Acres
- Dimensions: 86.3 x 159
- Features: Over 1/4 up to 1/2 Acre, Subdivided, Public Sidewalk, Curb Cut
Details
- Parcel number: 0643950618
Construction
Type & style
- Home type: SingleFamily
- Architectural style: Ranch,Traditional
- Property subtype: Single Family Residence
Materials
- Stone, Masonite
- Foundation: Concrete Perimeter
- Roof: Composition
Condition
- Not New and NOT a Model
- New construction: No
- Year built: 2024
Utilities & green energy
- Sewer: Public Sewer
- Water: Public
- Utilities for property: Electricity Available, Natural Gas Available, Water Available, Sewer Available, Fiber Optic
Community & HOA
Community
- Subdivision: Blue Sage Creek
HOA
- Has HOA: No
Location
- Region: Elkhorn
Financial & listing details
- Price per square foot: $252/sqft
- Tax assessed value: $69,800
- Annual tax amount: $1,406
- Date on market: 10/1/2025
- Listing terms: VA Loan,FHA,Conventional,Cash
- Ownership: Fee Simple
- Electric utility on property: Yes