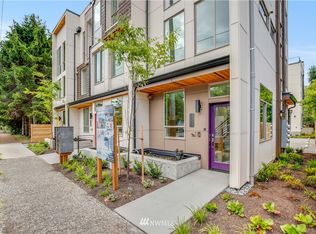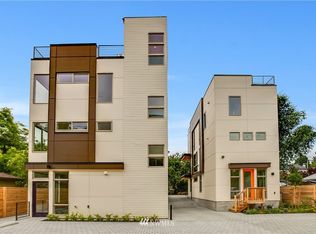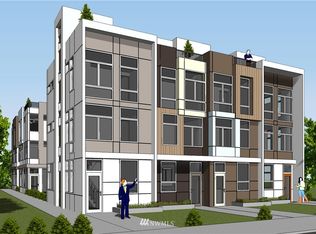Sold
Listed by:
Robert Kelly,
West Seattle Realty
Bought with: PropertiesNW of Gig Harbor Ltd
$765,000
3913 SW Hudson Street, Seattle, WA 98116
3beds
1,390sqft
Townhouse
Built in 2016
1,311.16 Square Feet Lot
$747,700 Zestimate®
$550/sqft
$3,873 Estimated rent
Home value
$747,700
$710,000 - $785,000
$3,873/mo
Zestimate® history
Loading...
Owner options
Explore your selling options
What's special
Stunning townhouse located in amazing neighborhood with easy access to the best of what West Seattle has to offer. Tons of natural light in this 3 bed/3+ bath, end unit. Spacious, sun drenched main floor features open floor plan with chef’s kitchen, dining area and living room. Kitchen features stainless steel appliances with modern surfaces and cabinetry. Upper floor offers primary bedroom and 2nd bedroom, both with private baths. Private rooftop deck w/territorial views. Lower level has 3rd bedroom or home office with separate bath. Off-street covered parking and a walking score of 88. Enjoy weekly Farmers Market, Summer Fest and Hometown Holidays. Quick commute to DT Seattle. Buyer credit available, use for 2/1 buy down.
Zillow last checked: 8 hours ago
Listing updated: January 25, 2023 at 01:22pm
Listed by:
Robert Kelly,
West Seattle Realty
Bought with:
Emily Niles, 120756
PropertiesNW of Gig Harbor Ltd
Source: NWMLS,MLS#: 2013338
Facts & features
Interior
Bedrooms & bathrooms
- Bedrooms: 3
- Bathrooms: 4
- Full bathrooms: 1
- 3/4 bathrooms: 2
- 1/2 bathrooms: 1
Primary bedroom
- Level: Upper
Bedroom
- Level: Upper
Bedroom
- Level: Lower
Bathroom full
- Level: Lower
Bathroom three quarter
- Level: Upper
Bathroom three quarter
- Level: Upper
Other
- Level: Main
Entry hall
- Level: Lower
Kitchen with eating space
- Level: Main
Living room
- Level: Main
Heating
- Has Heating (Unspecified Type)
Cooling
- Has cooling: Yes
Appliances
- Included: Dishwasher_, Dryer, GarbageDisposal_, Microwave_, Refrigerator_, StoveRange_, Washer, Dishwasher, Garbage Disposal, Microwave, Refrigerator, StoveRange, Water Heater: Electric, Water Heater Location: Lower Level Closet
Features
- Flooring: Ceramic Tile, Concrete, Engineered Hardwood, Carpet
- Windows: Double Pane/Storm Window
- Has fireplace: No
Interior area
- Total structure area: 1,390
- Total interior livable area: 1,390 sqft
Property
Parking
- Total spaces: 1
- Parking features: Attached Carport
- Carport spaces: 1
Features
- Levels: Multi/Split
- Entry location: Lower
- Patio & porch: Ductless HP-Mini Split, Ceramic Tile, Concrete, Wall to Wall Carpet, Double Pane/Storm Window, Water Heater
Lot
- Size: 1,311 sqft
- Features: Paved, Sidewalk, Cable TV, Rooftop Deck
- Topography: Level
Details
- Parcel number: 7425500106
- Zoning description: LR1,Jurisdiction: City
- Special conditions: Standard
Construction
Type & style
- Home type: Townhouse
- Architectural style: Modern
- Property subtype: Townhouse
Materials
- Cement Planked
- Foundation: Slab
- Roof: Flat
Condition
- Very Good
- Year built: 2016
- Major remodel year: 2016
Utilities & green energy
- Electric: Company: City of Seattle
- Sewer: Sewer Connected, Company: City of Seattle
- Water: Public, Company: City of Seattle
- Utilities for property: Xfinity, Xfinity
Community & neighborhood
Location
- Region: Seattle
- Subdivision: Fairmount
Other
Other facts
- Listing terms: VA Loan
- Cumulative days on market: 908 days
Price history
| Date | Event | Price |
|---|---|---|
| 1/25/2023 | Sold | $765,000-1.3%$550/sqft |
Source: | ||
| 12/30/2022 | Pending sale | $775,000$558/sqft |
Source: | ||
| 11/2/2022 | Listed for sale | $775,000+23%$558/sqft |
Source: | ||
| 1/10/2020 | Sold | $630,000-3.1%$453/sqft |
Source: | ||
| 12/7/2019 | Pending sale | $650,000$468/sqft |
Source: Coldwell Banker Danforth #1503044 | ||
Public tax history
Tax history is unavailable.
Neighborhood: Fairmount Park
Nearby schools
GreatSchools rating
- 9/10Fairmount Park ElementaryGrades: PK-5Distance: 0.3 mi
- 9/10Madison Middle SchoolGrades: 6-8Distance: 1.2 mi
- 7/10West Seattle High SchoolGrades: 9-12Distance: 1.3 mi
Schools provided by the listing agent
- Elementary: Fairmount Park
- Middle: Madison Mid
- High: West Seattle High
Source: NWMLS. This data may not be complete. We recommend contacting the local school district to confirm school assignments for this home.

Get pre-qualified for a loan
At Zillow Home Loans, we can pre-qualify you in as little as 5 minutes with no impact to your credit score.An equal housing lender. NMLS #10287.
Sell for more on Zillow
Get a free Zillow Showcase℠ listing and you could sell for .
$747,700
2% more+ $14,954
With Zillow Showcase(estimated)
$762,654

