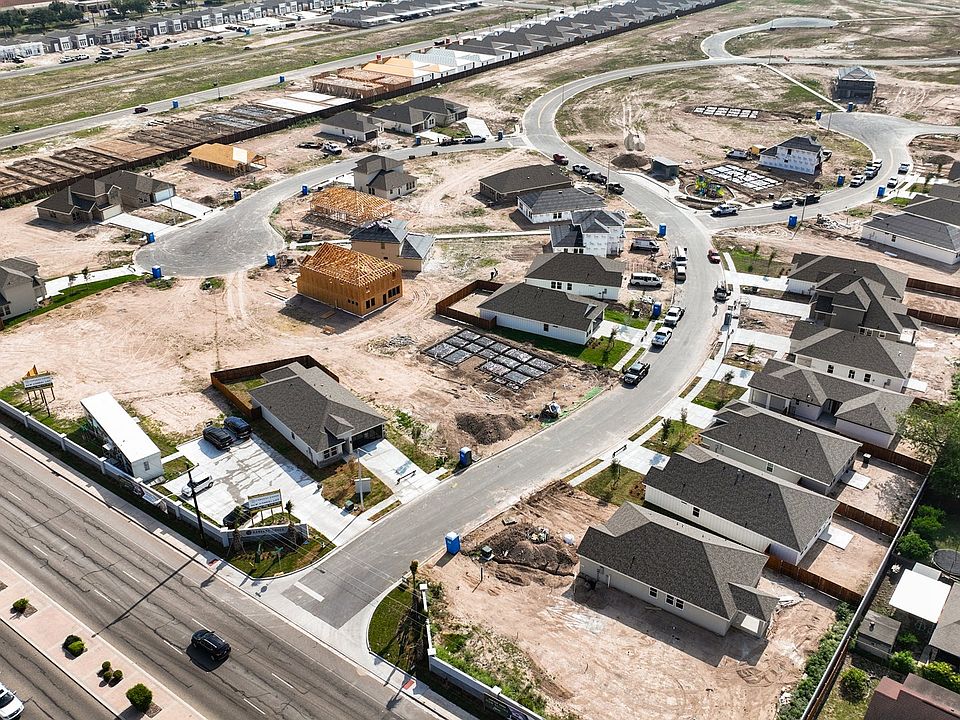Meet the Encino, a modern and stylish home built for comfort. The heart of the home is the open-concept living area, seamlessly combining the family room, dining area, and kitchen. The kitchen features Pure White Maple Wood painted cabinets, upgraded Arctic White Quartz countertops, and GE 3-Piece Stainless Steel appliances. This charming residence offers three spacious bedrooms, two full bathrooms, and a powder room, providing ample room for relaxation and privacy. In addition to these wonderful features, the home includes a study room, utility room, and a walk-in pantry. Step outside to enjoy the upgraded 10x10 rear flatwork, perfect for outdoor gatherings. Upgraded kitchen backsplash Upgraded Quartz Countertops Stainless Steel Appliances- Gas Tile Flooring throughout home *Photos do not represent final production of home.
New construction
$280,990
3913 Westway Ave, McAllen, TX 78501
3beds
1,687sqft
Single Family Residence
Built in 2025
5,392 Square Feet Lot
$280,400 Zestimate®
$167/sqft
$-- HOA
Newly built
No waiting required — this home is brand new and ready for you to move in.
What's special
Stainless steel appliances- gasSpacious bedroomsTile flooring throughout homeStudy roomArctic white quartz countertopsWalk-in pantryUpgraded kitchen backsplash
This home is based on the Encino plan.
- 108 days |
- 125 |
- 11 |
Zillow last checked: November 21, 2025 at 06:25am
Listing updated: November 21, 2025 at 06:25am
Listed by:
Esperanza Homes
Source: Esperanza Homes
Travel times
Schedule tour
Select your preferred tour type — either in-person or real-time video tour — then discuss available options with the builder representative you're connected with.
Facts & features
Interior
Bedrooms & bathrooms
- Bedrooms: 3
- Bathrooms: 3
- Full bathrooms: 2
- 1/2 bathrooms: 1
Interior area
- Total interior livable area: 1,687 sqft
Property
Parking
- Total spaces: 2
- Parking features: Garage
- Garage spaces: 2
Features
- Levels: 1.0
- Stories: 1
Lot
- Size: 5,392 Square Feet
Construction
Type & style
- Home type: SingleFamily
- Property subtype: Single Family Residence
Condition
- New Construction
- New construction: Yes
- Year built: 2025
Details
- Builder name: Esperanza Homes
Community & HOA
Community
- Subdivision: Harvest Coves
Location
- Region: Mcallen
Financial & listing details
- Price per square foot: $167/sqft
- Date on market: 8/9/2025
About the community
PlaygroundPark
Discover your dream home at Harvest Coves, a vibrant community nestled in the heart of McAllen, Texas. Located across Nikki Rowe High School, this prime location offers everything you need within reach - from schools and parks to healthcare and entertainment. Choose from a range of beautifully crafted homes in styles including Tuscan, Contemporary, Farmhouse, and Traditional Brick. Our homes offer exceptional value for families!

3705 Westway Ave, Mcallen, TX 78501
Source: Esperanza Homes