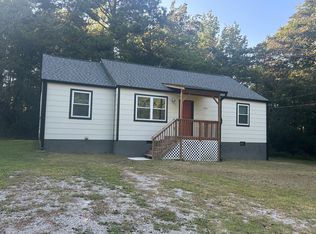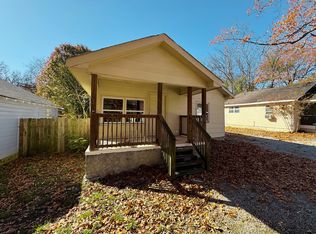Sold for $367,500
$367,500
3914 Bennett Rd, Chattanooga, TN 37412
3beds
1,800sqft
Single Family Residence
Built in 2025
0.88 Acres Lot
$366,700 Zestimate®
$204/sqft
$2,164 Estimated rent
Home value
$366,700
$345,000 - $389,000
$2,164/mo
Zestimate® history
Loading...
Owner options
Explore your selling options
What's special
New Construction in the heart of East Ridge, brought to you by European Works, LLC! This 1,800 square foot home offers a spacious open floor plan with 3 bedrooms, 2 full bathrooms, and an oversized two-car garage. Conveniently located just minutes from East Ridge Elementary, Middle, and high Schools, with easy access to downtown Chattanooga and Hamilton Place Mall area.
Interior highlights include engineered hardwood flooring, granite countertops, custom tile showers, classic white cabinetry, and stainless steel appliances. Built by a local contractor with many years of experience in the Chattanooga area, this home was designed and constructed with quality and attention to detail.
The driveway installation is scheduled, and the exterior will be finished with a freshly seeded and strawed yard - just in time for some green to grow! A must-see for buyers seeking comfort, style, and convenience. Schedule your private tour today and don't miss the opportunity for a move-in-ready home in a prime location.
Buyer is responsible for doing their due diligence to verify that all information is correct, accurate, and for obtaining any and all restrictions for the property.
Zillow last checked: 8 hours ago
Listing updated: August 25, 2025 at 06:20am
Listed by:
Missy Shaw 423-326-8047,
Elite Properties
Bought with:
Elizabeth Robinson, 346096
United Real Estate Experts
Source: Greater Chattanooga Realtors,MLS#: 1513894
Facts & features
Interior
Bedrooms & bathrooms
- Bedrooms: 3
- Bathrooms: 2
- Full bathrooms: 2
Primary bedroom
- Level: First
Bedroom
- Level: First
Bedroom
- Level: First
Primary bathroom
- Level: First
Bathroom
- Description: Full Bath
- Level: First
Great room
- Level: First
Kitchen
- Level: First
Laundry
- Level: First
Heating
- Central, Electric
Cooling
- Central Air, Electric
Appliances
- Included: Dishwasher, Electric Water Heater, Free-Standing Electric Range, Microwave, Water Heater
- Laundry: Electric Dryer Hookup, Laundry Room, Main Level, Washer Hookup
Features
- Breakfast Bar, Double Vanity, Eat-in Kitchen, Granite Counters, Open Floorplan, Pantry, Walk-In Closet(s), Separate Shower, Tub/shower Combo, En Suite
- Flooring: Tile, Engineered Hardwood
- Windows: Insulated Windows, Vinyl Frames
- Has basement: No
- Has fireplace: No
Interior area
- Total structure area: 1,800
- Total interior livable area: 1,800 sqft
- Finished area above ground: 1,800
- Finished area below ground: 0
Property
Parking
- Total spaces: 2
- Parking features: Driveway, Garage, Garage Door Opener, Off Street, Paved, Garage Faces Front
- Attached garage spaces: 2
Features
- Levels: One
- Stories: 1
- Patio & porch: Covered, Front Porch, Porch, Rear Porch
- Exterior features: Rain Gutters
- Pool features: None
- Spa features: None
- Fencing: None
Lot
- Size: 0.88 Acres
- Dimensions: 75 x 508.66
- Features: Back Yard, Few Trees, Front Yard, Level, Split Possible
Details
- Additional structures: None
- Parcel number: 168l H 018
- Special conditions: Standard
Construction
Type & style
- Home type: SingleFamily
- Architectural style: Ranch
- Property subtype: Single Family Residence
Materials
- Brick, Vinyl Siding
- Foundation: Block
- Roof: Shingle
Condition
- New construction: Yes
- Year built: 2025
Details
- Builder name: European Works, LLC
Utilities & green energy
- Sewer: Public Sewer
- Water: Public
- Utilities for property: Cable Available, Electricity Connected, Natural Gas Available, Phone Available, Sewer Connected, Underground Utilities, Water Connected
Community & neighborhood
Security
- Security features: Smoke Detector(s)
Community
- Community features: None
Location
- Region: Chattanooga
- Subdivision: Cherokee Farms
Other
Other facts
- Listing terms: Cash,Conventional,FHA,VA Loan
- Road surface type: Asphalt, Paved
Price history
| Date | Event | Price |
|---|---|---|
| 8/22/2025 | Sold | $367,500-3.3%$204/sqft |
Source: Greater Chattanooga Realtors #1513894 Report a problem | ||
| 7/24/2025 | Contingent | $379,900$211/sqft |
Source: Greater Chattanooga Realtors #1513894 Report a problem | ||
| 5/31/2025 | Listed for sale | $379,900+708.3%$211/sqft |
Source: Greater Chattanooga Realtors #1513894 Report a problem | ||
| 12/26/2024 | Sold | $47,000+370%$26/sqft |
Source: Public Record Report a problem | ||
| 2/15/1995 | Sold | $10,000$6/sqft |
Source: Public Record Report a problem | ||
Public tax history
| Year | Property taxes | Tax assessment |
|---|---|---|
| 2024 | $262 | $7,500 |
| 2023 | $262 | $7,500 |
| 2022 | $262 +55.9% | $7,500 |
Find assessor info on the county website
Neighborhood: 37412
Nearby schools
GreatSchools rating
- 3/10East Ridge Elementary SchoolGrades: PK-5Distance: 0.4 mi
- 4/10East Ridge Middle SchoolGrades: 6-8Distance: 0.7 mi
- 3/10East Ridge High SchoolGrades: 9-12Distance: 0.7 mi
Schools provided by the listing agent
- Elementary: East Ridge Elementary
- Middle: East Ridge Middle
- High: East Ridge High
Source: Greater Chattanooga Realtors. This data may not be complete. We recommend contacting the local school district to confirm school assignments for this home.
Get a cash offer in 3 minutes
Find out how much your home could sell for in as little as 3 minutes with a no-obligation cash offer.
Estimated market value$366,700
Get a cash offer in 3 minutes
Find out how much your home could sell for in as little as 3 minutes with a no-obligation cash offer.
Estimated market value
$366,700

