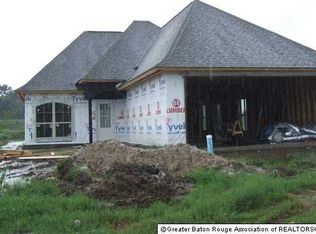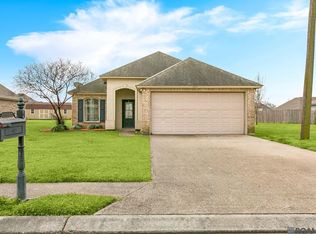Sold
Price Unknown
3914 Cane Ridge Dr, Addis, LA 70710
3beds
1,887sqft
Single Family Residence, Residential
Built in 2022
10,018.8 Square Feet Lot
$293,200 Zestimate®
$--/sqft
$2,158 Estimated rent
Home value
$293,200
Estimated sales range
Not available
$2,158/mo
Zestimate® history
Loading...
Owner options
Explore your selling options
What's special
Welcome to this stunning 3 BR 2 BA home featuring an open, split, floor plan located in the desirable Cain Ridge subdivision. The spacious kitchen is a chef's dream with a 5-burner gas cooktop, oven range, pantry with solid shelving, built-in microwave, double sink, granite countertops and a large island with counter seating. A charming breakfast nook overlooks the private backyard and patio, creating the perfect spot for morning coffee. Entertain with ease in the separate formal dining room, ideal for gatherings and special occasions. The primary suite offers a luxurious retreat with an en suite bath that includes double under-mounted vanities with granite countertops, a walk-in closet, separate shower and a relaxing garden soaking tub. Additional features include a versatile computer nook with a granite countertop and a spacious living room with a wall of windows that flood the space with natural light and picturesque views of the fully fenced backyard for added privacy. Enjoy the convenience of an attached, covered 2-car garage and additional off-street parking. Nestled on a quiet, one street subdivision with a beautiful pond at the cul-de-sac. This home is situated in the heart of Addis-close to local restaurants, shopping, and just minutes from a medical facility. Plus, enjoy a stress-free commute on the west side of the river. Don't miss the opportunity to own this beautiful home in a prime location.
Zillow last checked: 8 hours ago
Listing updated: July 30, 2025 at 09:49am
Listed by:
Kim Blanchard,
Compass - Perkins
Bought with:
Netta James, 995713012
Zest & Zeal Realty, LLC
Source: ROAM MLS,MLS#: 2025009105
Facts & features
Interior
Bedrooms & bathrooms
- Bedrooms: 3
- Bathrooms: 2
- Full bathrooms: 2
Primary bedroom
- Features: En Suite Bath, Ceiling 9ft Plus, Ceiling Fan(s), Split, Master Downstairs
- Level: First
- Area: 219
- Width: 15
Bedroom 1
- Level: First
- Area: 132
- Dimensions: 11 x 12
Bedroom 2
- Level: First
- Area: 132
- Dimensions: 11 x 12
Primary bathroom
- Features: Double Vanity, Walk-In Closet(s), Separate Shower, Soaking Tub, Water Closet
Dining room
- Level: First
- Area: 116.6
- Width: 11
Kitchen
- Features: Granite Counters, Kitchen Island, Pantry
- Level: First
- Area: 221.76
Living room
- Level: First
- Area: 332
- Length: 20
Heating
- Central
Cooling
- Central Air
Appliances
- Included: Gas Cooktop, Dishwasher, Disposal, Microwave, Range/Oven, Refrigerator, Self Cleaning Oven, Gas Water Heater, Stainless Steel Appliance(s), Tankless Water Heater
- Laundry: Electric Dryer Hookup, Washer Hookup, Inside, Washer/Dryer Hookups
Features
- Breakfast Bar, Eat-in Kitchen, Ceiling 9'+, Ceiling Varied Heights, Computer Nook
- Flooring: Carpet, Tile
- Attic: Attic Access,Walk-up
Interior area
- Total structure area: 2,497
- Total interior livable area: 1,887 sqft
Property
Parking
- Total spaces: 2
- Parking features: 2 Cars Park, Garage, Garage Door Opener
- Has garage: Yes
Features
- Stories: 1
- Patio & porch: Covered, Patio
- Exterior features: Lighting, Rain Gutters
- Has spa: Yes
- Spa features: Bath
- Fencing: Full,Privacy,Wood
- Waterfront features: Walk To Water
Lot
- Size: 10,018 sqft
- Dimensions: 80 x 125
- Features: Landscaped
Details
- Parcel number: 014820019800
- Special conditions: Standard
Construction
Type & style
- Home type: SingleFamily
- Architectural style: Traditional
- Property subtype: Single Family Residence, Residential
Materials
- Brick Siding, Stucco Siding, Vinyl Siding, Brick
- Foundation: Slab
- Roof: Shingle
Condition
- New construction: No
- Year built: 2022
Details
- Builder name: Dsld, LLC
Utilities & green energy
- Gas: City/Parish
- Sewer: Public Sewer
- Water: Public
- Utilities for property: Cable Connected
Community & neighborhood
Security
- Security features: Security System, Smoke Detector(s)
Community
- Community features: Sidewalks
Location
- Region: Addis
- Subdivision: Cane Ridge
HOA & financial
HOA
- Has HOA: Yes
- HOA fee: $620 annually
- Services included: Accounting, Common Areas, Maint Subd Entry HOA
Other
Other facts
- Listing terms: Cash,Conventional,FHA,FMHA/Rural Dev,VA Loan
Price history
| Date | Event | Price |
|---|---|---|
| 7/29/2025 | Sold | -- |
Source: | ||
| 6/28/2025 | Pending sale | $295,000$156/sqft |
Source: | ||
| 6/13/2025 | Price change | $295,000-1.3%$156/sqft |
Source: | ||
| 6/2/2025 | Price change | $299,000-6.3%$158/sqft |
Source: | ||
| 5/16/2025 | Listed for sale | $319,000+15.7%$169/sqft |
Source: | ||
Public tax history
| Year | Property taxes | Tax assessment |
|---|---|---|
| 2024 | $1,665 -3.5% | $24,690 +2.4% |
| 2023 | $1,726 +265.7% | $24,120 +436% |
| 2022 | $472 -2.2% | $4,500 |
Find assessor info on the county website
Neighborhood: 70710
Nearby schools
GreatSchools rating
- 7/10Lukeville Upper Elementary SchoolGrades: 2-3Distance: 1.5 mi
- 7/10Brusly Middle SchoolGrades: 6-8Distance: 2.5 mi
- 8/10Brusly High SchoolGrades: 9-12Distance: 2.5 mi
Schools provided by the listing agent
- District: West BR Parish
Source: ROAM MLS. This data may not be complete. We recommend contacting the local school district to confirm school assignments for this home.
Sell with ease on Zillow
Get a Zillow Showcase℠ listing at no additional cost and you could sell for —faster.
$293,200
2% more+$5,864
With Zillow Showcase(estimated)$299,064

