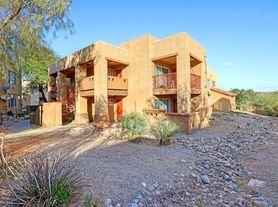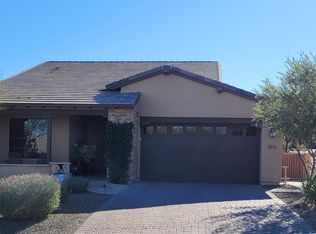Tastefully furnished with a King bed in the primary bedroom and a Queen bed in the guest room. Primary bedroom has a large desk in case you need to do some work from home. A walk-in shower, double sinks and walk-in closet give the primary bath a special feel. The guest bath offers a combo tub-shower. A built-in gas fireplace adds to the ambiance of the private back patio which includes a bbq and plenty of furniture.
Kitchen includes a large island with barstool seating in addition to the dining table. Upgraded light fixtures and wood look tile make this home with an open concept floor plan and split bedrooms truly special.
Owner pays for HOA fees, water, sewer, trash and electric up to $200/month.
Must rent for a minimum of 3 months and pay $250 transfer fee to use the pool, restaurant, Lil Wick, sport courts etc.
House for rent
$3,000/mo
3914 Goldmine Canyon Way, Wickenburg, AZ 85390
2beds
1,578sqft
Price may not include required fees and charges.
Single family residence
Available Mon Dec 1 2025
Small dogs OK
-- A/C
In unit laundry
Attached garage parking
-- Heating
What's special
Built-in gas fireplaceOpen concept floor planPrivate back patioWalk-in closetWalk-in showerSplit bedroomsWood look tile
- 6 days |
- -- |
- -- |
Travel times
Looking to buy when your lease ends?
Consider a first-time homebuyer savings account designed to grow your down payment with up to a 6% match & a competitive APY.
Facts & features
Interior
Bedrooms & bathrooms
- Bedrooms: 2
- Bathrooms: 2
- Full bathrooms: 2
Appliances
- Included: Dryer, Washer
- Laundry: In Unit
Features
- Walk In Closet
Interior area
- Total interior livable area: 1,578 sqft
Property
Parking
- Parking features: Attached
- Has attached garage: Yes
- Details: Contact manager
Features
- Exterior features: Electricity included in rent, Garbage included in rent, Sewage included in rent, Walk In Closet, Water included in rent
Details
- Parcel number: 20131069B
Construction
Type & style
- Home type: SingleFamily
- Property subtype: Single Family Residence
Utilities & green energy
- Utilities for property: Electricity, Garbage, Sewage, Water
Community & HOA
Location
- Region: Wickenburg
Financial & listing details
- Lease term: 1 Month
Price history
| Date | Event | Price |
|---|---|---|
| 11/5/2025 | Listed for rent | $3,000$2/sqft |
Source: Zillow Rentals | ||
| 3/31/2025 | Listing removed | $3,000$2/sqft |
Source: Zillow Rentals | ||
| 11/16/2024 | Listed for rent | $3,000$2/sqft |
Source: Zillow Rentals | ||
| 11/5/2024 | Sold | $405,000-1.2%$257/sqft |
Source: | ||
| 9/28/2024 | Price change | $410,000-6.2%$260/sqft |
Source: | ||

