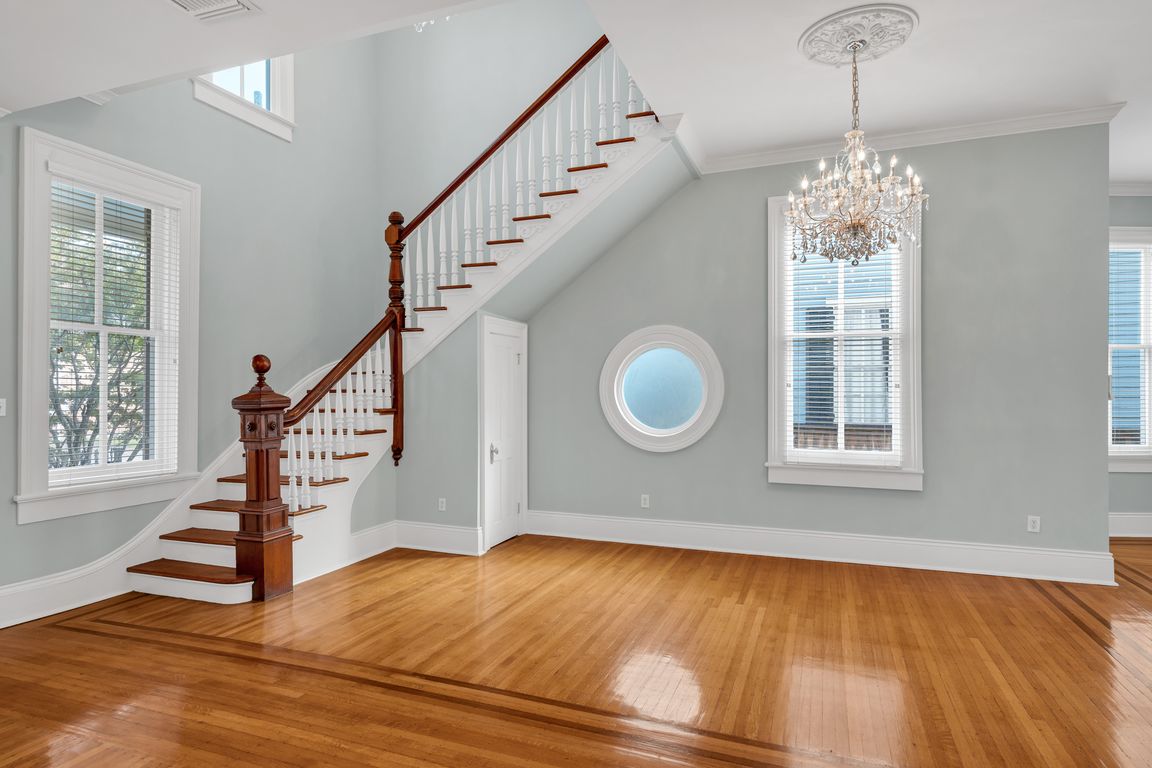
Active
$2,250,000
4beds
3,947sqft
3914 Prytania St, New Orleans, LA 70115
4beds
3,947sqft
Single family residence
Built in 1895
Open parking
$570 price/sqft
What's special
Historic characterModern updatesDual gated parking entrancesDouble lotFresh exterior paintNew water heaterNew roof
Exceptional Uptown double lot spanning from Prytania Street through to Perrier Street. The main residence, built circa 1890–1900, offers 3,947 sq ft of historic character with modern updates, including original oak flooring, gas lanterns, recessed lighting, five chandeliers, two HVAC units, and dual gated parking entrances accommodating at least four vehicles. ...
- 6 days |
- 994 |
- 37 |
Likely to sell faster than
Source: GSREIN,MLS#: 2527826
Travel times
Living Room
Primary Bedroom
Kitchen
Dining Room
Primary Bathroom
Laundry Room
Den
Bedroom
Bathroom
Bathroom
Bedroom
Bedroom
Zillow last checked: 8 hours ago
Listing updated: November 05, 2025 at 11:00am
Listed by:
Edward Breaux 504-319-1701,
Berkshire Hathaway HomeServices Preferred, REALTOR 504-799-1702,
Aidan Breaux 504-717-7557,
Berkshire Hathaway HomeServices Preferred, REALTOR
Source: GSREIN,MLS#: 2527826
Facts & features
Interior
Bedrooms & bathrooms
- Bedrooms: 4
- Bathrooms: 4
- Full bathrooms: 3
- 1/2 bathrooms: 1
Primary bedroom
- Description: Flooring: Wood
- Level: Second
- Dimensions: 20 x 18
Bedroom
- Description: Flooring: Carpet
- Level: Second
- Dimensions: 13 x 16
Bedroom
- Description: Flooring: Carpet
- Level: Second
- Dimensions: 13 x 11
Bedroom
- Description: Flooring: Carpet
- Level: Second
- Dimensions: 14 x 14
Primary bathroom
- Description: Flooring: Tile
- Level: Second
- Dimensions: 17 x 7
Bathroom
- Description: Flooring: Stone
- Level: First
- Dimensions: 13 x 6
Bathroom
- Description: Flooring: Tile
- Level: Second
- Dimensions: 10 x 7
Other
- Description: Flooring: Wood
- Level: First
- Dimensions: 14 x 13
Den
- Description: Flooring: Wood
- Level: Second
- Dimensions: 16 x 18
Dining room
- Description: Flooring: Wood
- Level: First
- Dimensions: 20 x 15
Half bath
- Description: Flooring: Wood
- Level: First
- Dimensions: 7 x 6
Kitchen
- Description: Flooring: Tile
- Level: First
- Dimensions: 14 x 12
Laundry
- Description: Flooring: Tile
- Level: First
- Dimensions: 14 x 8
Living room
- Description: Flooring: Wood
- Level: First
- Dimensions: 31 x 32
Heating
- Central, Multiple Heating Units
Cooling
- Central Air, 2 Units
Appliances
- Included: Cooktop, Dryer, Dishwasher, Microwave, Oven, Refrigerator, Washer, ENERGY STAR Qualified Appliances
Features
- Attic, Ceiling Fan(s), Granite Counters, Pull Down Attic Stairs, Stainless Steel Appliances
- Attic: Pull Down Stairs
- Has fireplace: Yes
- Fireplace features: Other
Interior area
- Total structure area: 7,999
- Total interior livable area: 3,947 sqft
Property
Parking
- Parking features: Off Street, Three or more Spaces, Driveway
- Has uncovered spaces: Yes
Features
- Levels: Two
- Stories: 2
- Patio & porch: Brick, Oversized, Balcony, Porch
- Exterior features: Balcony, Courtyard, Fence, Porch, Permeable Paving
- Pool features: None
Lot
- Dimensions: 82 x 73 x 200
- Features: City Lot, Irregular Lot, Oversized Lot
Details
- Additional structures: Other
- Parcel number: 614222905
- Special conditions: None
Construction
Type & style
- Home type: SingleFamily
- Architectural style: Victorian
- Property subtype: Single Family Residence
Materials
- Hardboard, Wood Siding
- Foundation: Raised
- Roof: Other
Condition
- Excellent
- Year built: 1895
Utilities & green energy
- Sewer: Public Sewer
- Water: Public
Green energy
- Energy efficient items: Appliances
Community & HOA
Community
- Security: Security System, Closed Circuit Camera(s)
HOA
- Has HOA: No
Location
- Region: New Orleans
Financial & listing details
- Price per square foot: $570/sqft
- Tax assessed value: $1,325,900
- Annual tax amount: $18,899
- Date on market: 11/3/2025