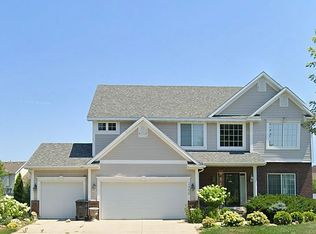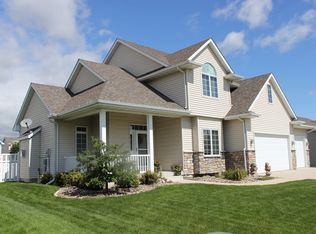Spacious ranch ready for immediate occupancy. 4 bedrooms and 3 baths. Generous kitchen with corian counters, stainless steel appliances and solid wood floors. Formal dining room and the living room has tall ceilings with crown molding. The master bedroom has a vaulted ceiling and jetted tub plus separate walk in shower. Huge family room, bedroom and 3/4 bath in the basement. Extra storage.
This property is off market, which means it's not currently listed for sale or rent on Zillow. This may be different from what's available on other websites or public sources.

