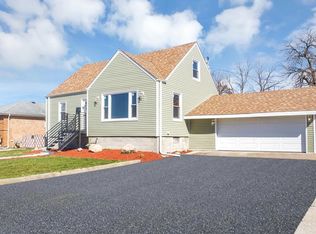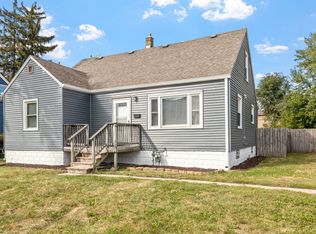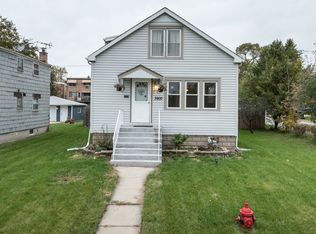Solid brick raised ranch featuring 3 bedrooms and 1.5 baths. Meticulously maintained and pride of ownership seen throughout....just ready for you to move right in! Features bright and spacious kitchen with solid oak cabinets, Corian countertops, recessed lighting, and opens to large dining area. Spacious living room with gleaming hardwood floors and large picture window. Two bedrooms feature hardwood floors. Beautifully remodeled main bath with bubble tub and neutral custom tilework. Partially finished basement with endless possibilities, and large storage room. Large utility/laundry room with shelving for additional storage. Enjoy outdoor living in large fully fenced yard with two level deck. 2 1/2 car garage and long driveway for extra parking. Furnace and A/C (5 years old), H20 heater approximately 4 years old. Beautifully landscaped home with great curb appeal! A must see!
This property is off market, which means it's not currently listed for sale or rent on Zillow. This may be different from what's available on other websites or public sources.



