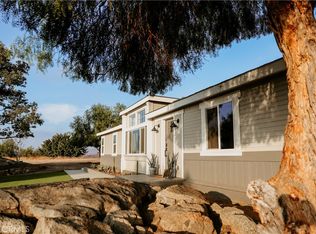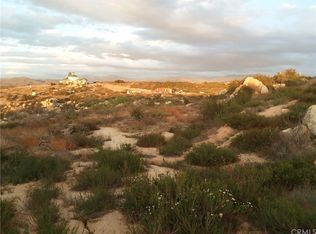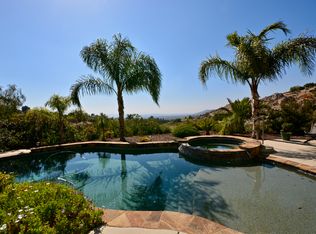Sold for $1,270,000
Listing Provided by:
Kevin Shuler DRE #01953088 949633-6668,
Keller Williams Realty,
John Lewis DRE #01998787 714-654-4159,
Keller Williams Realty
Bought with: HomeSmart, Evergreen Realty
$1,270,000
39140 Gray Squirrel Rd, Temecula, CA 92592
5beds
2,469sqft
Single Family Residence
Built in 2000
5.09 Acres Lot
$1,264,700 Zestimate®
$514/sqft
$5,869 Estimated rent
Home value
$1,264,700
$1.15M - $1.39M
$5,869/mo
Zestimate® history
Loading...
Owner options
Explore your selling options
What's special
Stunning Wine Country Estate with 360° Views!! Welcome to your dream retreat in Temecula’s premier wine country—39140 Gray Squirrel Road. Perched high above the exclusive Glenoaks Hills Community, this extraordinary 5-acre estate offers panoramic 360° views of rolling vineyards, majestic mountains, glowing sunrises, vibrant sunsets, and the whimsical dance of hot air balloons on the horizon. This is not just a home—it’s an experience. At the heart of the property is a beautifully designed 2,469sf single-story home, featuring 5 spacious bedrooms, 3 bathrooms, a dedicated office, and a custom chef’s kitchen with breakfast nook. The open-concept living space welcomes you with natural light and expansive views, flowing seamlessly into a huge enclosed sunroom, tinted for year-round comfort and perfect for relaxing or entertaining. The dual master suites include a luxurious primary retreat with a double-sided fireplace, spa-style soaking tub, and walk-in shower. The second master offers a private en-suite and separate living area—ideal for multi-generational living or guests. Step outside to your own private paradise. The backyard is an entertainer’s dream, anchored by a 15,000-gallon custom pool and spa (with a Aqualink Remote Controller), a full Lynx outdoor kitchen under a covered patio, and multiple seating and entertainment areas. Cozy up by the fire pit, or head to the telescope observatory to stargaze under Temecula’s clear skies. Resilient to power outages due to renewable utilities and live off the grid! Additional highlights include:
• 10 kW fully owned solar system with 30 panels
• Two Tesla Powerwalls and EV charger
• Attached 3-car garage plus a 25’x25’ detached garage/workshop for a total of 4 indoor parking spaces
• 3 dedicated RV parking spaces with potential for full hookups
• 5000-gallon water storage tank and private well
• Tankless water heater, septic system
• Potential to add 1–2 ADUs
Whether you’re seeking a luxury primary residence, a vacation getaway, or an exceptional investment/rental opportunity, this estate offers unmatched value and potential in one of Southern California’s most scenic settings. Don’t miss your chance to own one of Temecula’s most iconic view properties. Schedule your private tour today!
Zillow last checked: 8 hours ago
Listing updated: October 01, 2025 at 05:23pm
Listing Provided by:
Kevin Shuler DRE #01953088 949633-6668,
Keller Williams Realty,
John Lewis DRE #01998787 714-654-4159,
Keller Williams Realty
Bought with:
Sanaz Parvinmehr, DRE #02028962
HomeSmart, Evergreen Realty
Source: CRMLS,MLS#: PW25146601 Originating MLS: California Regional MLS
Originating MLS: California Regional MLS
Facts & features
Interior
Bedrooms & bathrooms
- Bedrooms: 5
- Bathrooms: 3
- Full bathrooms: 3
- Main level bathrooms: 3
- Main level bedrooms: 5
Primary bedroom
- Features: Multiple Primary Suites
Primary bedroom
- Features: Main Level Primary
Primary bedroom
- Features: Primary Suite
Bedroom
- Features: All Bedrooms Down
Bathroom
- Features: Bathtub, Dual Sinks, Soaking Tub, Separate Shower, Upgraded, Walk-In Shower
Kitchen
- Features: Kitchen/Family Room Combo, Walk-In Pantry
Heating
- Central, Propane, Zoned
Cooling
- Central Air, Electric, Zoned
Appliances
- Included: Dishwasher, Disposal, Gas Range, Microwave, Propane Oven, Refrigerator, Dryer, Washer
- Laundry: Inside, Laundry Room
Features
- Breakfast Bar, Breakfast Area, Ceiling Fan(s), In-Law Floorplan, Open Floorplan, Pantry, Recessed Lighting, All Bedrooms Down, Main Level Primary, Multiple Primary Suites, Primary Suite, Walk-In Pantry, Walk-In Closet(s)
- Flooring: Carpet, Tile, Wood
- Windows: Double Pane Windows, Plantation Shutters
- Has fireplace: Yes
- Fireplace features: Family Room, Primary Bedroom
- Common walls with other units/homes: No Common Walls
Interior area
- Total interior livable area: 2,469 sqft
Property
Parking
- Total spaces: 14
- Parking features: Concrete, Door-Multi, Direct Access, Driveway, Driveway Up Slope From Street, Garage, RV Access/Parking, Community Structure, Garage Faces Side
- Attached garage spaces: 4
- Uncovered spaces: 10
Accessibility
- Accessibility features: No Stairs
Features
- Levels: One
- Stories: 1
- Entry location: 1
- Patio & porch: Deck, Tile
- Exterior features: Barbecue, Fire Pit
- Has private pool: Yes
- Pool features: Heated, In Ground, Private
- Has spa: Yes
- Spa features: In Ground, Private
- Fencing: Excellent Condition
- Has view: Yes
- View description: City Lights, Hills, Panoramic
Lot
- Size: 5.09 Acres
- Features: Back Yard, Sloped Down, Front Yard, Lot Over 40000 Sqft, Secluded, Sprinkler System
Details
- Additional structures: Second Garage, Gazebo, Shed(s), Storage, Cabana
- Parcel number: 915520021
- Zoning: R-R
- Special conditions: Standard
Construction
Type & style
- Home type: SingleFamily
- Architectural style: Ranch,Spanish
- Property subtype: Single Family Residence
Materials
- Stucco
- Foundation: Slab
- Roof: Spanish Tile
Condition
- New construction: No
- Year built: 2000
Utilities & green energy
- Electric: Electricity - On Property, Photovoltaics Seller Owned, 220 Volts
- Sewer: Septic Tank
- Water: Well
- Utilities for property: Electricity Connected, Propane, Phone Available
Community & neighborhood
Security
- Security features: Carbon Monoxide Detector(s), Security Gate, Smoke Detector(s)
Community
- Community features: Hiking
Location
- Region: Temecula
Other
Other facts
- Listing terms: Cash,Cash to New Loan,Conventional,1031 Exchange,VA Loan
- Road surface type: Paved, Unimproved
Price history
| Date | Event | Price |
|---|---|---|
| 10/1/2025 | Sold | $1,270,000-2.2%$514/sqft |
Source: | ||
| 9/1/2025 | Pending sale | $1,299,000$526/sqft |
Source: | ||
| 8/14/2025 | Contingent | $1,299,000$526/sqft |
Source: | ||
| 7/23/2025 | Listed for sale | $1,299,000+59.4%$526/sqft |
Source: | ||
| 3/17/2025 | Listing removed | $10,999$4/sqft |
Source: Zillow Rentals Report a problem | ||
Public tax history
| Year | Property taxes | Tax assessment |
|---|---|---|
| 2025 | $8,987 +1.6% | $882,179 +2% |
| 2024 | $8,849 +0.5% | $864,883 +2% |
| 2023 | $8,805 +2% | $847,926 +2% |
Find assessor info on the county website
Neighborhood: 92592
Nearby schools
GreatSchools rating
- 6/10Crowne Hill Elementary SchoolGrades: K-5Distance: 6.5 mi
- 8/10Temecula Middle SchoolGrades: 6-8Distance: 7.5 mi
- 9/10Temecula Valley High SchoolGrades: 9-12Distance: 8.6 mi
Schools provided by the listing agent
- Elementary: Crowne Hill
- Middle: Temecula
- High: Temecula Valley
Source: CRMLS. This data may not be complete. We recommend contacting the local school district to confirm school assignments for this home.
Get a cash offer in 3 minutes
Find out how much your home could sell for in as little as 3 minutes with a no-obligation cash offer.
Estimated market value$1,264,700
Get a cash offer in 3 minutes
Find out how much your home could sell for in as little as 3 minutes with a no-obligation cash offer.
Estimated market value
$1,264,700


