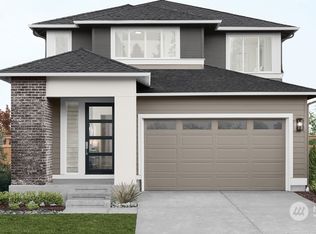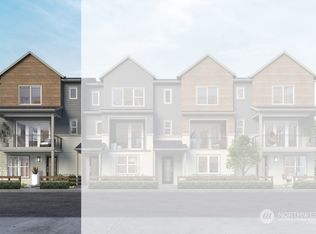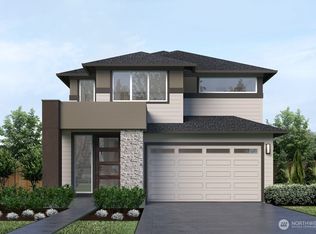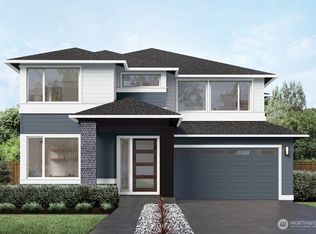Sold
Listed by:
Jessica Malek,
Teambuilder KW,
Gregory Velasco,
Teambuilder KW
Bought with: Teambuilder KW
$1,156,954
3915 198th Street SE #H1, Bothell, WA 98012
4beds
2,284sqft
Townhouse
Built in 2025
2,234.63 Square Feet Lot
$1,146,100 Zestimate®
$507/sqft
$-- Estimated rent
Home value
$1,146,100
$1.07M - $1.23M
Not available
Zestimate® history
Loading...
Owner options
Explore your selling options
What's special
The Spruce at Elmbrook offers contemporary living across 3 expansive levels. This desirable end-unit showcases an extended covered Front Porch that opens to a Foyer & Bedroom. Up to the Main floor, the Gourmet Kitchen shines with 3cm Quartz countertops, European frameless cabinetry, KitchenAid appliances, a Walk-in Pantry, and Study Nook. Step outside to the Covered deck, featuring sleek horizontal railing and composite flooring. On the Upper Level, the Primary Bedroom offers a Walk-in Closet and a spa-inspired bathroom with a semi-frameless walk-in shower and dual vanities topped in Quartz. Customer registration policy: Buyer’s Broker to visit or be registered on Buyer’s 1st visit for full Commission or commission is reduced.
Zillow last checked: 8 hours ago
Listing updated: June 20, 2025 at 04:02am
Offers reviewed: Sep 28
Listed by:
Jessica Malek,
Teambuilder KW,
Gregory Velasco,
Teambuilder KW
Bought with:
Angela Duong, 110519
Teambuilder KW
Source: NWMLS,MLS#: 2290883
Facts & features
Interior
Bedrooms & bathrooms
- Bedrooms: 4
- Bathrooms: 4
- Full bathrooms: 3
- 1/2 bathrooms: 1
- Main level bathrooms: 1
Primary bedroom
- Description: Walk-In Closet
Bedroom
- Description: Bed 4
- Level: Lower
Bedroom
- Description: Bedroom 3
Bedroom
- Description: Bedroom 2
Bathroom full
- Description: Hall Bathroom
Bathroom full
- Level: Lower
Bathroom full
- Description: Primary Bath
Other
- Description: Powder Room
- Level: Main
Bonus room
- Description: Covered Deck
- Level: Main
Dining room
- Level: Main
Entry hall
- Level: Lower
Kitchen with eating space
- Description: Pantry
- Level: Main
Living room
- Level: Main
Heating
- Ductless, Heat Pump, HRV/ERV System, Electric, Natural Gas
Cooling
- Ductless, Heat Pump, Wall Unit(s)
Appliances
- Included: Dishwasher(s), Disposal, Microwave(s), Stove(s)/Range(s), Garbage Disposal, Water Heater: Electric - Tank, Water Heater Location: Garage
Features
- Bath Off Primary, Dining Room, High Tech Cabling, Walk-In Pantry
- Flooring: Concrete, Laminate, Vinyl, Carpet
- Windows: Double Pane/Storm Window
- Basement: None
- Has fireplace: No
Interior area
- Total structure area: 2,284
- Total interior livable area: 2,284 sqft
Property
Parking
- Total spaces: 2
- Parking features: Attached Garage
- Attached garage spaces: 2
Features
- Levels: Multi/Split
- Entry location: Lower
- Patio & porch: Bath Off Primary, Concrete, Double Pane/Storm Window, Dining Room, High Tech Cabling, Laminate, Walk-In Pantry, Water Heater
- Has view: Yes
- View description: Territorial
Lot
- Size: 2,234 sqft
- Features: Curbs, Paved, Sidewalk, Cable TV, Deck, Fenced-Fully, Gas Available, High Speed Internet, Patio
- Topography: Level
Details
- Parcel number: 1237300007200
- Zoning description: Jurisdiction: City
- Special conditions: Standard
Construction
Type & style
- Home type: Townhouse
- Architectural style: Northwest Contemporary
- Property subtype: Townhouse
Materials
- Cement Planked, Cement Plank
- Foundation: Poured Concrete
- Roof: Composition
Condition
- Very Good
- New construction: Yes
- Year built: 2025
- Major remodel year: 2024
Details
- Builder name: MainVue Homes
Utilities & green energy
- Sewer: Sewer Connected
- Water: Public
Community & neighborhood
Community
- Community features: CCRs
Location
- Region: Bothell
- Subdivision: North Creek
HOA & financial
HOA
- HOA fee: $274 monthly
Other
Other facts
- Listing terms: Cash Out,Conventional,FHA,VA Loan
- Cumulative days on market: 19 days
Price history
| Date | Event | Price |
|---|---|---|
| 6/15/2025 | Listing removed | $3,849$2/sqft |
Source: Zillow Rentals | ||
| 6/5/2025 | Listed for rent | $3,849$2/sqft |
Source: Zillow Rentals | ||
| 5/20/2025 | Sold | $1,156,954+1.2%$507/sqft |
Source: | ||
| 10/3/2024 | Pending sale | $1,142,750$500/sqft |
Source: | ||
| 9/14/2024 | Listed for sale | $1,142,750$500/sqft |
Source: | ||
Public tax history
Tax history is unavailable.
Neighborhood: 98012
Nearby schools
GreatSchools rating
- 8/10Fernwood Elementary SchoolGrades: PK-5Distance: 0.2 mi
- 7/10Skyview Middle SchoolGrades: 6-8Distance: 1.1 mi
- 8/10North Creek High SchoolGrades: 9-12Distance: 0.4 mi
Schools provided by the listing agent
- Elementary: Fernwood Elem
- Middle: Skyview Middle School
- High: North Creek High School
Source: NWMLS. This data may not be complete. We recommend contacting the local school district to confirm school assignments for this home.

Get pre-qualified for a loan
At Zillow Home Loans, we can pre-qualify you in as little as 5 minutes with no impact to your credit score.An equal housing lender. NMLS #10287.
Sell for more on Zillow
Get a free Zillow Showcase℠ listing and you could sell for .
$1,146,100
2% more+ $22,922
With Zillow Showcase(estimated)
$1,169,022


