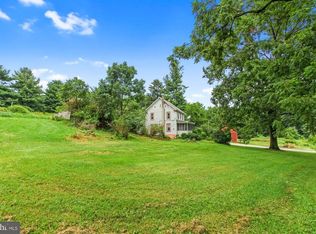You'll have the best of all worlds in this beautifully updated custom Contemporary Colonial conveniently located minutes from I-83 for easy commuting to Baltimore or York. Lovely brick exterior and full, shady front porch perfect for quiet relaxing, or large, sunny rear deck and swimming pool perfect for entertaining! Vaulted entry foyer and family room opens to tiled Kitchen with Maytag Stainless Steel recently updated appliances, bow-windowed dining area and multi-use area on the other side. First floor laundry and Master Suite with walk-in closet and jetted Jacuzzi tub for long-term livability! 3 additional second floor bedrooms with Full Bath offer plenty of space for family, and lower level finished basement is great for recreation. Pool has new Hayward perflex pump and filtration system, and both AC units were serviced this summer, including new compressors and coolant refill. Recent conversion to clean, low-maintenance Propane heat. New roof to be completed August 2018, lifetime labor warranty transferred to new owners. Enjoy Country seclusion with ease of City access with this showplace home!
This property is off market, which means it's not currently listed for sale or rent on Zillow. This may be different from what's available on other websites or public sources.

