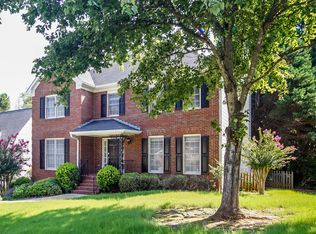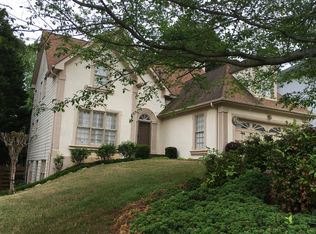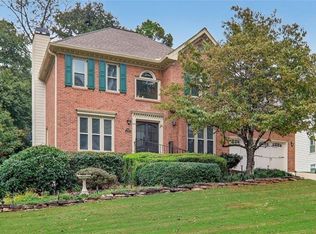Closed
$600,000
3915 Gallant Fox Ct, Duluth, GA 30096
6beds
2,659sqft
Single Family Residence, Residential
Built in 1989
0.28 Acres Lot
$599,400 Zestimate®
$226/sqft
$3,473 Estimated rent
Home value
$599,400
$563,000 - $635,000
$3,473/mo
Zestimate® history
Loading...
Owner options
Explore your selling options
What's special
Welcome to your dream home in Duluth's prestigious Bridlewood subdivision! This stunning 5-bedroom, 3.5-bath residence built in 1989 boasts timeless elegance and modern upgrades throughout. Step into luxury with a completely remodeled chef's dream kitchen, featuring state-of-the-art smart appliances and ample space for culinary creativity. The upgraded master bath and bedroom offer a serene retreat, complete with trey ceilings and a full closet system in the master. Entertain guests on the screened oversize back deck overlooking the fenced yard, perfect for outdoor gatherings or quiet relaxation. The fully finished basement, with its exterior entry, presents endless possibilities and could easily be converted into in-law or guest quarters. Conveniently located near downtown Duluth, residents can enjoy easy access to a thriving community rich in history and contemporary charm. Explore the vibrant array of restaurants, shops, and entertainment options that make Duluth the ultimate place to call home. Don't miss your chance to own this exceptional property where luxury meets convenience in the heart of Duluth. Schedule your showing today and make your homeownership dreams a reality!
Zillow last checked: 8 hours ago
Listing updated: January 08, 2025 at 09:40am
Listing Provided by:
Angie Candamil,
Maximum One Realty Executives,
Sandy Deaton,
Maximum One Realty Executives
Bought with:
Ariel J Baverman, 313365
Coldwell Banker Realty
Source: FMLS GA,MLS#: 7352643
Facts & features
Interior
Bedrooms & bathrooms
- Bedrooms: 6
- Bathrooms: 5
- Full bathrooms: 4
- 1/2 bathrooms: 1
Primary bedroom
- Features: Oversized Master
- Level: Oversized Master
Bedroom
- Features: Oversized Master
Primary bathroom
- Features: Bidet
Dining room
- Features: None
Kitchen
- Features: Breakfast Bar, Breakfast Room, Cabinets White, Eat-in Kitchen, Pantry, Pantry Walk-In, Solid Surface Counters, View to Family Room
Heating
- Forced Air, Natural Gas
Cooling
- Ceiling Fan(s), Central Air, Electric, Heat Pump
Appliances
- Included: Dishwasher, Double Oven, Refrigerator
- Laundry: In Basement, Laundry Room
Features
- Bookcases, Double Vanity, Entrance Foyer, High Ceilings, High Ceilings 9 ft Lower, High Ceilings 9 ft Main, High Ceilings 9 ft Upper, High Speed Internet, Walk-In Closet(s)
- Flooring: Carpet, Ceramic Tile, Hardwood
- Windows: Double Pane Windows, Insulated Windows, Storm Window(s)
- Basement: Bath/Stubbed,Finished,Finished Bath,Full,Interior Entry,Unfinished
- Attic: Pull Down Stairs
- Number of fireplaces: 1
- Fireplace features: Gas Starter, Living Room
- Common walls with other units/homes: No Common Walls
Interior area
- Total structure area: 2,659
- Total interior livable area: 2,659 sqft
- Finished area above ground: 0
- Finished area below ground: 0
Property
Parking
- Total spaces: 6
- Parking features: Attached, Garage, Garage Door Opener, Kitchen Level
- Attached garage spaces: 6
Accessibility
- Accessibility features: None
Features
- Levels: Three Or More
- Patio & porch: Deck, Screened
- Exterior features: Rear Stairs, No Dock
- Pool features: None
- Spa features: None
- Fencing: Back Yard,Privacy
- Has view: Yes
- View description: Other
- Waterfront features: None
- Body of water: None
Lot
- Size: 0.28 Acres
- Features: Level
Details
- Additional structures: None
- Parcel number: R7244 082
- Other equipment: None
- Horse amenities: None
Construction
Type & style
- Home type: SingleFamily
- Architectural style: Contemporary
- Property subtype: Single Family Residence, Residential
Materials
- Cement Siding, Concrete, Stucco
- Foundation: Block
- Roof: Composition
Condition
- Resale
- New construction: No
- Year built: 1989
Utilities & green energy
- Electric: 110 Volts, 220 Volts
- Sewer: Public Sewer
- Water: Public
- Utilities for property: Cable Available, Electricity Available, Natural Gas Available, Phone Available, Sewer Available, Water Available
Green energy
- Energy efficient items: Appliances, Roof, Thermostat, Windows
- Energy generation: None
Community & neighborhood
Security
- Security features: Fire Alarm, Smoke Detector(s)
Community
- Community features: Homeowners Assoc, Near Schools, Near Shopping, Park, Playground, Pool, Street Lights, Tennis Court(s)
Location
- Region: Duluth
- Subdivision: Bridlewood
HOA & financial
HOA
- Has HOA: Yes
- HOA fee: $575 annually
- Services included: Reserve Fund
Other
Other facts
- Ownership: Fee Simple
- Road surface type: Asphalt
Price history
| Date | Event | Price |
|---|---|---|
| 4/10/2024 | Sold | $600,000+3.4%$226/sqft |
Source: | ||
| 3/19/2024 | Contingent | $580,000$218/sqft |
Source: | ||
| 3/14/2024 | Listed for sale | $580,000+107.9%$218/sqft |
Source: | ||
| 1/1/2016 | Listing removed | $279,000$105/sqft |
Source: VIRTUAL PROPERTIES REALTY.NET, LLC #5513142 | ||
| 9/18/2015 | Listed for sale | $279,000$105/sqft |
Source: VIRTUAL PROPERTIES REALTY.NET, LLC #5513142 | ||
Public tax history
| Year | Property taxes | Tax assessment |
|---|---|---|
| 2024 | $4,579 +11.4% | $190,960 |
| 2023 | $4,109 +2.4% | $190,960 +17.5% |
| 2022 | $4,011 +13% | $162,560 +19.8% |
Find assessor info on the county website
Neighborhood: 30096
Nearby schools
GreatSchools rating
- 7/10Chattahoochee Elementary SchoolGrades: PK-5Distance: 0.2 mi
- 7/10Coleman Middle SchoolGrades: 6-8Distance: 0.8 mi
- 6/10Duluth High SchoolGrades: 9-12Distance: 0.4 mi
Schools provided by the listing agent
- Elementary: Chattahoochee - Gwinnett
- Middle: Coleman
- High: Duluth
Source: FMLS GA. This data may not be complete. We recommend contacting the local school district to confirm school assignments for this home.
Get a cash offer in 3 minutes
Find out how much your home could sell for in as little as 3 minutes with a no-obligation cash offer.
Estimated market value
$599,400
Get a cash offer in 3 minutes
Find out how much your home could sell for in as little as 3 minutes with a no-obligation cash offer.
Estimated market value
$599,400


