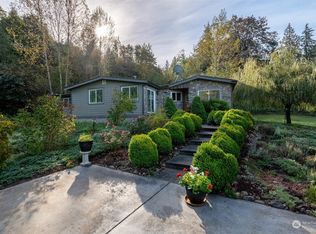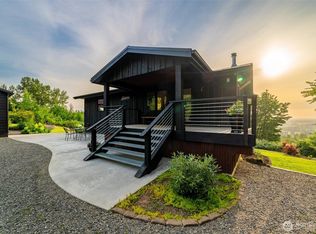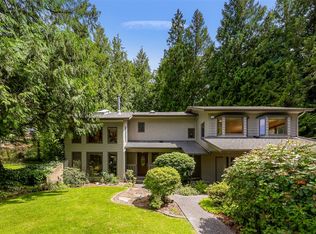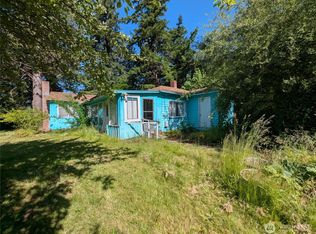Sold
Listed by:
Lyle Sorenson,
Windermere Real Estate Whatcom
Bought with: Keller Williams Western Realty
$725,000
3915 Gilmore Road, Everson, WA 98247
4beds
1,746sqft
Single Family Residence
Built in 1971
5 Acres Lot
$737,100 Zestimate®
$415/sqft
$3,456 Estimated rent
Home value
$737,100
$671,000 - $811,000
$3,456/mo
Zestimate® history
Loading...
Owner options
Explore your selling options
What's special
Not just a home, this property is a retreat from the noise and stress of life. You are going to love the mature forest, babbling brook and 5 acre end of road location that is perfect for the quiet life, multi-generational living, guests, extra income or maybe develop a spot up the hill for your dream home with a view. There is a perfect 688 s.f., 1.5 story cottage w a huge deck and walk way to the hot tub ready, creek side gazebo. The main house is 2 story, 1,058 s.f. 2 BR. 1.5 BA just feet from the creek w wrap around deck, water feature and walkway to the bridge where you will enjoy a private, sunny, garden meadow area. Amenities include a detached workshop, 30A RV hook up, potting shed and more.
Zillow last checked: 8 hours ago
Listing updated: October 19, 2025 at 04:04am
Listed by:
Lyle Sorenson,
Windermere Real Estate Whatcom
Bought with:
Coty Hayes, 124825
Keller Williams Western Realty
Source: NWMLS,MLS#: 2404727
Facts & features
Interior
Bedrooms & bathrooms
- Bedrooms: 4
- Bathrooms: 4
- 3/4 bathrooms: 3
- Main level bathrooms: 1
- Main level bedrooms: 1
Heating
- Fireplace, Ductless, Radiant, Wall Unit(s), Electric, Pellet, Propane
Cooling
- Ductless
Appliances
- Included: Dishwasher(s), Dryer(s), Refrigerator(s), Stove(s)/Range(s), Washer(s)
Features
- Bath Off Primary, Ceiling Fan(s), Walk-In Pantry
- Flooring: Ceramic Tile, Hardwood
- Windows: Triple Pane Windows
- Basement: None
- Number of fireplaces: 1
- Fireplace features: Pellet Stove, Main Level: 1, Fireplace
Interior area
- Total structure area: 1,058
- Total interior livable area: 1,746 sqft
Property
Parking
- Parking features: Off Street, RV Parking
Features
- Levels: Two
- Stories: 2
- Entry location: Main
- Patio & porch: Second Primary Bedroom, Bath Off Primary, Ceiling Fan(s), Fireplace, Triple Pane Windows, Walk-In Closet(s), Walk-In Pantry, Wine/Beverage Refrigerator
- Has view: Yes
- View description: Territorial
- Waterfront features: Creek
Lot
- Size: 5 Acres
- Features: Dead End Street, Open Lot, Secluded, Cabana/Gazebo, Deck, High Speed Internet, Outbuildings, RV Parking
- Topography: Level,Sloped
- Residential vegetation: Fruit Trees, Garden Space, Wooded
Details
- Additional structures: ADU Beds: 1, ADU Baths: 1
- Parcel number: 390403226357
- Zoning description: Jurisdiction: County
- Special conditions: Standard
Construction
Type & style
- Home type: SingleFamily
- Architectural style: Modern
- Property subtype: Single Family Residence
Materials
- Wood Siding, Wood Products
- Foundation: Slab
- Roof: Metal
Condition
- Very Good
- Year built: 1971
- Major remodel year: 2014
Utilities & green energy
- Electric: Company: PSE
- Sewer: Septic Tank, Company: SEPTIC
- Water: Individual Well, Company: WELL
Community & neighborhood
Location
- Region: Everson
- Subdivision: Everson
Other
Other facts
- Listing terms: Cash Out,Conventional,FHA,VA Loan
- Cumulative days on market: 36 days
Price history
| Date | Event | Price |
|---|---|---|
| 9/18/2025 | Sold | $725,000-3.3%$415/sqft |
Source: | ||
| 8/22/2025 | Pending sale | $750,000$430/sqft |
Source: | ||
| 7/15/2025 | Listed for sale | $750,000+944.9%$430/sqft |
Source: | ||
| 3/3/2014 | Sold | $71,780$41/sqft |
Source: NWMLS #572566 Report a problem | ||
Public tax history
| Year | Property taxes | Tax assessment |
|---|---|---|
| 2024 | $5,212 -2.9% | $557,396 -7.4% |
| 2023 | $5,368 +1.1% | $602,144 +11% |
| 2022 | $5,307 +12.6% | $542,480 +28% |
Find assessor info on the county website
Neighborhood: 98247
Nearby schools
GreatSchools rating
- 6/10Nooksack Elementary SchoolGrades: PK-5Distance: 2.2 mi
- 5/10Nooksack Valley Middle SchoolGrades: 6-8Distance: 2.6 mi
- 6/10Nooksack Valley High SchoolGrades: 7-12Distance: 4.7 mi
Get pre-qualified for a loan
At Zillow Home Loans, we can pre-qualify you in as little as 5 minutes with no impact to your credit score.An equal housing lender. NMLS #10287.



