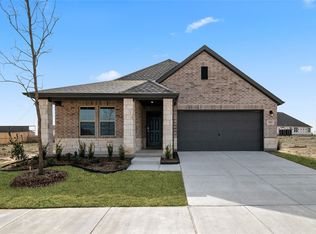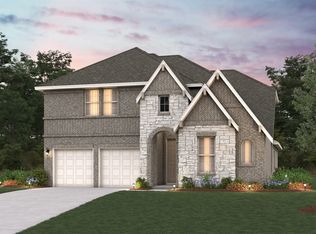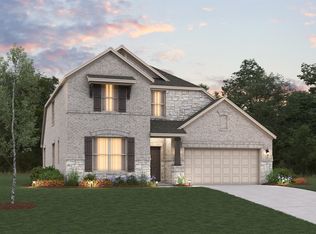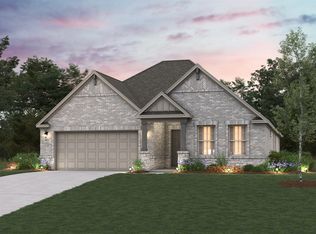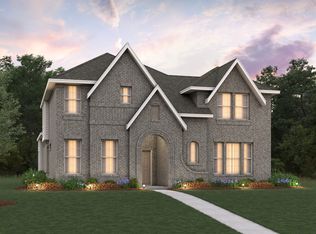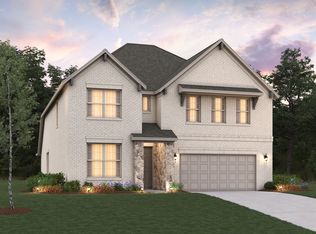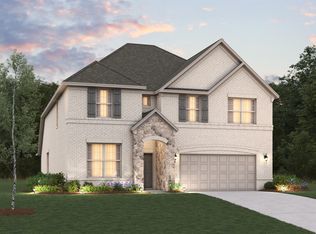3915 Jimson Ave, Midlothian, TX 76065
What's special
- 372 days |
- 30 |
- 0 |
Zillow last checked: 8 hours ago
Listing updated: June 19, 2025 at 07:26pm
Ginger Weeks 0528564 214-385-0155,
RE/MAX DFW Associates
Ginger Weeks 214-385-0155
Travel times
Schedule tour
Select your preferred tour type — either in-person or real-time video tour — then discuss available options with the builder representative you're connected with.
Facts & features
Interior
Bedrooms & bathrooms
- Bedrooms: 4
- Bathrooms: 4
- Full bathrooms: 3
- 1/2 bathrooms: 1
Primary bedroom
- Level: First
Living room
- Level: First
Heating
- Central, Natural Gas
Cooling
- Central Air, Electric
Appliances
- Included: Dishwasher, Electric Oven, Gas Cooktop, Disposal, Microwave
Features
- High Speed Internet, Cable TV
- Flooring: Carpet, Ceramic Tile, Wood
- Has basement: No
- Number of fireplaces: 1
- Fireplace features: Electric
Interior area
- Total interior livable area: 2,835 sqft
Video & virtual tour
Property
Parking
- Total spaces: 2
- Parking features: Covered, Garage Faces Front, Garage, Garage Door Opener
- Attached garage spaces: 2
Features
- Levels: Two
- Stories: 2
- Patio & porch: Covered
- Exterior features: Rain Gutters
- Pool features: None
- Fencing: Wood
Lot
- Size: 7,187.4 Square Feet
- Dimensions: 60 x 120
- Features: Landscaped, Subdivision, Sprinkler System, Few Trees
Details
- Parcel number: na
Construction
Type & style
- Home type: SingleFamily
- Architectural style: Traditional,Detached
- Property subtype: Single Family Residence
Materials
- Brick, Rock, Stone
- Foundation: Slab
- Roof: Composition
Condition
- New construction: Yes
- Year built: 2024
Details
- Builder name: Beazer Homes
Utilities & green energy
- Sewer: Public Sewer
- Water: Public
- Utilities for property: Sewer Available, Water Available, Cable Available
Green energy
- Energy efficient items: HVAC, Insulation, Windows
Community & HOA
Community
- Features: Curbs
- Security: Carbon Monoxide Detector(s), Fire Sprinkler System, Smoke Detector(s)
- Subdivision: Goodland - Overlook 60'
HOA
- Has HOA: Yes
- Services included: All Facilities, Maintenance Structure
- HOA fee: $1,250 annually
- HOA name: First Service Residential
- HOA phone: 972-458-2200
Location
- Region: Midlothian
Financial & listing details
- Price per square foot: $169/sqft
- Date on market: 12/3/2024
- Cumulative days on market: 205 days
- Listing terms: Cash,Conventional,FHA,VA Loan
About the community
Source: Beazer Homes
3 homes in this community
Available homes
| Listing | Price | Bed / bath | Status |
|---|---|---|---|
Current home: 3915 Jimson Ave | $479,990 | 4 bed / 4 bath | Pending |
| 3521 Geranium Ln | $485,990 | 4 bed / 4 bath | Move-in ready |
| 3931 Jimson Ave | $519,990 | 4 bed / 4 bath | Move-in ready |
Source: Beazer Homes
Contact builder

By pressing Contact builder, you agree that Zillow Group and other real estate professionals may call/text you about your inquiry, which may involve use of automated means and prerecorded/artificial voices and applies even if you are registered on a national or state Do Not Call list. You don't need to consent as a condition of buying any property, goods, or services. Message/data rates may apply. You also agree to our Terms of Use.
Learn how to advertise your homesEstimated market value
Not available
Estimated sales range
Not available
Not available
Price history
| Date | Event | Price |
|---|---|---|
| 5/21/2025 | Pending sale | $479,990$169/sqft |
Source: NTREIS #20789591 | ||
| 2/11/2025 | Price change | $479,990-5%$169/sqft |
Source: NTREIS #20789591 | ||
| 1/28/2025 | Price change | $505,117+5.2%$178/sqft |
Source: NTREIS #20789591 | ||
| 1/12/2025 | Price change | $479,9900%$169/sqft |
Source: NTREIS #20789591 | ||
| 12/11/2024 | Price change | $480,117-1%$169/sqft |
Source: NTREIS #20789591 | ||
Public tax history
Monthly payment
Neighborhood: 76065
Nearby schools
GreatSchools rating
- 5/10J A Vitovsky Elementary SchoolGrades: PK-5Distance: 5.4 mi
- 5/10Frank Seale Middle SchoolGrades: 6-8Distance: 5.8 mi
- 6/10Midlothian High SchoolGrades: 9-12Distance: 5.3 mi
Schools provided by the builder
- Elementary: J.A. Vitovsky Elementary
- Middle: Frank Seale Middle School
- High: Midlothian High School
- District: Midlothian ISD
Source: Beazer Homes. This data may not be complete. We recommend contacting the local school district to confirm school assignments for this home.
