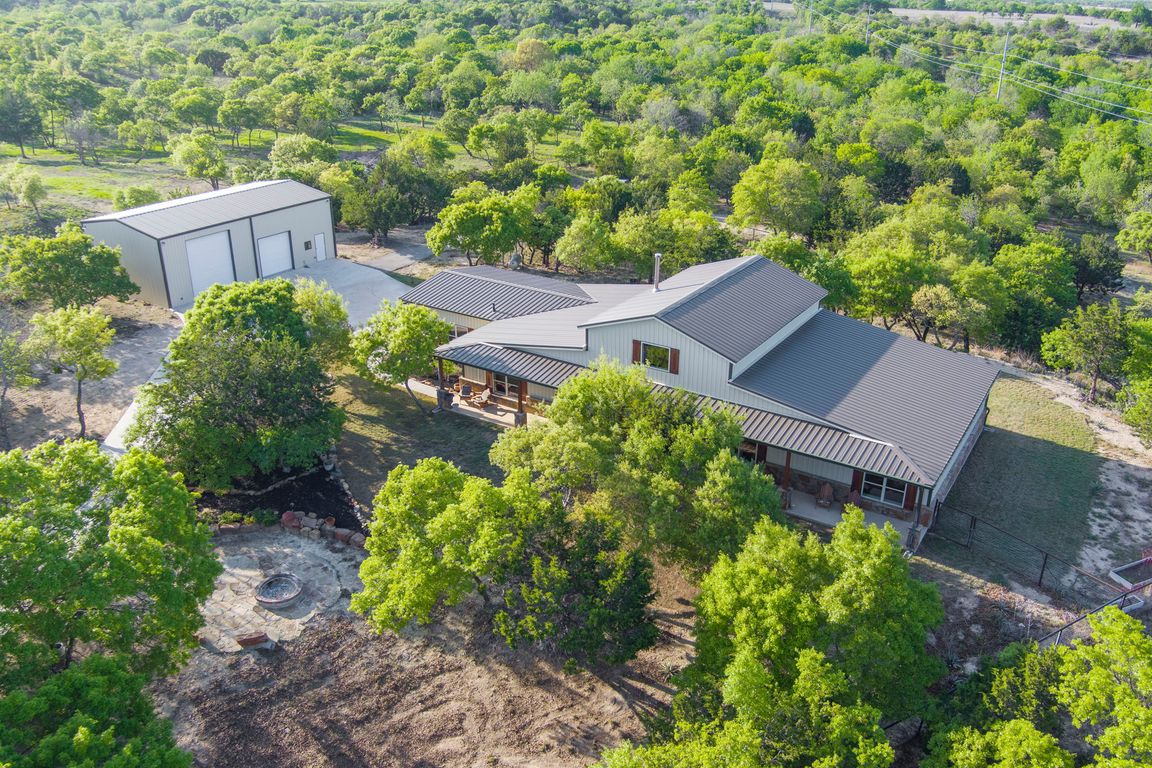
For salePrice cut: $25K (11/2)
$950,000
4beds
3,354sqft
3915 N Fm 51, Weatherford, TX 76085
4beds
3,354sqft
Single family residence
Built in 2020
6.23 Acres
4 Attached garage spaces
$283 price/sqft
What's special
Irrigation around the propertyCozy wood stoveWood-look laminate flooringRich granite countertopsCopper farmhouse sinkJetted tubWine rack
SELLER FINANCING AVAILABLE from high 3's to low 4 percent rate - terms and conditions apply and is subject to seller approval—ask for details. Embrace rustic elegance as you enter through the gated entry, winding up the concrete driveway to a 6.232-acre haven, perched high with views across lush tree canopies. ...
- 205 days |
- 1,539 |
- 89 |
Source: NTREIS,MLS#: 20910166
Travel times
Kitchen
Living Room
Primary Bedroom
Shop
Zillow last checked: 8 hours ago
Listing updated: November 09, 2025 at 03:05pm
Listed by:
Landen Miller 0656754 817-731-8667,
CENTURY 21 Judge Fite Co. 817-731-8667,
Jacy Miller 0802638 817-879-1215,
CENTURY 21 Judge Fite Co.
Source: NTREIS,MLS#: 20910166
Facts & features
Interior
Bedrooms & bathrooms
- Bedrooms: 4
- Bathrooms: 4
- Full bathrooms: 3
- 1/2 bathrooms: 1
Primary bedroom
- Features: Closet Cabinetry, Dual Sinks, Double Vanity, En Suite Bathroom, Jetted Tub, Separate Shower, Walk-In Closet(s)
- Level: First
- Dimensions: 18 x 14
Primary bedroom
- Features: Closet Cabinetry, Ceiling Fan(s), Walk-In Closet(s)
- Level: First
- Dimensions: 16 x 12
Bedroom
- Features: Ceiling Fan(s), En Suite Bathroom, Walk-In Closet(s)
- Level: First
- Dimensions: 11 x 11
Bedroom
- Features: En Suite Bathroom
- Level: First
- Dimensions: 12 x 11
Primary bathroom
- Features: Built-in Features, Closet Cabinetry, Dual Sinks, Double Vanity, En Suite Bathroom, Granite Counters, Jetted Tub, Separate Shower
- Level: First
- Dimensions: 15 x 14
Bonus room
- Level: First
- Dimensions: 21 x 9
Dining room
- Level: First
- Dimensions: 15 x 10
Other
- Features: En Suite Bathroom, Stone Counters
- Level: First
- Dimensions: 13 x 7
Other
- Features: Built-in Features, Granite Counters, Jack and Jill Bath
- Level: First
- Dimensions: 11 x 9
Half bath
- Features: Granite Counters
- Level: First
- Dimensions: 3 x 5
Kitchen
- Features: Breakfast Bar, Built-in Features, Eat-in Kitchen, Granite Counters, Kitchen Island, Pantry, Walk-In Pantry
- Level: First
- Dimensions: 23 x 15
Living room
- Features: Built-in Features, Ceiling Fan(s), Fireplace
- Level: First
- Dimensions: 23 x 22
Utility room
- Features: Built-in Features, Linen Closet, Utility Room, Utility Sink
- Level: First
- Dimensions: 15 x 6
Workshop
- Features: Ceiling Fan(s)
- Level: First
- Dimensions: 50 x 30
Heating
- Central, Electric
Cooling
- Central Air, Electric
Appliances
- Included: Some Gas Appliances, Dishwasher, Disposal, Gas Range, Microwave, Plumbed For Gas, Range, Some Commercial Grade, Water Softener, Trash Compactor, Tankless Water Heater, Water Purifier
- Laundry: Laundry in Utility Room
Features
- Built-in Features, Chandelier, Decorative/Designer Lighting Fixtures, Double Vanity, Eat-in Kitchen, Granite Counters, High Speed Internet, In-Law Floorplan, Kitchen Island, Open Floorplan, Pantry, Vaulted Ceiling(s), Walk-In Closet(s)
- Flooring: Laminate
- Windows: Window Coverings
- Has basement: No
- Number of fireplaces: 1
- Fireplace features: Decorative, Free Standing, Living Room, Wood Burning, Wood BurningStove
Interior area
- Total interior livable area: 3,354 sqft
Video & virtual tour
Property
Parking
- Total spaces: 4
- Parking features: Additional Parking, Door-Single, Garage, Garage Door Opener, Oversized, Garage Faces Side, Boat, RV Access/Parking
- Attached garage spaces: 4
Features
- Levels: One
- Stories: 1
- Patio & porch: Rear Porch, Front Porch, Patio, Covered
- Exterior features: Fire Pit, Rain Gutters, Storage
- Pool features: None
- Fencing: Fenced,Pipe
Lot
- Size: 6.23 Acres
- Dimensions: 1370 x 1011 x 553
- Features: Acreage, Landscaped, Many Trees, Sprinkler System
- Residential vegetation: Heavily Wooded, Wooded
Details
- Additional structures: Outbuilding, RV/Boat Storage, Storage, Workshop
- Parcel number: R000109757
Construction
Type & style
- Home type: SingleFamily
- Architectural style: Ranch,Traditional,Detached
- Property subtype: Single Family Residence
Materials
- Metal Siding, Rock, Stone
- Foundation: Slab
- Roof: Metal
Condition
- Year built: 2020
Utilities & green energy
- Sewer: Septic Tank
- Water: Well
- Utilities for property: Propane, Septic Available, Water Available
Green energy
- Energy efficient items: Appliances, Construction, Insulation, Lighting, Thermostat, Water Heater, Windows
Community & HOA
Community
- Security: Security System, Smoke Detector(s)
- Subdivision: Platinum Ridge Estates
HOA
- Has HOA: No
Location
- Region: Weatherford
Financial & listing details
- Price per square foot: $283/sqft
- Annual tax amount: $9,588
- Date on market: 4/24/2025
- Cumulative days on market: 206 days
- Listing terms: Cash,Conventional,FHA,Owner Will Carry,Private Financing Available,VA Loan