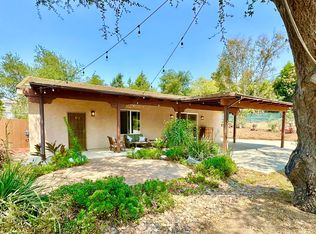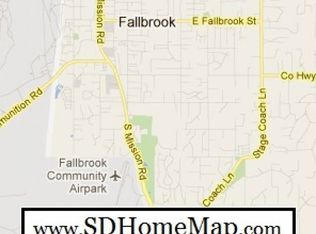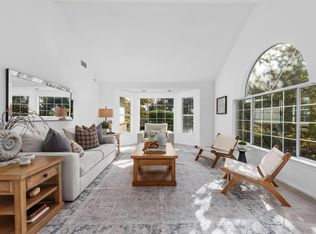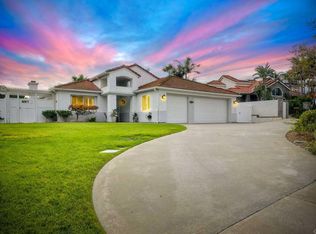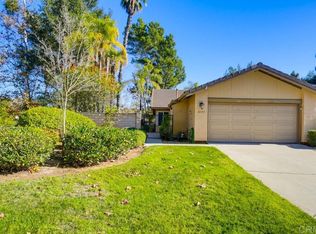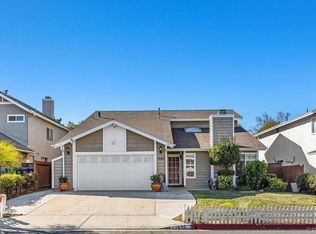Nestled behind private gates on a sprawling 1-acre lot, this Fallbrook home offers the perfect blend of comfort, style, and functionality. All three main bedrooms and two full bathrooms are on the main floor, creating true single story living with vaulted ceilings, skylights, and an open, natural light floor plan. The modern kitchen features granite countertops, stainless steel appliances, and a lighted walk-in pantry, flowing seamlessly into the family and living areas. Beneath the home, a fully finished guest suite provides over 400 sq/ft of additional living space, complete with a kitchenette, bonus room, full bathroom, and private access; ideal for guests. Outside, enjoy mature fruit trees, terraced landscaping, views from multiple patios, including the outdoor spa. A stacked stone fireplace, abundant storage, and thoughtfully designed indoor-outdoor flow complete this exceptional home. Experience privacy, versatility, and the beauty of Fallbrook living.
Pending
Listing Provided by:
Mason Ward DRE #02117607 760-385-8615,
Lily Field Realty
$895,000
3915 Palomar Dr, Fallbrook, CA 92028
3beds
2,544sqft
Est.:
Single Family Residence
Built in 1984
1.01 Acres Lot
$887,500 Zestimate®
$352/sqft
$-- HOA
What's special
- 98 days |
- 261 |
- 2 |
Zillow last checked: 8 hours ago
Listing updated: November 05, 2025 at 04:53pm
Listing Provided by:
Mason Ward DRE #02117607 760-385-8615,
Lily Field Realty
Source: CRMLS,MLS#: NDP2509530 Originating MLS: California Regional MLS (North San Diego County & Pacific Southwest AORs)
Originating MLS: California Regional MLS (North San Diego County & Pacific Southwest AORs)
Facts & features
Interior
Bedrooms & bathrooms
- Bedrooms: 3
- Bathrooms: 2
- Full bathrooms: 2
- Main level bathrooms: 1
- Main level bedrooms: 1
Rooms
- Room types: Bedroom, Kitchen, Laundry, Living Room, Primary Bathroom, Primary Bedroom, Other
Primary bedroom
- Features: Main Level Primary
Bedroom
- Features: All Bedrooms Down
Bedroom
- Features: Bedroom on Main Level
Other
- Features: Walk-In Closet(s)
Heating
- Central
Cooling
- Central Air
Appliances
- Included: Dryer, Washer
- Laundry: Laundry Room
Features
- All Bedrooms Down, Bedroom on Main Level, Main Level Primary, Walk-In Closet(s)
- Has fireplace: Yes
- Fireplace features: Gas, Living Room
- Common walls with other units/homes: No Common Walls
Interior area
- Total interior livable area: 2,544 sqft
Video & virtual tour
Property
Parking
- Total spaces: 8
- Parking features: Driveway, Garage, Gated
- Attached garage spaces: 2
- Uncovered spaces: 6
Features
- Levels: Two
- Stories: 2
- Entry location: Front
- Pool features: None
- Has view: Yes
- View description: Hills, Trees/Woods
Lot
- Size: 1.01 Acres
- Features: Agricultural, Sloped Down, Gentle Sloping
Details
- Parcel number: 1232902800
- Zoning: R-1:SINGLE FAM-RES
- Special conditions: Standard
- Horse amenities: Riding Trail
Construction
Type & style
- Home type: SingleFamily
- Property subtype: Single Family Residence
Condition
- Year built: 1984
Utilities & green energy
- Sewer: Septic Tank
Community & HOA
Community
- Features: Biking, Foothills, Golf, Hiking, Horse Trails, Rural
Location
- Region: Fallbrook
Financial & listing details
- Price per square foot: $352/sqft
- Tax assessed value: $893,004
- Annual tax amount: $9,542
- Date on market: 10/1/2025
- Cumulative days on market: 99 days
- Listing terms: Cash,Conventional,1031 Exchange,VA Loan
- Inclusions: Washer, Dryer, Fridge, Stove/Oven, Microwave, Outdoor Spa
Estimated market value
$887,500
$843,000 - $932,000
$4,140/mo
Price history
Price history
| Date | Event | Price |
|---|---|---|
| 11/6/2025 | Pending sale | $895,000$352/sqft |
Source: | ||
| 10/17/2025 | Listed for sale | $895,000$352/sqft |
Source: | ||
| 10/9/2025 | Pending sale | $895,000$352/sqft |
Source: | ||
| 10/2/2025 | Listed for sale | $895,000+8.5%$352/sqft |
Source: | ||
| 3/17/2021 | Sold | $825,000+136.4%$324/sqft |
Source: Public Record Report a problem | ||
Public tax history
Public tax history
| Year | Property taxes | Tax assessment |
|---|---|---|
| 2025 | $9,542 +2.3% | $893,004 +2% |
| 2024 | $9,329 +3.3% | $875,495 +2% |
| 2023 | $9,034 0% | $858,330 +2% |
Find assessor info on the county website
BuyAbility℠ payment
Est. payment
$5,513/mo
Principal & interest
$4327
Property taxes
$873
Home insurance
$313
Climate risks
Neighborhood: 92028
Nearby schools
GreatSchools rating
- 9/10La Paloma Elementary SchoolGrades: K-6Distance: 4.1 mi
- 4/10James E. Potter Intermediate SchoolGrades: 7-8Distance: 3.3 mi
- 6/10Fallbrook High SchoolGrades: 9-12Distance: 2.1 mi
- Loading
