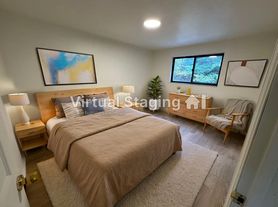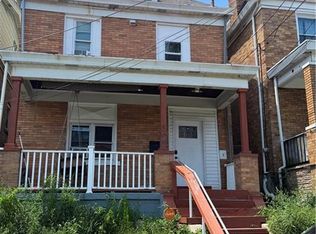Character-filled 3-bedroom home featuring an additional bonus room perfect for a walk-in closet or office space. The bathroom is conveniently located on the first floor, and the home is within walking distance to beautiful Riverview Park. Enjoy street parking, a spacious backyard, and a large front porch. The basement offers plenty of extra room for storage. Inside, you'll find an updated kitchen and brand new, never-lived-on carpet throughout. Pet friendly and ready for move-in!
LEASE TERMS
- $1200 per month, minimum 12 month lease
- Must prove income (3x amount of rent)
- $50 application fee applies for credit/background check for every adult 18 and over
- First month's rent due at lease signing
- Security deposit due before move in
- Tenant pay all utilities
- $250 pet application fee, $25 monthly pet rent per pet (some breed restrictions apply)
- NO SECTION 8, Corporate Leases, or short term rentals
This rental includes a $9.95/month Resident Benefit Package in addition to the monthly rental pricing. This includes credit reporting: we report your on-time rental payments to help build your credit, 24 hour phone support, comprehensive online portal where you can setup automatic rental payments and submit maintenance requests, and waived fees such as: 1 late fee per year, free auto lease renewal, and no fee for paper checks.
ARBORS MANAGEMENT INC
House for rent
$1,200/mo
3915 Portman Ave, Pittsburgh, PA 15214
3beds
1,656sqft
Price may not include required fees and charges.
Single family residence
Available now
Cats, small dogs OK
-- A/C
-- Laundry
-- Parking
-- Heating
What's special
Additional bonus roomSpacious backyardStreet parkingBrand new never-lived-on carpetLarge front porchUpdated kitchen
- 6 days |
- -- |
- -- |
Travel times
Looking to buy when your lease ends?
Consider a first-time homebuyer savings account designed to grow your down payment with up to a 6% match & 3.83% APY.
Facts & features
Interior
Bedrooms & bathrooms
- Bedrooms: 3
- Bathrooms: 1
- Full bathrooms: 1
Appliances
- Included: Range Oven, Refrigerator
Features
- Range/Oven, Walk In Closet
Interior area
- Total interior livable area: 1,656 sqft
Video & virtual tour
Property
Parking
- Details: Contact manager
Features
- Exterior features: No Utilities included in rent, Range/Oven, Walk In Closet
Details
- Parcel number: 0115C00218000000
Construction
Type & style
- Home type: SingleFamily
- Property subtype: Single Family Residence
Community & HOA
Location
- Region: Pittsburgh
Financial & listing details
- Lease term: Contact For Details
Price history
| Date | Event | Price |
|---|---|---|
| 10/6/2025 | Listed for rent | $1,200+0.4%$1/sqft |
Source: Zillow Rentals | ||
| 7/22/2025 | Listing removed | $1,195$1/sqft |
Source: Zillow Rentals | ||
| 7/16/2025 | Price change | $1,195-0.4%$1/sqft |
Source: Zillow Rentals | ||
| 6/14/2025 | Price change | $1,200-4%$1/sqft |
Source: Zillow Rentals | ||
| 6/7/2025 | Price change | $1,250-3.5%$1/sqft |
Source: Zillow Rentals | ||

