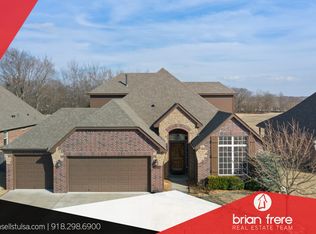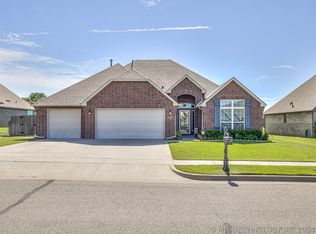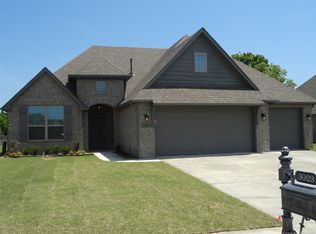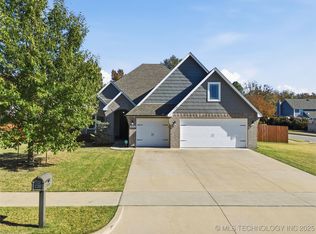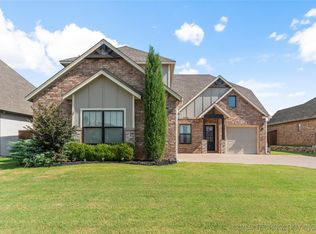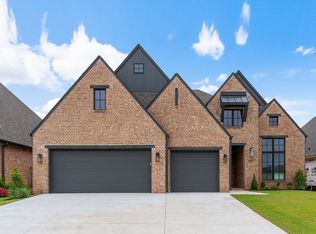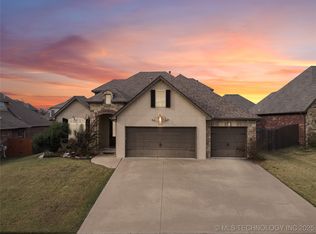MOTIVATED SELLER! *RARE FIND* FABULOUS VIEWS GREENBELT LOT ONE OWNER FULL BRICK home on almost a quarter of an acre (CH)in
desirable Seven Oaks South II. This is a beautiful, established neighborhood with two fishing ponds, swimming pool and
clubhouse. Looking for your dream home? Look no further than this stunner with 4 bedrooms and 2 full bathrooms.
You'll love the open feeling created by the vaulted/higher ceilings in all of the main areas. This modern dream home is a
rare find! Hickory hardwood floors throughout entry, great room, kitchen, dining, office/4th BR, primary suite and
hallways. Stunning open concept chef's kitchen with 13+ ft long extra deep island with storage, 6cm granite countertops,
tile backsplash, all stainless steel appliances, including the refrigerator, extra tall cabinets and vaulted ceiling. The
Primary Suite is over-sized with sitting area, spa like private bathroom with TV in the mirror as well as a dream two-story
walk-in closet with hydraulic pulldown rods & custom shoe shelves. Truly an outdoor oasis complete with large
covered patio ready for a hot tub with a dedicated GFCI connection, gas line for a grill, a mounted TV and a fully fenced
yard. Plus, this home backs up to a 240 acre pasture with breathtaking views of a large pond, horses, cattle and tree line
providing a serene backdrop to this incredible property. PRIME LOCATION with the NSU Broken Arrow, Events Park,
Challenger Sport Complex, H2O Inflatable Aqua Park, entrance to the Creek Turnpike and Liberty Trail system all within
1.5 miles. Rose District, Broken Arrow Hills shopping district, and Ascension St. John Hospital are only 5 to 10 minutes
away. LIKE NEW & move-in ready! All This and so much MORE this home is MUST SEE!
For sale
$489,900
3915 S 15th Pl, Broken Arrow, OK 74011
4beds
2,369sqft
Est.:
Single Family Residence
Built in 2017
8,929.8 Square Feet Lot
$-- Zestimate®
$207/sqft
$46/mo HOA
What's special
Swimming poolExtra deep islandOutdoor oasisSpa like private bathroomFabulous viewsPrimary suiteTwo fishing ponds
- 271 days |
- 169 |
- 7 |
Zillow last checked: 8 hours ago
Listing updated: October 12, 2025 at 10:30pm
Listed by:
Barbara Munter 918-899-4042,
Chinowth & Cohen
Source: MLS Technology, Inc.,MLS#: 2510830 Originating MLS: MLS Technology
Originating MLS: MLS Technology
Tour with a local agent
Facts & features
Interior
Bedrooms & bathrooms
- Bedrooms: 4
- Bathrooms: 2
- Full bathrooms: 2
Primary bedroom
- Description: Master Bedroom,Private Bath,Separate Closets,Walk-in Closet
- Level: First
Bedroom
- Description: Bedroom,Walk-in Closet
- Level: First
Bedroom
- Description: Bedroom,Walk-in Closet
- Level: First
Bedroom
- Description: Bedroom,
- Level: First
Primary bathroom
- Description: Master Bath,Bathtub,Double Sink,Full Bath,Separate Shower,Vent
- Level: First
Bathroom
- Description: Hall Bath,Full Bath,Vent
- Level: First
Dining room
- Description: Dining Room,Formal
- Level: First
Kitchen
- Description: Kitchen,Breakfast Nook,Eat-In,Island,Pantry
- Level: First
Living room
- Description: Living Room,Fireplace,Formal,Great Room
- Level: First
Office
- Description: Office,Closet
- Level: First
Utility room
- Description: Utility Room,Inside
- Level: First
Heating
- Central, Gas
Cooling
- Central Air
Appliances
- Included: Built-In Oven, Cooktop, Dishwasher, Disposal, Gas Water Heater, Microwave, Oven, Range
- Laundry: Washer Hookup, Electric Dryer Hookup
Features
- Attic, Granite Counters, High Ceilings, Other, Cable TV, Vaulted Ceiling(s), Ceiling Fan(s), Gas Range Connection, Gas Oven Connection, Programmable Thermostat
- Flooring: Carpet, Tile, Wood
- Windows: Vinyl
- Basement: None
- Number of fireplaces: 1
- Fireplace features: Gas Log
Interior area
- Total structure area: 2,369
- Total interior livable area: 2,369 sqft
Property
Parking
- Total spaces: 3
- Parking features: Attached, Garage
- Attached garage spaces: 3
Accessibility
- Accessibility features: Other, Accessible Doors
Features
- Levels: One
- Stories: 1
- Patio & porch: Covered, Patio, Porch
- Exterior features: Concrete Driveway, Sprinkler/Irrigation, Landscaping, Lighting, Other, Rain Gutters
- Pool features: None
- Fencing: Full,Split Rail
Lot
- Size: 8,929.8 Square Feet
- Features: Greenbelt, Mature Trees, Other, Pond on Lot
Details
- Additional structures: None
- Parcel number: 81039842549810
Construction
Type & style
- Home type: SingleFamily
- Architectural style: Contemporary
- Property subtype: Single Family Residence
Materials
- Brick, Wood Frame
- Foundation: Slab
- Roof: Asphalt,Fiberglass
Condition
- Year built: 2017
Utilities & green energy
- Sewer: Public Sewer
- Water: Public
- Utilities for property: Cable Available, Electricity Available, Natural Gas Available, Phone Available, Water Available
Green energy
- Energy efficient items: Insulation, Other
Community & HOA
Community
- Features: Gutter(s), Sidewalks
- Security: No Safety Shelter, Security System Leased, Smoke Detector(s)
- Senior community: Yes
- Subdivision: Seven Oaks South Ii
HOA
- Has HOA: Yes
- Amenities included: Clubhouse, Other, Pool
- HOA fee: $550 annually
Location
- Region: Broken Arrow
Financial & listing details
- Price per square foot: $207/sqft
- Tax assessed value: $304,443
- Annual tax amount: $4,314
- Date on market: 3/14/2025
- Cumulative days on market: 512 days
- Listing terms: Conventional,FHA,Other,VA Loan
Estimated market value
Not available
Estimated sales range
Not available
Not available
Price history
Price history
| Date | Event | Price |
|---|---|---|
| 7/1/2025 | Price change | $489,900-0.9%$207/sqft |
Source: | ||
| 5/1/2025 | Price change | $494,5000%$209/sqft |
Source: | ||
| 4/30/2025 | Price change | $494,7000%$209/sqft |
Source: | ||
| 4/29/2025 | Price change | $494,8000%$209/sqft |
Source: | ||
| 4/28/2025 | Price change | $494,9000%$209/sqft |
Source: | ||
Public tax history
Public tax history
| Year | Property taxes | Tax assessment |
|---|---|---|
| 2024 | $4,314 +8.7% | $33,489 +8.4% |
| 2023 | $3,970 +2.2% | $30,894 +3.1% |
| 2022 | $3,884 -3.3% | $29,965 -3.2% |
Find assessor info on the county website
BuyAbility℠ payment
Est. payment
$2,958/mo
Principal & interest
$2369
Property taxes
$372
Other costs
$217
Climate risks
Neighborhood: 74011
Nearby schools
GreatSchools rating
- 6/10Rosewood Elementary SchoolGrades: PK-5Distance: 2.1 mi
- 5/10Broken Arrow Freshman AcademyGrades: 9Distance: 1.1 mi
- 3/10Childers Middle SchoolGrades: 6-8Distance: 1.9 mi
Schools provided by the listing agent
- Elementary: Rosewood
- Middle: Childers
- High: Broken Arrow
- District: Broken Arrow - Sch Dist (3)
Source: MLS Technology, Inc.. This data may not be complete. We recommend contacting the local school district to confirm school assignments for this home.
- Loading
- Loading
