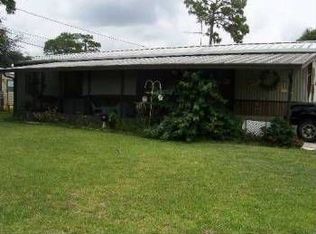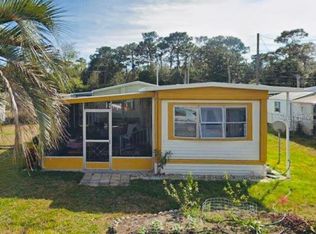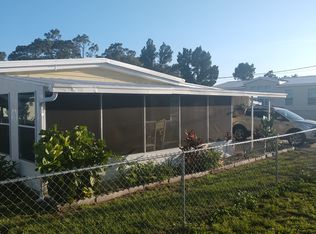Sold for $102,000 on 07/11/24
$102,000
39152 Hillcrest Dr, Zephyrhills, FL 33542
2beds
924sqft
Mobile Home
Built in 1994
7,380 Square Feet Lot
$95,700 Zestimate®
$110/sqft
$1,486 Estimated rent
Home value
$95,700
$86,000 - $107,000
$1,486/mo
Zestimate® history
Loading...
Owner options
Explore your selling options
What's special
Charming Retreat in a small community in Zephyrhills! Where modern comfort meets timeless elegance. Nestled in a serene neighborhood, this property offers a perfect blend of tranquility and convenience. The spacious interior is like a world of comfort with generous living spaces bathed in natural light. The heart of the home awaits, featuring state-of-the-art appliances and sleek countertops, you have your own private oasis where you can escape to your own backyard sanctuary, complete with lush landscaping, a nice avocado tree, perfect yard for entertaining or unwinding after a busy day, This home has a great floor plan, the owners suite is at one end of the home and the second bedroom is located at the other end with the guest bathroom being right next to the bedroom, this is a great feature for your guest to have their own space. Prime Location for all your shopping and dining needs, it is not far from anything , you're just moments away from local shops, dining, and recreational spots. Enjoy the convenience of easy access to major highways, making your daily commute a breeze. If you have been searching for a small community with that hometown feeling then you will want to check this out. So much to offer so whether you are looking to escape the winters or looking to become a full-time Florida resident this home checks all the boxes. Come and take a look before it is gone!
Zillow last checked: 8 hours ago
Listing updated: July 11, 2024 at 12:30pm
Listing Provided by:
Sherri Freeze 813-355-1514,
CENTURY 21 BILL NYE REALTY 813-782-5506
Bought with:
Susan Duprey, 3458914
KELLER WILLIAMS RLTY NEW TAMPA
Troy Duprey, o
KELLER WILLIAMS RLTY NEW TAMPA
Source: Stellar MLS,MLS#: T3489115 Originating MLS: Tampa
Originating MLS: Tampa

Facts & features
Interior
Bedrooms & bathrooms
- Bedrooms: 2
- Bathrooms: 2
- Full bathrooms: 2
Primary bedroom
- Features: Built-in Closet
- Level: First
- Dimensions: 14x12
Bedroom 2
- Features: Built-in Closet
- Level: First
- Dimensions: 11x9
Bonus room
- Features: No Closet
- Level: First
- Dimensions: 9x11
Florida room
- Level: First
- Dimensions: 9x15
Kitchen
- Level: First
- Dimensions: 14x14
Living room
- Level: First
- Dimensions: 14x14
Heating
- Central
Cooling
- Central Air
Appliances
- Included: Dryer, Range, Refrigerator, Washer
- Laundry: Inside
Features
- Built-in Features, Eating Space In Kitchen, Open Floorplan, Split Bedroom
- Flooring: Carpet, Laminate
- Windows: Window Treatments
- Has fireplace: No
- Furnished: Yes
Interior area
- Total structure area: 1,158
- Total interior livable area: 924 sqft
Property
Parking
- Total spaces: 1
- Parking features: Carport
- Carport spaces: 1
Features
- Levels: One
- Stories: 1
- Patio & porch: Enclosed, Rear Porch
- Exterior features: Storage
- Fencing: Chain Link
Lot
- Size: 7,380 sqft
- Dimensions: 90 x 82
- Features: In County, Street Dead-End
Details
- Additional structures: Shed(s)
- Parcel number: 0126210010090000240
- Zoning: RMH
- Special conditions: None
Construction
Type & style
- Home type: MobileManufactured
- Property subtype: Mobile Home
Materials
- Vinyl Siding
- Foundation: Crawlspace
- Roof: Shingle
Condition
- New construction: No
- Year built: 1994
Utilities & green energy
- Sewer: Septic Tank
- Water: Private
- Utilities for property: Cable Available, Electricity Connected, Water Connected
Community & neighborhood
Community
- Community features: Buyer Approval Required, Clubhouse, Deed Restrictions
Senior living
- Senior community: Yes
Location
- Region: Zephyrhills
- Subdivision: ZEPHYRHILLS COLONY CO
HOA & financial
HOA
- Has HOA: Yes
- HOA fee: $38 monthly
- Amenities included: Clubhouse
- Services included: Water
- Association name: Ken Pendock
- Association phone: 813-469-2088
Other fees
- Pet fee: $0 monthly
Other financial information
- Total actual rent: 0
Other
Other facts
- Body type: Single Wide
- Listing terms: Cash
- Ownership: Fee Simple
- Road surface type: Paved
Price history
| Date | Event | Price |
|---|---|---|
| 7/11/2024 | Sold | $102,000-6.4%$110/sqft |
Source: | ||
| 6/13/2024 | Pending sale | $109,000$118/sqft |
Source: | ||
| 3/20/2024 | Price change | $109,000-22.1%$118/sqft |
Source: | ||
| 2/9/2024 | Price change | $139,900-9.7%$151/sqft |
Source: | ||
| 1/16/2024 | Price change | $154,900-3.1%$168/sqft |
Source: | ||
Public tax history
| Year | Property taxes | Tax assessment |
|---|---|---|
| 2024 | $1,221 +525.9% | $60,115 +6.2% |
| 2023 | $195 +3.7% | $56,632 +83.6% |
| 2022 | $188 +3.9% | $30,840 +6.1% |
Find assessor info on the county website
Neighborhood: Zephyrhills North
Nearby schools
GreatSchools rating
- 3/10Woodland Elementary SchoolGrades: PK-5Distance: 1 mi
- 3/10Raymond B. Stewart Middle SchoolGrades: 6-8Distance: 1 mi
- 2/10Zephyrhills High SchoolGrades: 9-12Distance: 0.8 mi
Schools provided by the listing agent
- Elementary: Woodland Elementary-PO
- Middle: Raymond B Stewart Middle-PO
- High: Zephryhills High School-PO
Source: Stellar MLS. This data may not be complete. We recommend contacting the local school district to confirm school assignments for this home.
Get a cash offer in 3 minutes
Find out how much your home could sell for in as little as 3 minutes with a no-obligation cash offer.
Estimated market value
$95,700
Get a cash offer in 3 minutes
Find out how much your home could sell for in as little as 3 minutes with a no-obligation cash offer.
Estimated market value
$95,700


