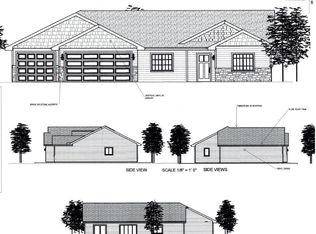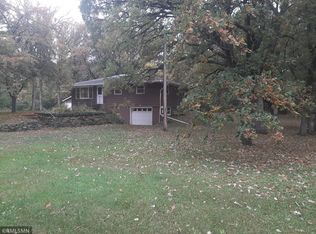Closed
$454,000
39158 Hemingway Ave, North Branch, MN 55056
3beds
1,892sqft
Single Family Residence
Built in 2024
1 Acres Lot
$473,800 Zestimate®
$240/sqft
$2,883 Estimated rent
Home value
$473,800
$407,000 - $550,000
$2,883/mo
Zestimate® history
Loading...
Owner options
Explore your selling options
What's special
New Construction to-be-built on a beautiful one acre wooded lot, close to town and schools. One level living. 3 bedrooms on main level, 3 BA, ceramic tiled mater bath, Main floor laundry, vaulted ceilings and more. Still time to modify, pick colors and finishing touches to make it your own. Generous allowances for appliances and fixtures included. Plan now for early spring build. 2 lots to pick from.
Zillow last checked: 8 hours ago
Listing updated: May 06, 2025 at 08:41am
Listed by:
Keith H. Koecher 651-226-4039,
RE/MAX Synergy
Bought with:
Chuck Carstensen
RE/MAX Results
Source: NorthstarMLS as distributed by MLS GRID,MLS#: 6479692
Facts & features
Interior
Bedrooms & bathrooms
- Bedrooms: 3
- Bathrooms: 3
- Full bathrooms: 1
- 3/4 bathrooms: 1
- 1/2 bathrooms: 1
Bedroom 1
- Level: Main
- Area: 196 Square Feet
- Dimensions: 14 x 14
Bedroom 2
- Level: Main
- Area: 130 Square Feet
- Dimensions: 13 x 10
Bedroom 3
- Level: Main
- Area: 143 Square Feet
- Dimensions: 11 x 13
Dining room
- Level: Main
- Area: 132 Square Feet
- Dimensions: 12 x 11
Kitchen
- Level: Main
- Area: 132 Square Feet
- Dimensions: 12 x 11
Living room
- Level: Main
- Area: 437 Square Feet
- Dimensions: 19 x 23
Heating
- Radiant Floor
Cooling
- Central Air
Appliances
- Included: Dishwasher, Exhaust Fan, Gas Water Heater, Microwave, Range, Refrigerator
Features
- Basement: Block,Egress Window(s),Full,Unfinished
- Has fireplace: No
Interior area
- Total structure area: 1,892
- Total interior livable area: 1,892 sqft
- Finished area above ground: 1,892
- Finished area below ground: 0
Property
Parking
- Total spaces: 3
- Parking features: Attached
- Attached garage spaces: 3
- Details: Garage Dimensions (36 x 26), Garage Door Height (8), Garage Door Width (18)
Accessibility
- Accessibility features: None
Features
- Levels: One
- Stories: 1
- Patio & porch: Porch
- Pool features: None
- Fencing: None
Lot
- Size: 1 Acres
- Dimensions: 127' x 342'
- Features: Sod Included in Price, Many Trees
Details
- Foundation area: 1892
- Parcel number: 110035302
- Zoning description: Residential-Single Family
- Wooded area: 43560
Construction
Type & style
- Home type: SingleFamily
- Property subtype: Single Family Residence
Materials
- Brick/Stone, Vinyl Siding, Block, Concrete, Frame, Stone
- Roof: Age 8 Years or Less,Asphalt
Condition
- Age of Property: 1
- New construction: Yes
- Year built: 2024
Details
- Builder name: MELBY HOMES LLC
Utilities & green energy
- Electric: 200+ Amp Service, Power Company: East Central Energy
- Gas: Natural Gas
- Sewer: Private Sewer
- Water: Well
Community & neighborhood
Location
- Region: North Branch
- Subdivision: RIVERS EDGE
HOA & financial
HOA
- Has HOA: No
Other
Other facts
- Road surface type: Paved
Price history
| Date | Event | Price |
|---|---|---|
| 9/13/2024 | Sold | $454,000+0.9%$240/sqft |
Source: | ||
| 4/20/2024 | Pending sale | $449,900$238/sqft |
Source: | ||
| 1/21/2024 | Listed for sale | $449,900$238/sqft |
Source: | ||
Public tax history
Tax history is unavailable.
Neighborhood: 55056
Nearby schools
GreatSchools rating
- 6/10Sunrise River Elementary SchoolGrades: 1-5Distance: 1.5 mi
- 3/10North Branch Middle SchoolGrades: 6-8Distance: 0.7 mi
- 5/10North Branch Senior High SchoolGrades: 9-12Distance: 1.1 mi

Get pre-qualified for a loan
At Zillow Home Loans, we can pre-qualify you in as little as 5 minutes with no impact to your credit score.An equal housing lender. NMLS #10287.
Sell for more on Zillow
Get a free Zillow Showcase℠ listing and you could sell for .
$473,800
2% more+ $9,476
With Zillow Showcase(estimated)
$483,276
