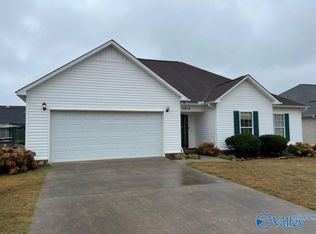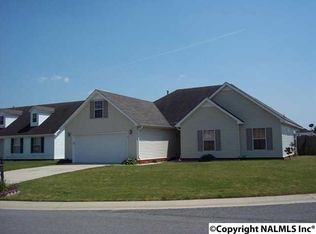Great home with 3 bedroom split bedroom plan. Greatroom offers wood flooring, wired for surround sound under baseboards. Split bedroom plan with private master, double cultured marble vanity. Kitchen includes breakfast bar, pantry and lots of cabinet and counter space. Lovely dining area.
This property is off market, which means it's not currently listed for sale or rent on Zillow. This may be different from what's available on other websites or public sources.

