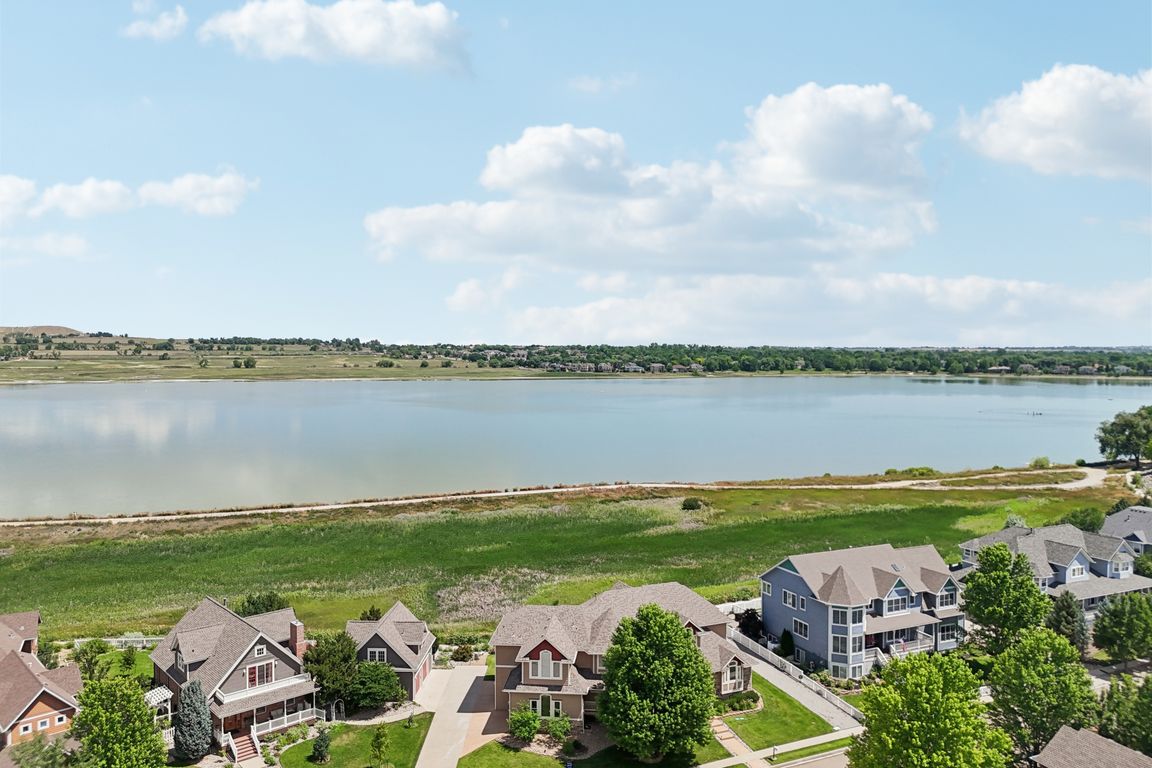
For salePrice cut: $50K (8/22)
$1,700,000
5beds
5,357sqft
3916 Fowler Ln, Longmont, CO 80503
5beds
5,357sqft
Residential-detached, residential
Built in 2006
10,326 sqft
3 Attached garage spaces
$317 price/sqft
$150 annually HOA fee
What's special
Welcome to lakeside luxury at 3916 Fowler Ln, Longmont, where every detail has been thoughtfully curated for upscale living beside scenic Lake McIntosh. This beautifully crafted 5-bed, 5-bath home spans 5,357 sq ft and backs to a peaceful walking trail exclusive to lakefront residents. From the warm stone-accented exterior to the ...
- 171 days
- on Zillow |
- 1,180 |
- 19 |
Source: IRES,MLS#: 1028137
Travel times
Kitchen
Sitting Room
Primary Bedroom
Living Room
Dining Room
Foyer
Zillow last checked: 7 hours ago
Listing updated: August 25, 2025 at 06:45am
Listed by:
Mary Colwell 303-775-7135,
Dwellings Colorado Real Estate
Source: IRES,MLS#: 1028137
Facts & features
Interior
Bedrooms & bathrooms
- Bedrooms: 5
- Bathrooms: 5
- Full bathrooms: 4
- 1/2 bathrooms: 1
Primary bedroom
- Area: 374
- Dimensions: 17 x 22
Bedroom 2
- Area: 272
- Dimensions: 16 x 17
Bedroom 3
- Area: 195
- Dimensions: 13 x 15
Bedroom 4
- Area: 176
- Dimensions: 11 x 16
Bedroom 5
- Area: 182
- Dimensions: 14 x 13
Dining room
- Area: 1872
- Dimensions: 156 x 12
Family room
- Area: 323
- Dimensions: 19 x 17
Kitchen
- Area: 434
- Dimensions: 31 x 14
Living room
- Area: 240
- Dimensions: 16 x 15
Heating
- Forced Air
Cooling
- Central Air, Ceiling Fan(s)
Appliances
- Included: Gas Range/Oven, Self Cleaning Oven, Double Oven, Dishwasher, Refrigerator, Washer, Dryer, Microwave, Disposal
- Laundry: Main Level
Features
- Study Area, Satellite Avail, High Speed Internet, Eat-in Kitchen, Separate Dining Room, Cathedral/Vaulted Ceilings, Open Floorplan, Pantry, Walk-In Closet(s), Open Floor Plan, Walk-in Closet
- Flooring: Tile, Wood
- Doors: French Doors
- Windows: Window Coverings, Double Pane Windows
- Basement: Partial,Partially Finished
- Has fireplace: Yes
- Fireplace features: Gas
Interior area
- Total structure area: 5,357
- Total interior livable area: 5,357 sqft
- Finished area above ground: 4,101
- Finished area below ground: 1,256
Video & virtual tour
Property
Parking
- Total spaces: 3
- Parking features: Oversized
- Attached garage spaces: 3
- Details: Garage Type: Attached
Features
- Levels: Two
- Stories: 2
- Patio & porch: Patio
- Exterior features: Lighting
- Has view: Yes
- View description: Mountain(s), Hills, Water
- Has water view: Yes
- Water view: Water
- Waterfront features: Lake Front
Lot
- Size: 10,326 Square Feet
- Features: Curbs, Gutters, Sidewalks, Fire Hydrant within 500 Feet, Lawn Sprinkler System, Cul-De-Sac
Details
- Parcel number: R0143454
- Zoning: SFR
- Special conditions: Private Owner
Construction
Type & style
- Home type: SingleFamily
- Architectural style: Contemporary/Modern
- Property subtype: Residential-Detached, Residential
Materials
- Wood/Frame, Stone
- Roof: Composition
Condition
- Not New, Previously Owned
- New construction: No
- Year built: 2006
Utilities & green energy
- Electric: Electric, City
- Gas: Natural Gas, Xcel Energy
- Sewer: City Sewer
- Water: City Water, City of Longmont
- Utilities for property: Natural Gas Available, Electricity Available, Cable Available, Trash: City
Green energy
- Energy efficient items: Southern Exposure, HVAC, Thermostat
Community & HOA
Community
- Subdivision: Lake Mcintosh Farm
HOA
- Has HOA: Yes
- Services included: Common Amenities
- HOA fee: $150 annually
Location
- Region: Longmont
Financial & listing details
- Price per square foot: $317/sqft
- Tax assessed value: $1,488,000
- Annual tax amount: $8,543
- Date on market: 3/10/2025
- Listing terms: Cash,Conventional
- Exclusions: Seller's Personal Property And Staging Items.
- Electric utility on property: Yes
- Road surface type: Paved, Concrete