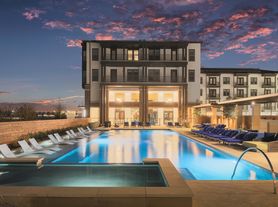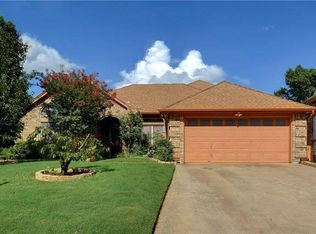Move in date- January 15, 2026
Modern elegance meets comfort in this two-story brick and stone home in sought-after Viridian. With inviting curb appeal featuring a covered front porch and an upstairs balcony, this residence blends timeless design with functional living. The open-concept layout seamlessly connects the living, dining, and kitchen areasperfect for gathering and entertaining. The kitchen boasts granite countertops, a breakfast bar, stainless steel appliances, Shaker-style cabinetry, and ample storage. A dedicated office with French doors provides a quiet space for work or study. The primary suite offers a spa-like retreat with dual vanities, a luxurious garden tub, a separate shower, and a large walk-in closet. Upstairs, a spacious living area provides additional room for relaxation or recreation. Two secondary bedrooms each feature access to a private balcony, creating the perfect personal outdoor escape. Washer and dryer are included for your convenience. The home is in very close proximity to the elementary school, lake, tennis courts, sailing center, and the lakeside restaurantsmaking daily living and recreation effortless.Designed with both style and convenience in mind, this home offers numerous updates and details throughout. Enjoy the unparalleled lifestyle and amenities that Viridian is known for, including the Lake Club, Sailing Center, tennis and volleyball courts, jogging trails, and multiple parks. This community combines natural beauty with modern living in one of the metroplexs most desirable locationsjust minutes from DFW Airport, major highways, shopping, and dining. Don't miss this GEM! 2025-11-03
House for rent
$3,300/mo
3916 Jasmine Fox Ln, Arlington, TX 76005
3beds
2,205sqft
Price may not include required fees and charges.
Singlefamily
Available now
-- Pets
Central air, ceiling fan
-- Laundry
2 Attached garage spaces parking
-- Heating
What's special
Upstairs balconyStainless steel appliancesGranite countertopsLarge walk-in closetCovered front porchAmple storageDual vanities
- 4 days |
- -- |
- -- |
Travel times
Looking to buy when your lease ends?
Consider a first-time homebuyer savings account designed to grow your down payment with up to a 6% match & a competitive APY.
Facts & features
Interior
Bedrooms & bathrooms
- Bedrooms: 3
- Bathrooms: 3
- Full bathrooms: 2
- 1/2 bathrooms: 1
Cooling
- Central Air, Ceiling Fan
Appliances
- Included: Disposal
Features
- Ceiling Fan(s), Walk In Closet
- Flooring: Carpet, Tile
Interior area
- Total interior livable area: 2,205 sqft
Video & virtual tour
Property
Parking
- Total spaces: 2
- Parking features: Attached, Other
- Has attached garage: Yes
- Details: Contact manager
Features
- Exterior features: High-speed Internet Ready, Walk In Closet
Details
- Parcel number: 41545680
Construction
Type & style
- Home type: SingleFamily
- Property subtype: SingleFamily
Condition
- Year built: 2012
Community & HOA
Location
- Region: Arlington
Financial & listing details
- Lease term: Contact For Details
Price history
| Date | Event | Price |
|---|---|---|
| 10/31/2025 | Listed for rent | $3,300$1/sqft |
Source: Zillow Rentals | ||
| 1/25/2024 | Sold | -- |
Source: NTREIS #20493683 | ||
| 12/18/2023 | Pending sale | $495,000$224/sqft |
Source: NTREIS #20493683 | ||
| 12/14/2023 | Contingent | $495,000$224/sqft |
Source: NTREIS #20493683 | ||
| 10/2/2023 | Price change | $495,000-2%$224/sqft |
Source: NTREIS #20396237 | ||

