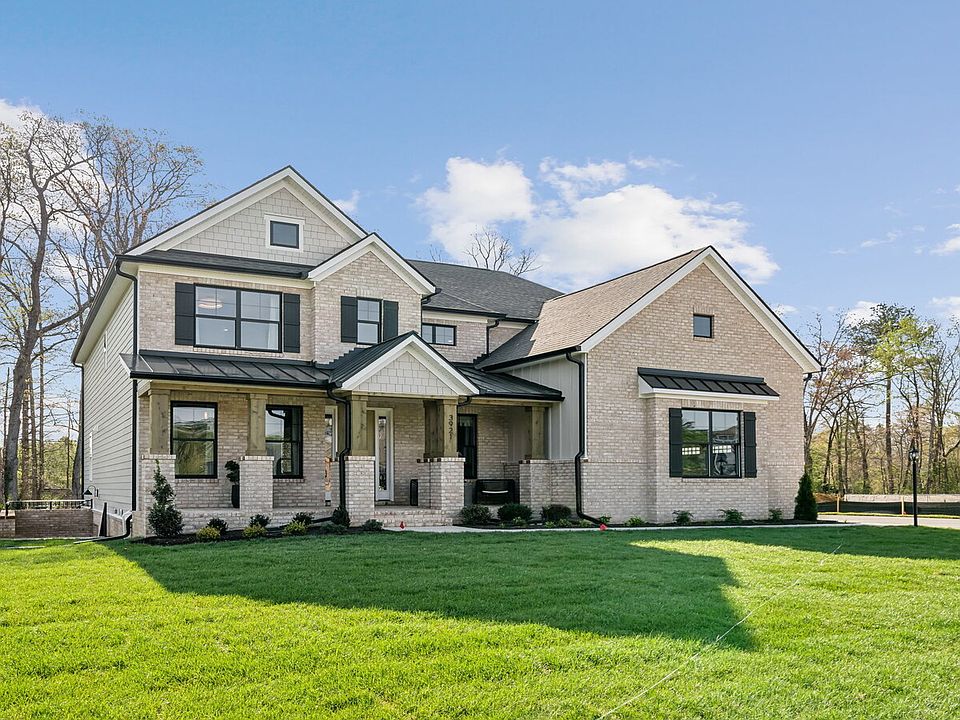READY NOW! Welcome to Sheppard Mill, a quiet community of luxury homes in the heart of Glen Allen. With its prime location just minutes from Short Pump’s shopping, dining, and entertainment -and the rich history and culture of Richmond - you’ll love living at the center of it all.
This Jamestown floor plan with finished basement blends open living with comfort and versatility. The main level offers a formal dining room, private office, full bath, and an open-concept living area perfect for gatherings. The bright, gourmet kitchen features a large island, stainless steel appliances, quartz countertops, and a gas cooktop - ideal for both everyday living and entertaining.
Upstairs, a spacious loft adds flexibility as a media room, play area, or home office. The primary suite is a true retreat with an oversized walk-in closet and spa-like bath with dual vanities and private water closet. Three additional bedrooms, a full bath, and a large laundry room complete the second floor.
This home offers modern design, flexible spaces, and timeless luxury - ready for you to move in today.
New construction
$1,049,990
3916 Lyons Mill Lane Gln, Glen Allen, VA 23059
5beds
4,261sqft
Single Family Residence
Built in 2025
0.64 Acres Lot
$1,041,600 Zestimate®
$246/sqft
$35/mo HOA
What's special
Spacious loftLarge islandQuartz countertopsGourmet kitchenGas cooktopPrimary suiteOversized walk-in closet
Call: (804) 376-4993
- 33 days |
- 831 |
- 37 |
Zillow last checked: 7 hours ago
Listing updated: September 28, 2025 at 12:09pm
Listed by:
Victoria Clark 804-510-9139,
D R Horton Realty of Virginia,
Source: CVRMLS,MLS#: 2526124 Originating MLS: Central Virginia Regional MLS
Originating MLS: Central Virginia Regional MLS
Travel times
Schedule tour
Select your preferred tour type — either in-person or real-time video tour — then discuss available options with the builder representative you're connected with.
Facts & features
Interior
Bedrooms & bathrooms
- Bedrooms: 5
- Bathrooms: 5
- Full bathrooms: 5
Primary bedroom
- Level: Second
- Dimensions: 15.4 x 18.6
Bedroom 2
- Level: Second
- Dimensions: 10.10 x 12.1
Bedroom 3
- Level: Second
- Dimensions: 12.9 x 12.9
Bedroom 4
- Level: Second
- Dimensions: 12.9 x 10.5
Additional room
- Description: Basement Bedroom
- Level: Basement
- Dimensions: 12.3 x 12.11
Additional room
- Description: Casual Dining Area
- Level: First
- Dimensions: 9.9 x 18.4
Dining room
- Level: First
- Dimensions: 12.9 x 14.1
Family room
- Level: First
- Dimensions: 9.9 x 18.4
Other
- Description: Tub & Shower
- Level: Basement
Other
- Description: Tub & Shower
- Level: First
Other
- Description: Tub & Shower
- Level: Second
Kitchen
- Level: First
- Dimensions: 13.4 x 18.4
Office
- Level: First
- Dimensions: 10.8 x 12.7
Recreation
- Level: Basement
- Dimensions: 34.5 x 17.7
Heating
- Electric
Cooling
- Electric, Zoned
Features
- Bedroom on Main Level
- Flooring: Carpet, Ceramic Tile, Laminate
- Basement: Full
- Attic: Access Only
- Number of fireplaces: 1
- Fireplace features: Electric
Interior area
- Total interior livable area: 4,261 sqft
- Finished area above ground: 3,138
- Finished area below ground: 1,123
Video & virtual tour
Property
Parking
- Total spaces: 3
- Parking features: Driveway, Paved, Garage Faces Rear, Garage Faces Side
- Garage spaces: 3
- Has uncovered spaces: Yes
Features
- Levels: Two
- Stories: 2
- Patio & porch: Deck
- Exterior features: Deck, Paved Driveway
- Pool features: None
- Fencing: None
Lot
- Size: 0.64 Acres
Details
- Parcel number: 7697744854
- Zoning description: RES
- Special conditions: Corporate Listing
Construction
Type & style
- Home type: SingleFamily
- Architectural style: Two Story
- Property subtype: Single Family Residence
Materials
- Frame, HardiPlank Type
- Roof: Metal,Shingle
Condition
- New Construction
- New construction: Yes
- Year built: 2025
Details
- Builder name: D.R. Horton
Utilities & green energy
- Sewer: Public Sewer
- Water: Public
Community & HOA
Community
- Subdivision: Sheppard Mill
HOA
- Has HOA: Yes
- Services included: Common Areas, Insurance
- HOA fee: $420 annually
Location
- Region: Glen Allen
Financial & listing details
- Price per square foot: $246/sqft
- Tax assessed value: $185,000
- Date on market: 9/15/2025
- Ownership: Corporate
- Ownership type: Corporation
About the community
Welcome to Sheppard Mill, by D.R. Horton! Sheppard Mill is a quiet community of luxury homes located in Glen Allen, VA. Homes in this community will boast beautiful brick exteriors, finished basements, 5-7 bedrooms, and 2-3 car-garages, all with modern open floorplans, luxury finishes, and an abundance of recreational and flex spaces throughout.
Known for its prime location within the Richmond Metro Area, Glen Allen is minutes from anything you might want or need in your daily life! From the shopping, entertainment, and dining scenes in Short Pump, to the rich and vibrant historic and cultural experiences unique to the City of Richmond, Sheppard Mill in Glen Allen is perfectly placed to enjoy it all!
The photos you see here are for illustration purposes only, interior and exterior features, options, colors and selections will vary from the homes as built.
Source: DR Horton

