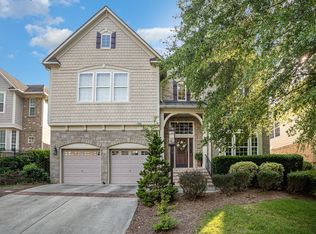Sold for $920,000
$920,000
3916 Morvan Way, Raleigh, NC 27612
5beds
3,337sqft
Single Family Residence, Residential
Built in 2006
6,534 Square Feet Lot
$956,600 Zestimate®
$276/sqft
$3,484 Estimated rent
Home value
$956,600
$909,000 - $1.01M
$3,484/mo
Zestimate® history
Loading...
Owner options
Explore your selling options
What's special
COMPLETELY UPDATED and MOVE-IN READY! Avallon's only Rare & Coveted 'Elise' Floor Plan features a 1st-floor master suite PLUS a guest suite or second master just steps from the first floor. Open concept kitchen + family room with cathedral ceiling & grand two-story window equipped w/NEW remote controlled solar shades overlook the fenced backyard & outdoor fireplace. ENTIRE home remodeled in 2022-23, including refinished hardwoods, NEW paint, carpet, & lighting throughout. Remodeled kitchen w/NEW 9' island provides seating for 8, quartz countertops, NEW gas cooktop & dishwasher. All NEW master bathroom with quartz tops, freestanding tub & brushed gold fixtures. The main floor also offers a dedicated study, formal dining room & laundry room--second floor with 9' ceilings & workout/TV loft. Quiet neighborhood just beyond the I-440 Inner Beltline, & conveniently situated between Hwy 70/Glenwood Ave & I-40/Wade Ave with easy access to RDU, Rex Hospital, PNC Arena & only 15 minutes from downtown.
Zillow last checked: 8 hours ago
Listing updated: October 27, 2025 at 11:31pm
Listed by:
Jill Rekuc 919-389-0555,
Olde Raleigh Real Estate, LLC,
Whitney McConnell 919-830-1845,
Olde Raleigh Real Estate, LLC
Bought with:
Non Member
Non Member Office
Source: Doorify MLS,MLS#: 2521840
Facts & features
Interior
Bedrooms & bathrooms
- Bedrooms: 5
- Bathrooms: 5
- Full bathrooms: 4
- 1/2 bathrooms: 1
Heating
- Forced Air, Natural Gas, Zoned
Cooling
- Central Air, Zoned
Appliances
- Included: Dishwasher, Double Oven, Gas Cooktop, Gas Water Heater, Microwave
- Laundry: Laundry Room, Main Level
Features
- Bookcases, Cathedral Ceiling(s), Ceiling Fan(s), Eat-in Kitchen, Entrance Foyer, High Ceilings, Master Downstairs, Quartz Counters, Second Primary Bedroom, Separate Shower, Smooth Ceilings, Tray Ceiling(s), Walk-In Closet(s)
- Flooring: Carpet, Hardwood, Tile
- Basement: Crawl Space
- Number of fireplaces: 1
- Fireplace features: Family Room, Gas, Gas Log, Sealed Combustion
Interior area
- Total structure area: 3,337
- Total interior livable area: 3,337 sqft
- Finished area above ground: 3,337
- Finished area below ground: 0
Property
Parking
- Total spaces: 2
- Parking features: Attached, Concrete, Driveway, Garage, Garage Door Opener, Garage Faces Front
- Attached garage spaces: 2
Features
- Levels: Two
- Stories: 2
- Patio & porch: Patio, Porch
- Exterior features: Fenced Yard, Rain Gutters
- Has view: Yes
Lot
- Size: 6,534 sqft
- Features: Corner Lot, Landscaped
Details
- Parcel number: 0785981762
- Special conditions: Seller Licensed Real Estate Professional
Construction
Type & style
- Home type: SingleFamily
- Architectural style: Traditional, Transitional
- Property subtype: Single Family Residence, Residential
Materials
- Brick, Fiber Cement, Shake Siding
Condition
- New construction: No
- Year built: 2006
Details
- Builder name: Drees
Utilities & green energy
- Sewer: Public Sewer
- Water: Public
- Utilities for property: Cable Available
Community & neighborhood
Community
- Community features: Street Lights
Location
- Region: Raleigh
- Subdivision: Avallon
HOA & financial
HOA
- Has HOA: Yes
- HOA fee: $210 monthly
- Services included: Maintenance Grounds, Storm Water Maintenance
Price history
| Date | Event | Price |
|---|---|---|
| 9/12/2023 | Sold | $920,000-3.1%$276/sqft |
Source: | ||
| 7/21/2023 | Pending sale | $949,000$284/sqft |
Source: | ||
| 7/15/2023 | Listed for sale | $949,000+30%$284/sqft |
Source: | ||
| 3/7/2022 | Sold | $730,000+8.1%$219/sqft |
Source: | ||
| 1/17/2022 | Contingent | $675,000$202/sqft |
Source: | ||
Public tax history
| Year | Property taxes | Tax assessment |
|---|---|---|
| 2025 | $7,254 +0.4% | $829,514 |
| 2024 | $7,224 +20.3% | $829,514 +51.1% |
| 2023 | $6,004 +7.6% | $548,974 |
Find assessor info on the county website
Neighborhood: Northwest Raleigh
Nearby schools
GreatSchools rating
- 5/10Stough ElementaryGrades: PK-5Distance: 0.4 mi
- 6/10Oberlin Middle SchoolGrades: 6-8Distance: 2.7 mi
- 7/10Needham Broughton HighGrades: 9-12Distance: 4 mi
Schools provided by the listing agent
- Elementary: Wake - Stough
- Middle: Wake - Oberlin
- High: Wake - Broughton
Source: Doorify MLS. This data may not be complete. We recommend contacting the local school district to confirm school assignments for this home.
Get a cash offer in 3 minutes
Find out how much your home could sell for in as little as 3 minutes with a no-obligation cash offer.
Estimated market value$956,600
Get a cash offer in 3 minutes
Find out how much your home could sell for in as little as 3 minutes with a no-obligation cash offer.
Estimated market value
$956,600
